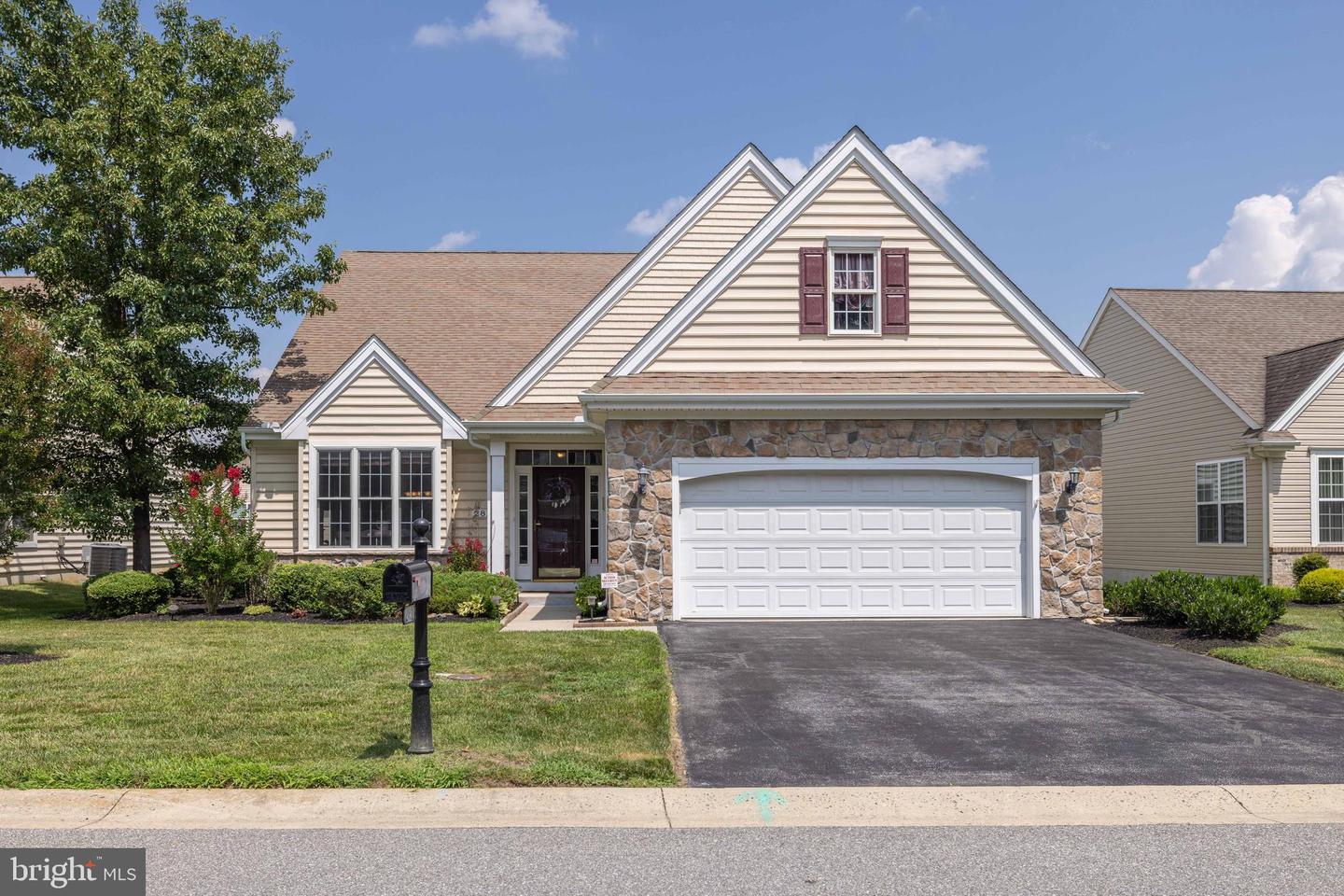


281 Sorrell Cir, Smyrna, DE 19977
$385,000
2
Beds
2
Baths
1,840
Sq Ft
Single Family
Active
Listed by
Dennis P Snavely
Margot Lacombe
RE/MAX Elite
Last updated:
August 5, 2025, 02:55 PM
MLS#
DEKT2039570
Source:
BRIGHTMLS
About This Home
Home Facts
Single Family
2 Baths
2 Bedrooms
Built in 2006
Price Summary
385,000
$209 per Sq. Ft.
MLS #:
DEKT2039570
Last Updated:
August 5, 2025, 02:55 PM
Added:
11 day(s) ago
Rooms & Interior
Bedrooms
Total Bedrooms:
2
Bathrooms
Total Bathrooms:
2
Full Bathrooms:
2
Interior
Living Area:
1,840 Sq. Ft.
Structure
Structure
Architectural Style:
Contemporary
Building Area:
1,840 Sq. Ft.
Year Built:
2006
Lot
Lot Size (Sq. Ft):
7,840
Finances & Disclosures
Price:
$385,000
Price per Sq. Ft:
$209 per Sq. Ft.
Contact an Agent
Yes, I would like more information from Coldwell Banker. Please use and/or share my information with a Coldwell Banker agent to contact me about my real estate needs.
By clicking Contact I agree a Coldwell Banker Agent may contact me by phone or text message including by automated means and prerecorded messages about real estate services, and that I can access real estate services without providing my phone number. I acknowledge that I have read and agree to the Terms of Use and Privacy Notice.
Contact an Agent
Yes, I would like more information from Coldwell Banker. Please use and/or share my information with a Coldwell Banker agent to contact me about my real estate needs.
By clicking Contact I agree a Coldwell Banker Agent may contact me by phone or text message including by automated means and prerecorded messages about real estate services, and that I can access real estate services without providing my phone number. I acknowledge that I have read and agree to the Terms of Use and Privacy Notice.