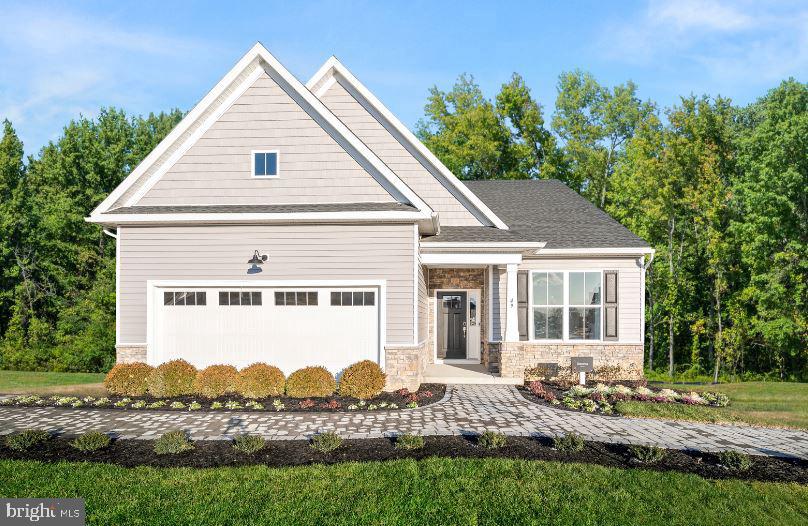Local Realty Service Provided By: Coldwell Banker Realty

254 Virdin Dr, Smyrna, DE 19977
$399,990
3
Beds
2
Baths
1,878
Sq Ft
Single Family
Sold
Listed by
David Vasso
Bought with Realty Mark Associates - KOP
Atlantic Five Realty
MLS#
DEKT2033884
Source:
BRIGHTMLS
Sorry, we are unable to map this address
About This Home
Home Facts
Single Family
2 Baths
3 Bedrooms
Built in 2025
Price Summary
399,900
$212 per Sq. Ft.
MLS #:
DEKT2033884
Sold:
May 29, 2025
Rooms & Interior
Bedrooms
Total Bedrooms:
3
Bathrooms
Total Bathrooms:
2
Full Bathrooms:
2
Interior
Living Area:
1,878 Sq. Ft.
Structure
Structure
Architectural Style:
Craftsman
Building Area:
1,878 Sq. Ft.
Year Built:
2025
Lot
Lot Size (Sq. Ft):
6,534
Finances & Disclosures
Price:
$399,900
Price per Sq. Ft:
$212 per Sq. Ft.
Source:BRIGHTMLS
The information being provided by Bright Mls is for the consumer’s personal, non-commercial use and may not be used for any purpose other than to identify prospective properties consumers may be interested in purchasing. The information is deemed reliable but not guaranteed and should therefore be independently verified. © 2025 Bright Mls All rights reserved.