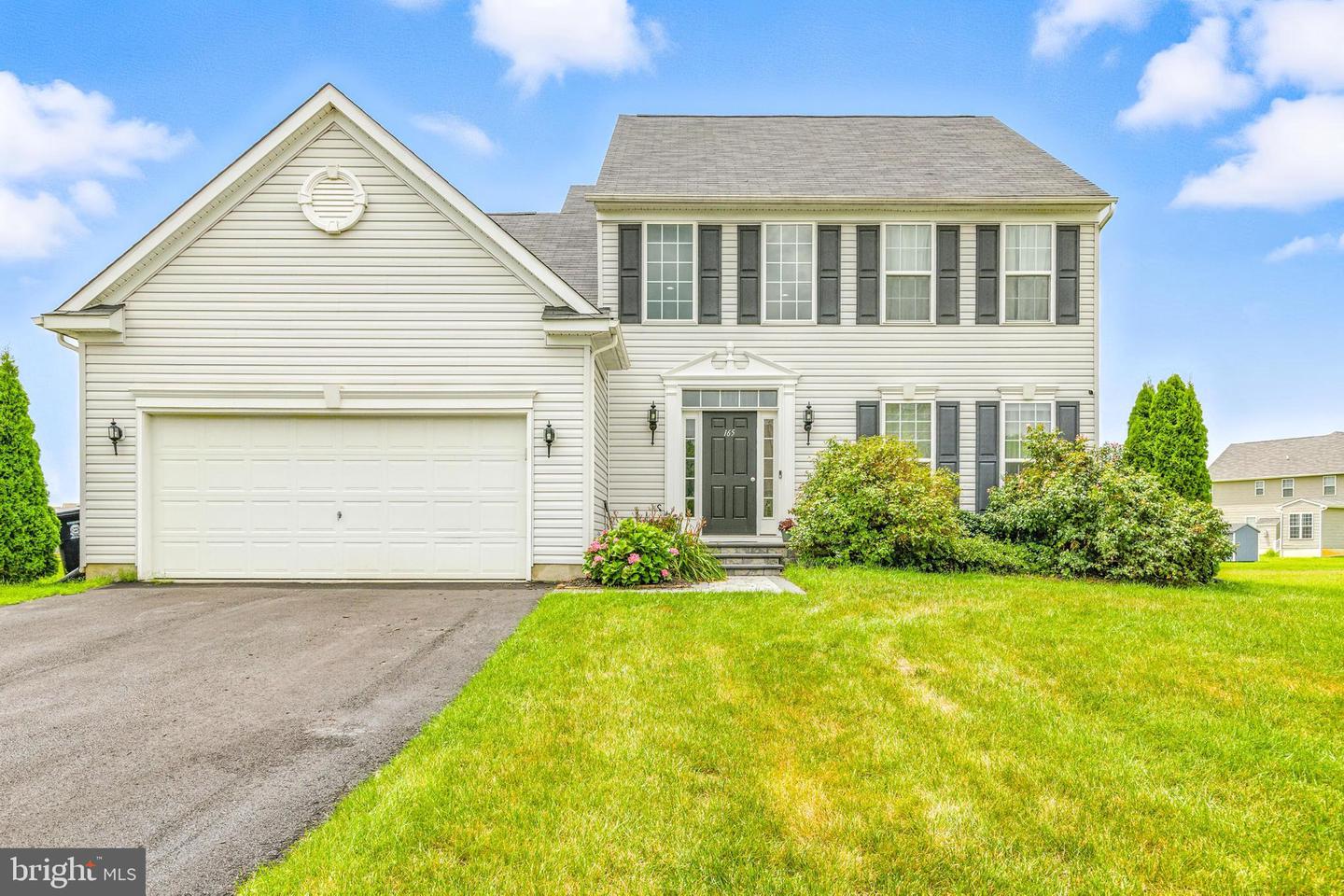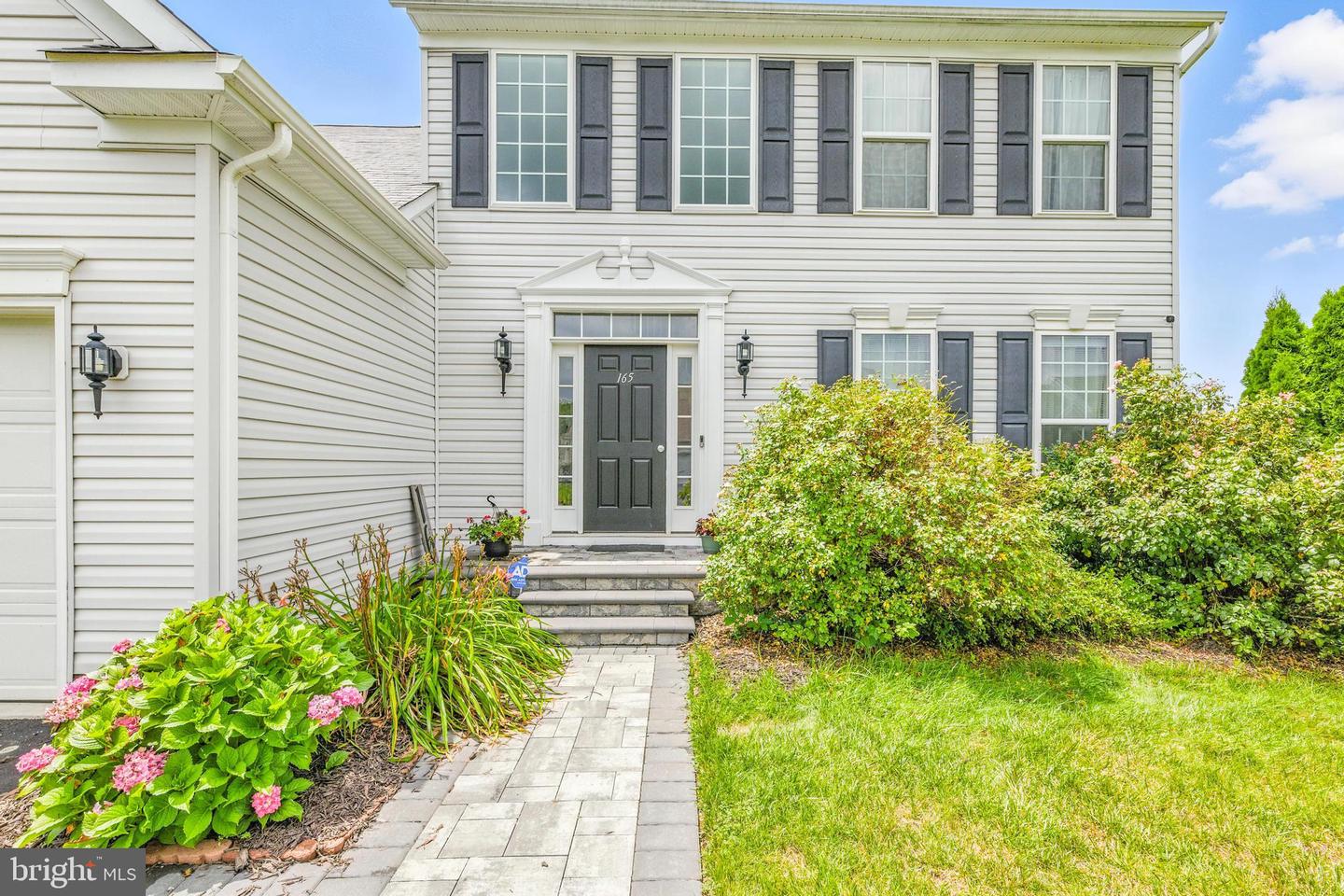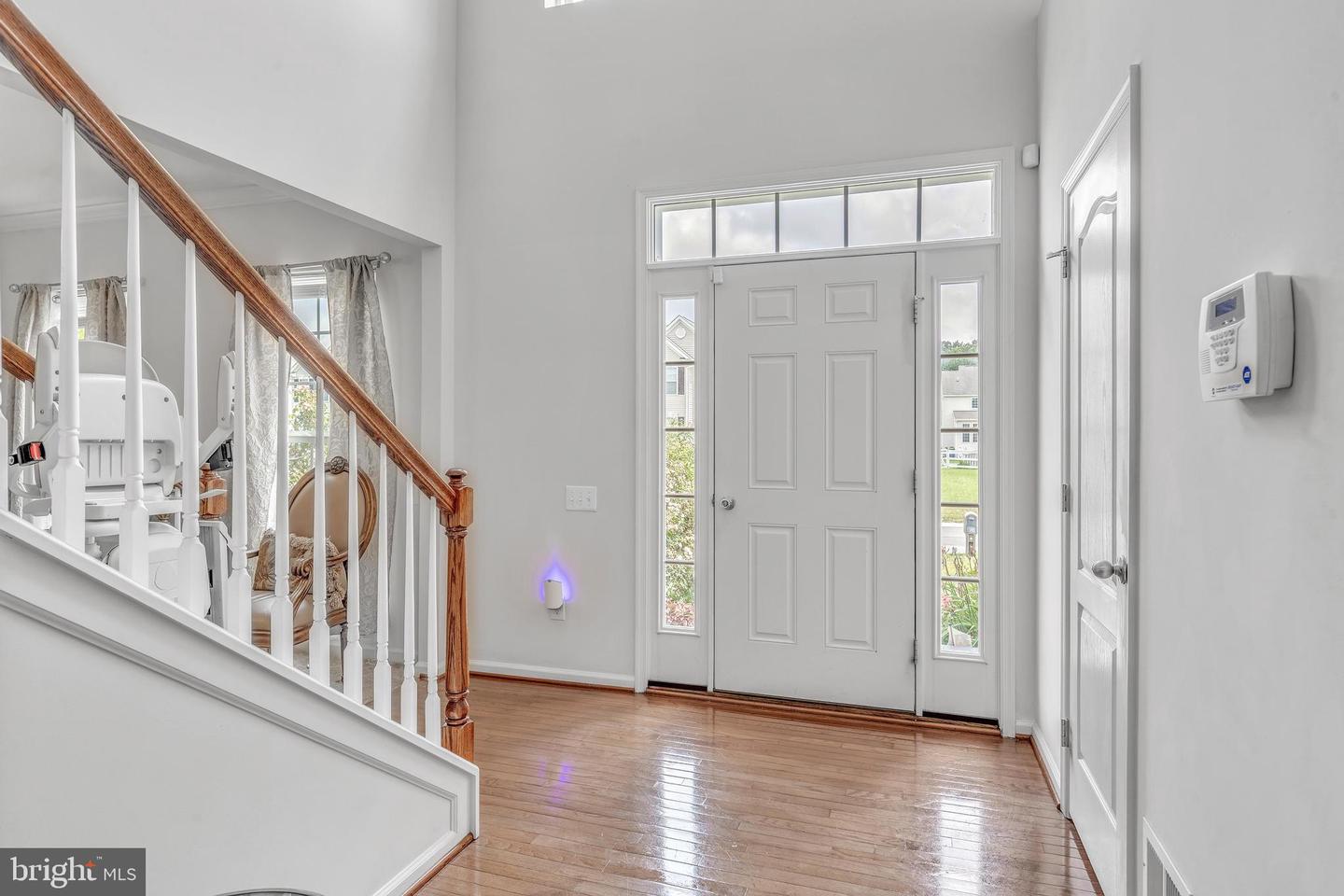


165 Oriole Ln, Smyrna, DE 19977
$484,900
3
Beds
3
Baths
3,064
Sq Ft
Single Family
Active
Listed by
Erik M Hoferer
Long & Foster Real Estate, Inc.
Last updated:
August 1, 2025, 02:32 AM
MLS#
DEKT2039462
Source:
BRIGHTMLS
About This Home
Home Facts
Single Family
3 Baths
3 Bedrooms
Built in 2017
Price Summary
484,900
$158 per Sq. Ft.
MLS #:
DEKT2039462
Last Updated:
August 1, 2025, 02:32 AM
Added:
9 day(s) ago
Rooms & Interior
Bedrooms
Total Bedrooms:
3
Bathrooms
Total Bathrooms:
3
Full Bathrooms:
2
Interior
Living Area:
3,064 Sq. Ft.
Structure
Structure
Architectural Style:
Colonial
Building Area:
3,064 Sq. Ft.
Year Built:
2017
Lot
Lot Size (Sq. Ft):
10,018
Finances & Disclosures
Price:
$484,900
Price per Sq. Ft:
$158 per Sq. Ft.
Contact an Agent
Yes, I would like more information from Coldwell Banker. Please use and/or share my information with a Coldwell Banker agent to contact me about my real estate needs.
By clicking Contact I agree a Coldwell Banker Agent may contact me by phone or text message including by automated means and prerecorded messages about real estate services, and that I can access real estate services without providing my phone number. I acknowledge that I have read and agree to the Terms of Use and Privacy Notice.
Contact an Agent
Yes, I would like more information from Coldwell Banker. Please use and/or share my information with a Coldwell Banker agent to contact me about my real estate needs.
By clicking Contact I agree a Coldwell Banker Agent may contact me by phone or text message including by automated means and prerecorded messages about real estate services, and that I can access real estate services without providing my phone number. I acknowledge that I have read and agree to the Terms of Use and Privacy Notice.