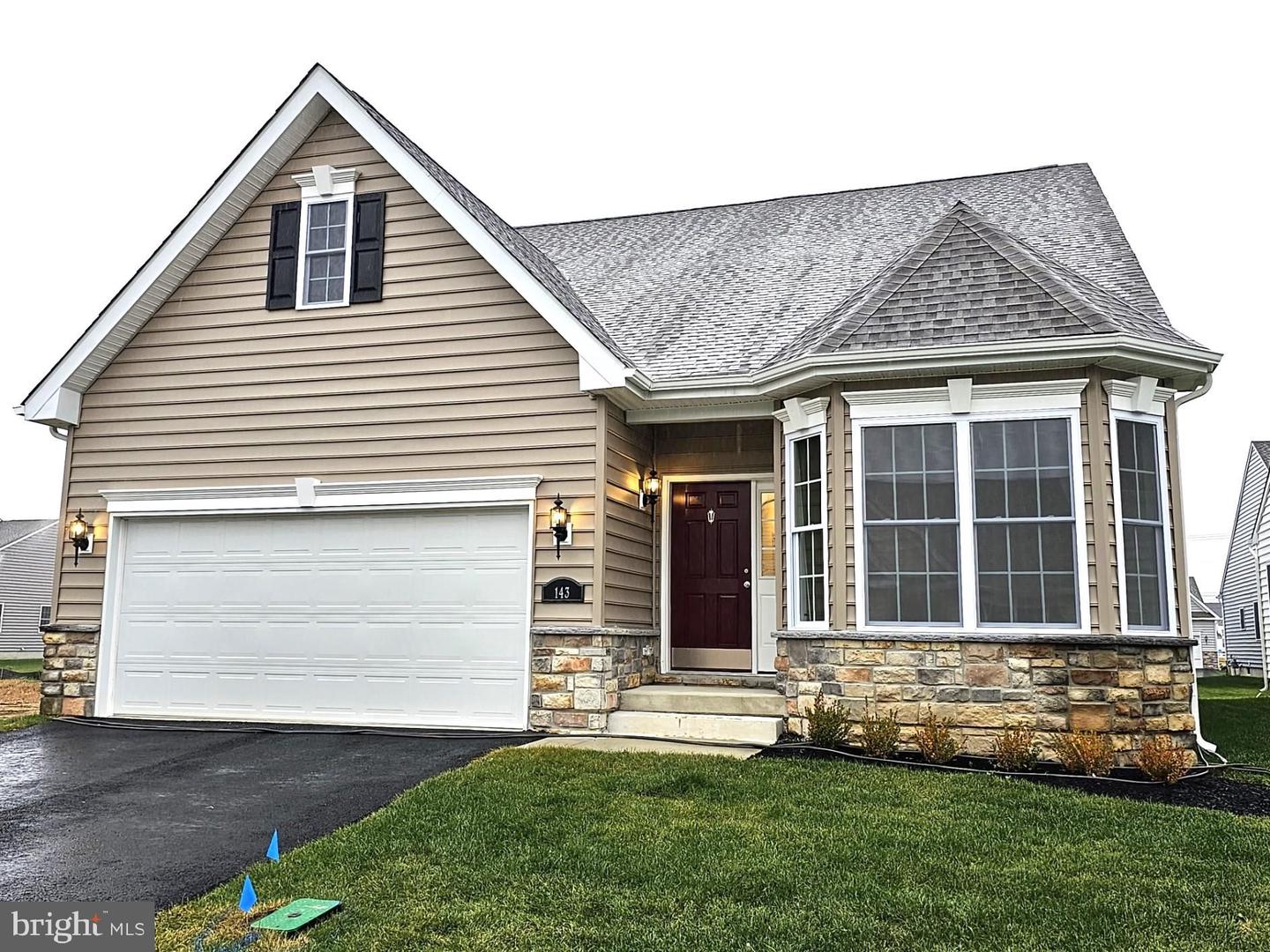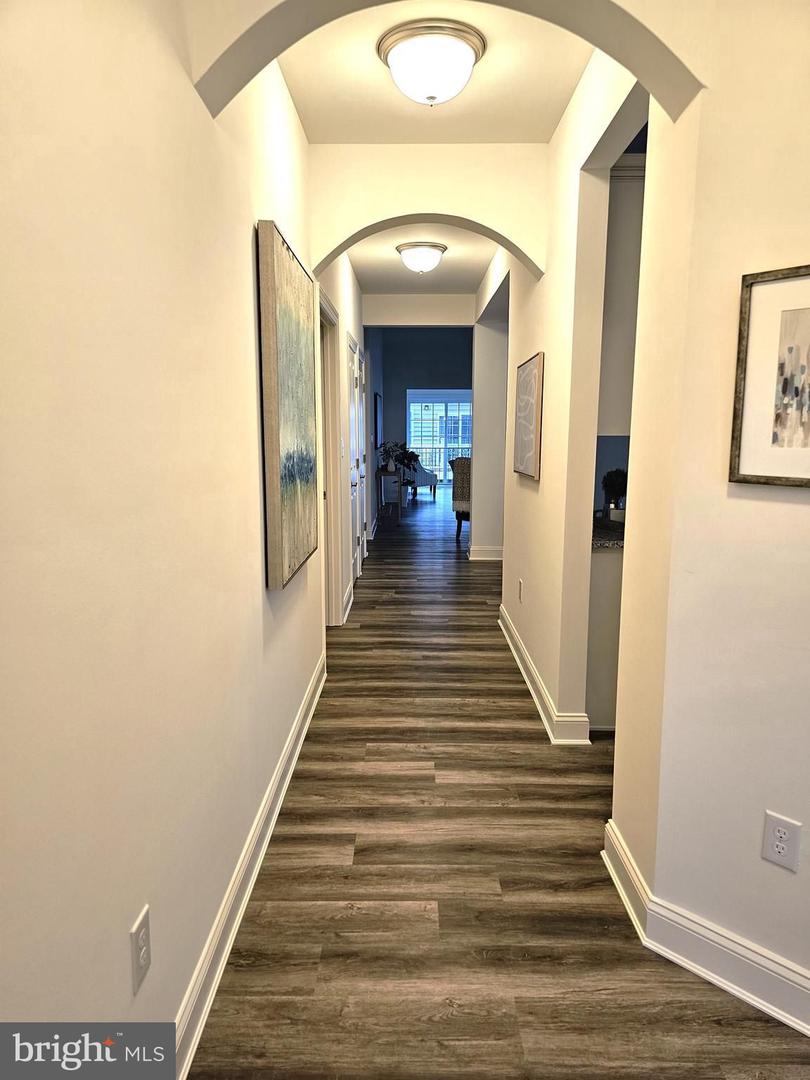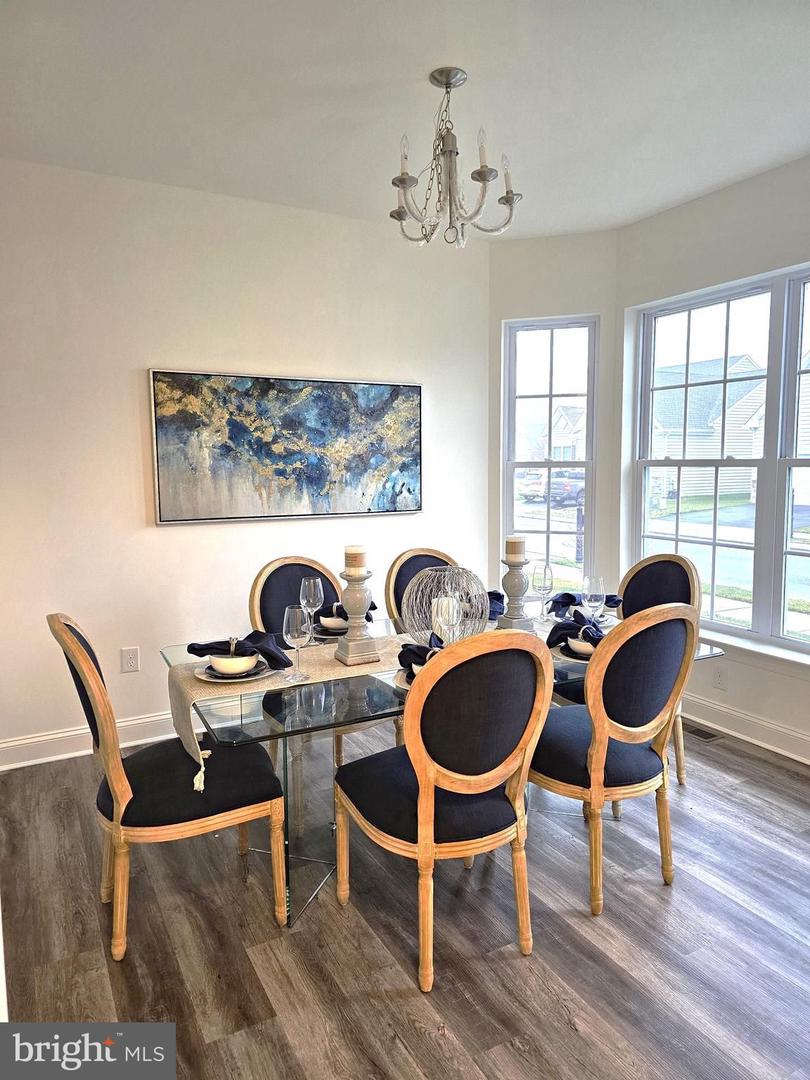


143 Hengst Farm Ln, Smyrna, DE 19977
$474,299
2
Beds
2
Baths
1,920
Sq Ft
Single Family
Active
Listed by
Lindsay L Shaffer
RE/MAX Elite
Last updated:
July 17, 2025, 02:10 PM
MLS#
DEKT2036730
Source:
BRIGHTMLS
About This Home
Home Facts
Single Family
2 Baths
2 Bedrooms
Built in 2024
Price Summary
474,299
$247 per Sq. Ft.
MLS #:
DEKT2036730
Last Updated:
July 17, 2025, 02:10 PM
Added:
2 month(s) ago
Rooms & Interior
Bedrooms
Total Bedrooms:
2
Bathrooms
Total Bathrooms:
2
Full Bathrooms:
2
Interior
Living Area:
1,920 Sq. Ft.
Structure
Structure
Architectural Style:
Ranch/Rambler
Building Area:
1,920 Sq. Ft.
Year Built:
2024
Lot
Lot Size (Sq. Ft):
4,791
Finances & Disclosures
Price:
$474,299
Price per Sq. Ft:
$247 per Sq. Ft.
Contact an Agent
Yes, I would like more information from Coldwell Banker. Please use and/or share my information with a Coldwell Banker agent to contact me about my real estate needs.
By clicking Contact I agree a Coldwell Banker Agent may contact me by phone or text message including by automated means and prerecorded messages about real estate services, and that I can access real estate services without providing my phone number. I acknowledge that I have read and agree to the Terms of Use and Privacy Notice.
Contact an Agent
Yes, I would like more information from Coldwell Banker. Please use and/or share my information with a Coldwell Banker agent to contact me about my real estate needs.
By clicking Contact I agree a Coldwell Banker Agent may contact me by phone or text message including by automated means and prerecorded messages about real estate services, and that I can access real estate services without providing my phone number. I acknowledge that I have read and agree to the Terms of Use and Privacy Notice.