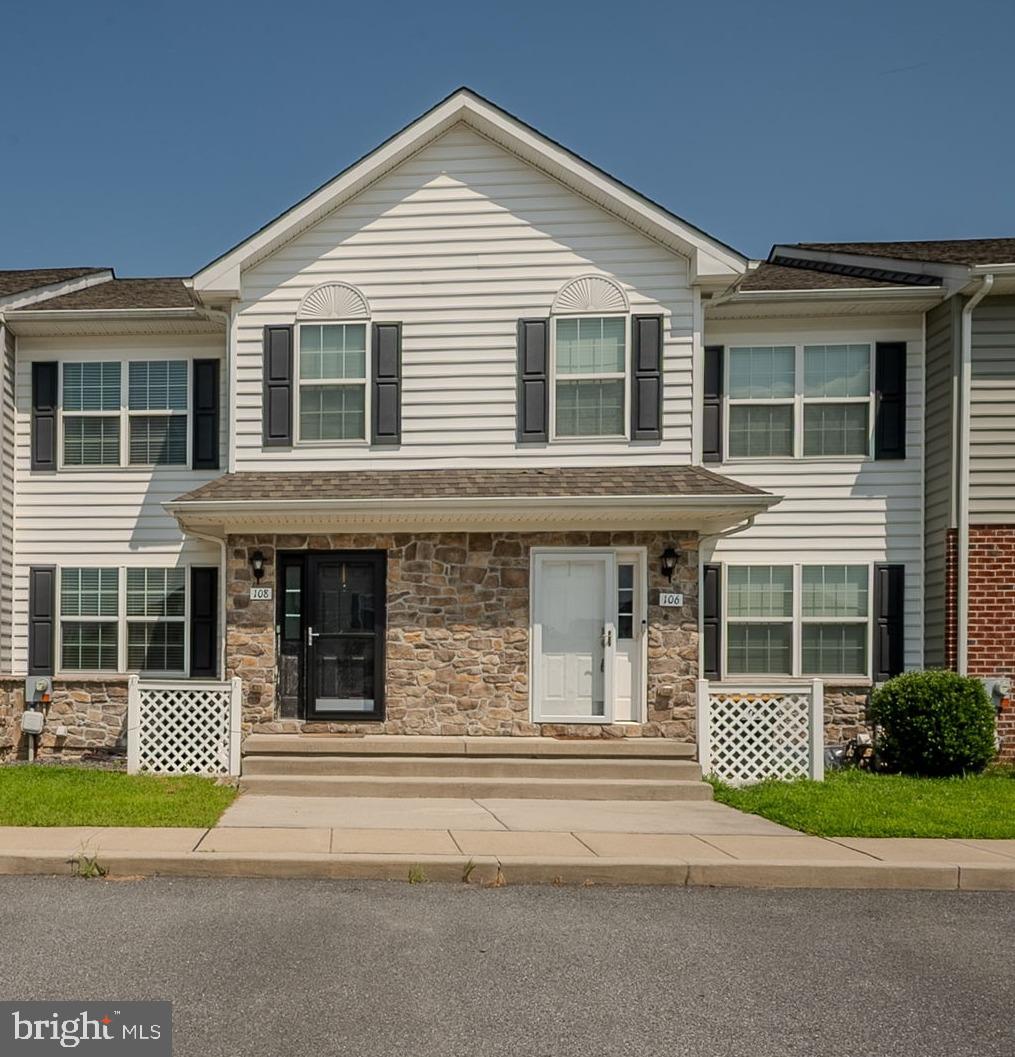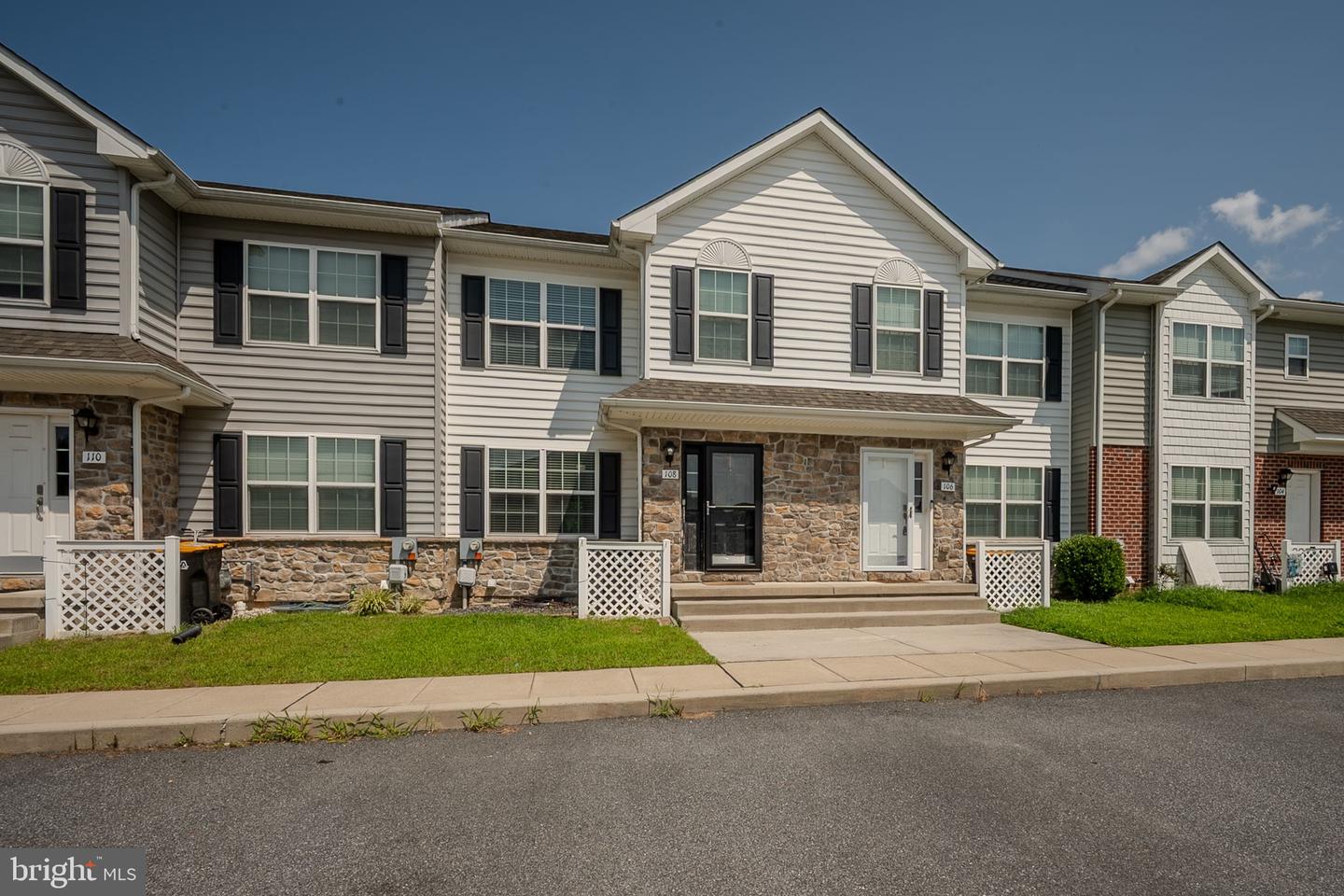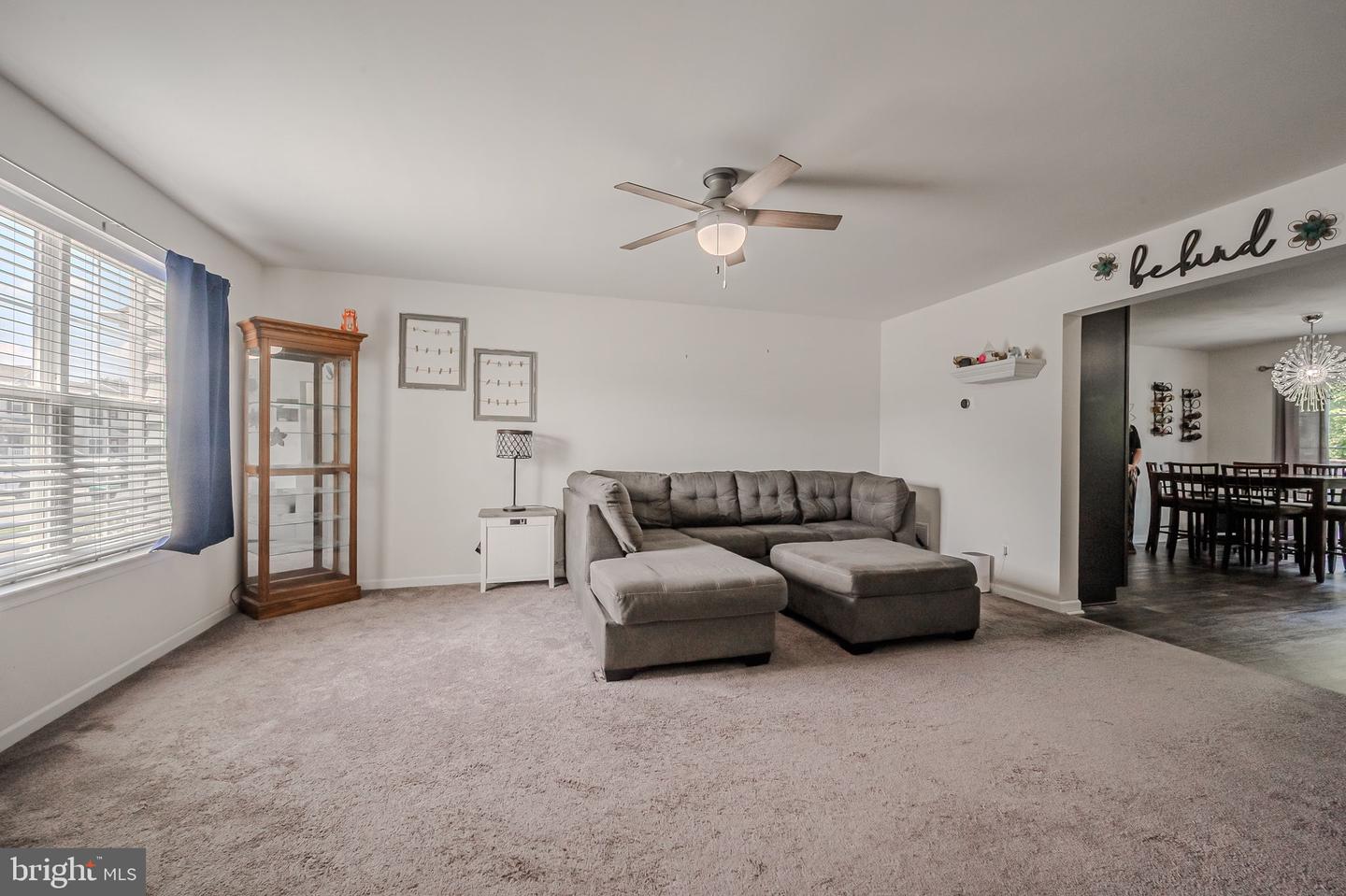


Listed by
Patti S Carlson
Patterson-Schwartz-Hockessin
Last updated:
September 14, 2025, 03:04 PM
MLS#
DEKT2040536
Source:
BRIGHTMLS
About This Home
Home Facts
Townhouse
3 Baths
3 Bedrooms
Built in 2018
Price Summary
330,000
$158 per Sq. Ft.
MLS #:
DEKT2040536
Last Updated:
September 14, 2025, 03:04 PM
Added:
10 day(s) ago
Rooms & Interior
Bedrooms
Total Bedrooms:
3
Bathrooms
Total Bathrooms:
3
Full Bathrooms:
2
Interior
Living Area:
2,079 Sq. Ft.
Structure
Structure
Architectural Style:
Colonial
Building Area:
2,079 Sq. Ft.
Year Built:
2018
Lot
Lot Size (Sq. Ft):
2,178
Finances & Disclosures
Price:
$330,000
Price per Sq. Ft:
$158 per Sq. Ft.
Contact an Agent
Yes, I would like more information from Coldwell Banker. Please use and/or share my information with a Coldwell Banker agent to contact me about my real estate needs.
By clicking Contact I agree a Coldwell Banker Agent may contact me by phone or text message including by automated means and prerecorded messages about real estate services, and that I can access real estate services without providing my phone number. I acknowledge that I have read and agree to the Terms of Use and Privacy Notice.
Contact an Agent
Yes, I would like more information from Coldwell Banker. Please use and/or share my information with a Coldwell Banker agent to contact me about my real estate needs.
By clicking Contact I agree a Coldwell Banker Agent may contact me by phone or text message including by automated means and prerecorded messages about real estate services, and that I can access real estate services without providing my phone number. I acknowledge that I have read and agree to the Terms of Use and Privacy Notice.