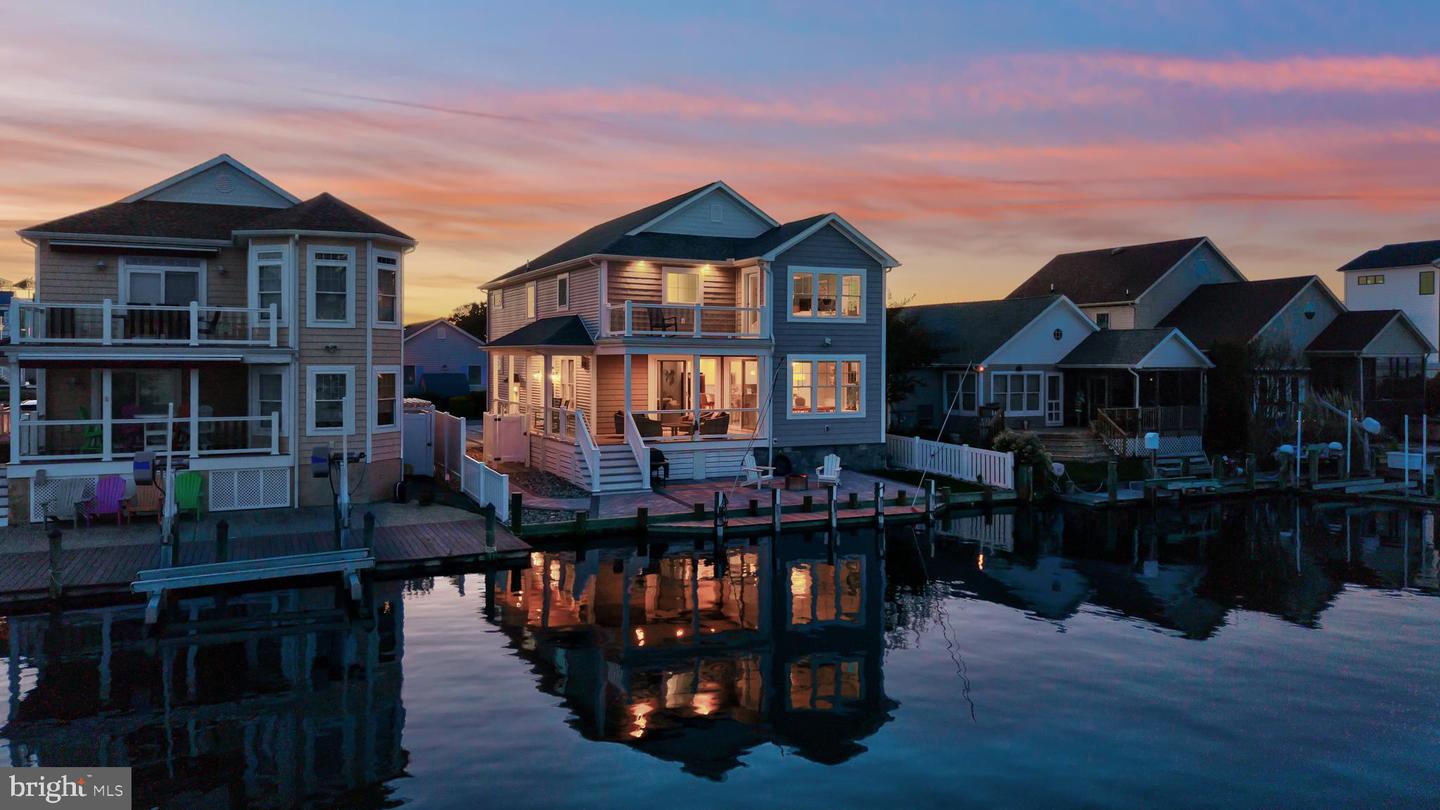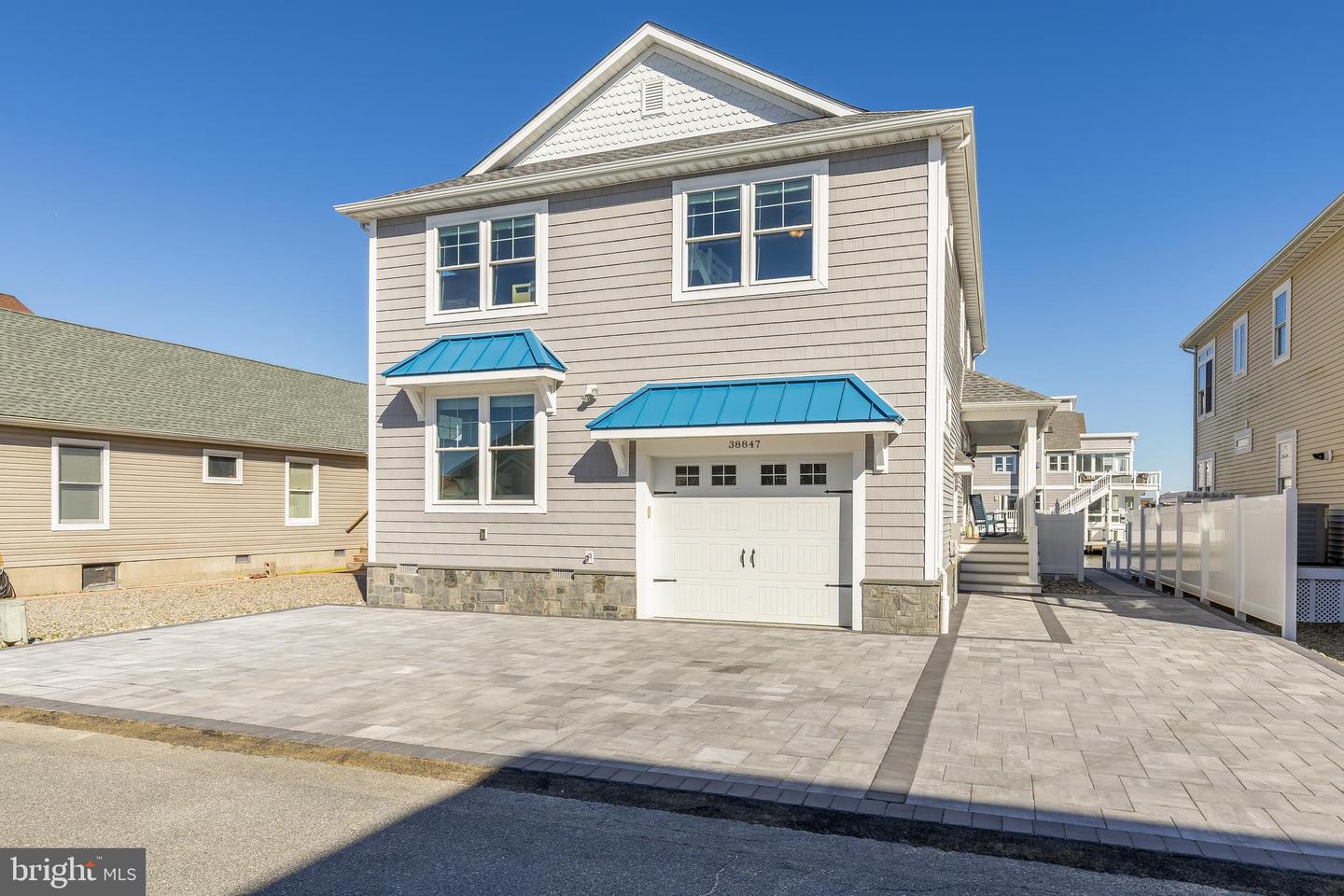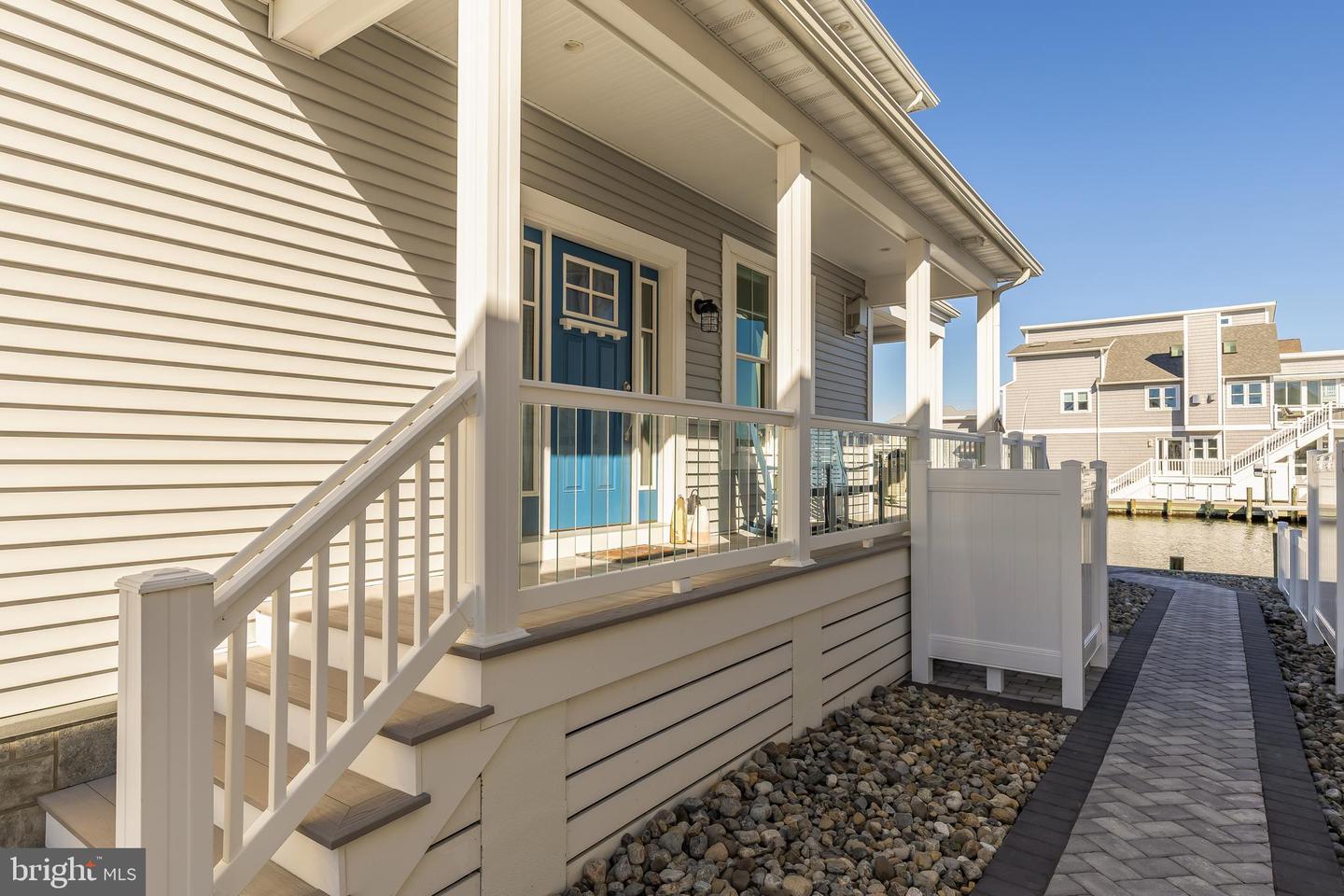I have a riddle for you – what has four walls, a roof, actual bay access, a place to dock your boat right out of your back door AND is ready to move-in TODAY...you don't have to wait several months for it to be built and deal with rising costs≠! I will give you one hint – THIS HOUSE!
Nestled along a serene canal - this captivating retreat in the sought-after maritime community of Cape Windsor blends timeless coastal architecture with designer sophistication and modern functionality. Just minutes from Fenwick Island's pristine beaches, this home offers a rare opportunity to experience waterfront luxury where every detail feels intentional, elevated, and inspired.
Designed for effortless entertaining and relaxation, the home features 4 bedrooms, 3.5 baths, with dual primary suites—one on each level— ideal for multi-generational living or hosting guests in complete comfort.
From the moment you arrive, the curated exterior upgrades set the tone for the thoughtful craftsmanship that defines this property. A brick-paver driveway allowing proper curb appeal and parking arrangements for several vehicles combines elegant form with eco-friendly function and low-maintenance care while the stacked stone foundation adds to the curb appeal.
Step inside to find a seamless blend of coastal light and designer refinement. The open-concept living area exudes warmth with white distressed wood flooring, a corner fireplace, and two floor-to-ceiling sliding glass doors that open to the covered deck—blurring the line between indoor and outdoor living.
The kitchen is as stylish as it is functional, showcasing crisp white shaker cabinetry, solid stone countertops, and a custom tile backsplash. The dining area, wrapped in windows, captures tranquil canal and bay views—an idyllic setting for morning coffee or intimate gatherings.
The main-level primary suite features a custom board-and-batten accent wall, a spacious closet, and a designer-upgraded bath with quartz surfaces and elevated lighting. Upstairs, the second primary suite offers breathtaking canal and bay views from a private balcony, along with a boutique-hotel-style bath featuring a tiled walk-in shower, jacuzzi tub along with upgraded quartz surfaces and dual vanity mirrors. Two additional bedrooms and a shared hall bath—each with thoughtful, elevated details—complete the upper level, while dual laundry areas on both floors add a touch of everyday practicality.
Every aspect of this home reflects quality and carefree living—from spray-foam insulation and hurricane straps that ensure lasting integrity to a tankless water heater, vinyl architectural cedar shake siding, vinyl privacy fence and outdoor shower, brick paver drive - patio and intelligent layout designed for comfort and style.
Outdoors, a covered porch invites you to take in the gentle waterfront breeze with easy access to the newly brick-pavered rear patio—ideal for lounging, hosting, or simply soaking in the serenity of life on the canal. There is even a turfed area for our four lagged friends! Just beyond, the water offers direct access to the open bay, making it a haven for boating, kayaking, and coastal exploration.
The Cape Windsor community enhances your lifestyle with a pool, tot lot, and areas for crabbing and fishing, all within minutes of Fenwick Island, Delaware Seashore State Park, the Freeman Arts Pavilion, and the vibrant dining and shopping scenes of Ocean City, Maryland.
** Recent upgrades include: Stacked stone foundation, brick paver driveway + rear patio, maintenance free vinyl privacy fencing, outdoor shower, landscaping stone, turfed area, and storage area under porch. Bathroom upgrades include refreshed paint, upgraded quartz surfaces, and designer mirrors & lighting. Other notable items are an expansive floor to ceiling sliding glass door in the dining area, hardwood flooring continued upstairs, wifi thermostat and a boat lift permit which is pending. **


