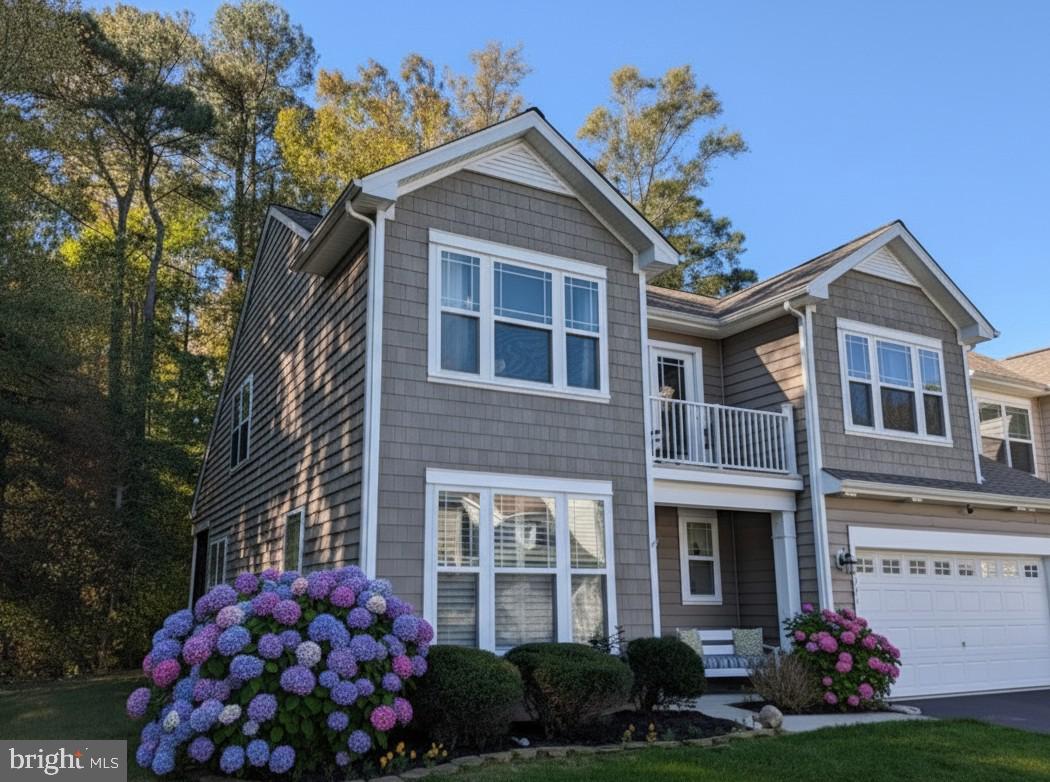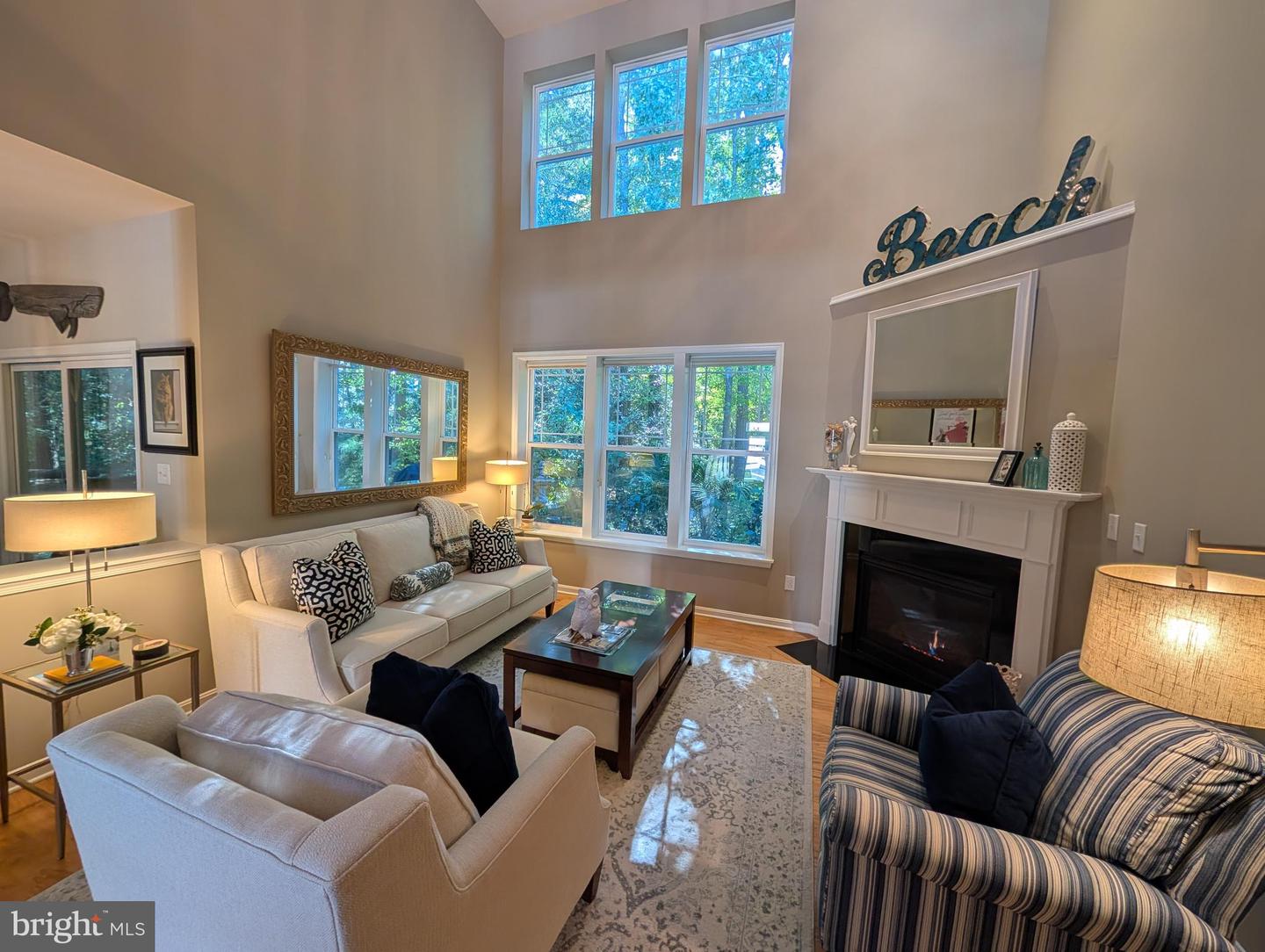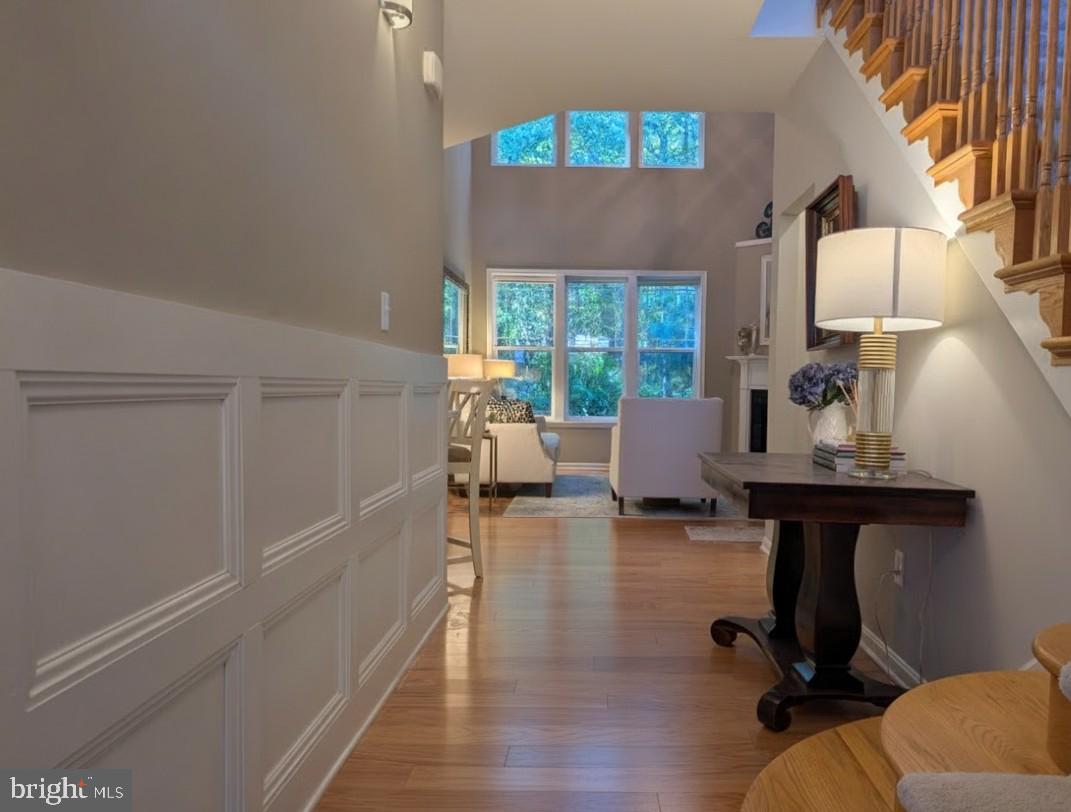


36266 Shearwater Dr, Selbyville, DE 19975
$519,900
3
Beds
4
Baths
2,100
Sq Ft
Townhouse
Coming Soon
Listed by
Karla Morgan
Keller Williams Realty
Last updated:
November 1, 2025, 01:36 PM
MLS#
DESU2098878
Source:
BRIGHTMLS
About This Home
Home Facts
Townhouse
4 Baths
3 Bedrooms
Built in 2010
Price Summary
519,900
$247 per Sq. Ft.
MLS #:
DESU2098878
Last Updated:
November 1, 2025, 01:36 PM
Added:
15 day(s) ago
Rooms & Interior
Bedrooms
Total Bedrooms:
3
Bathrooms
Total Bathrooms:
4
Full Bathrooms:
3
Interior
Living Area:
2,100 Sq. Ft.
Structure
Structure
Architectural Style:
Coastal
Building Area:
2,100 Sq. Ft.
Year Built:
2010
Finances & Disclosures
Price:
$519,900
Price per Sq. Ft:
$247 per Sq. Ft.
Contact an Agent
Yes, I would like more information from Coldwell Banker. Please use and/or share my information with a Coldwell Banker agent to contact me about my real estate needs.
By clicking Contact I agree a Coldwell Banker Agent may contact me by phone or text message including by automated means and prerecorded messages about real estate services, and that I can access real estate services without providing my phone number. I acknowledge that I have read and agree to the Terms of Use and Privacy Notice.
Contact an Agent
Yes, I would like more information from Coldwell Banker. Please use and/or share my information with a Coldwell Banker agent to contact me about my real estate needs.
By clicking Contact I agree a Coldwell Banker Agent may contact me by phone or text message including by automated means and prerecorded messages about real estate services, and that I can access real estate services without providing my phone number. I acknowledge that I have read and agree to the Terms of Use and Privacy Notice.