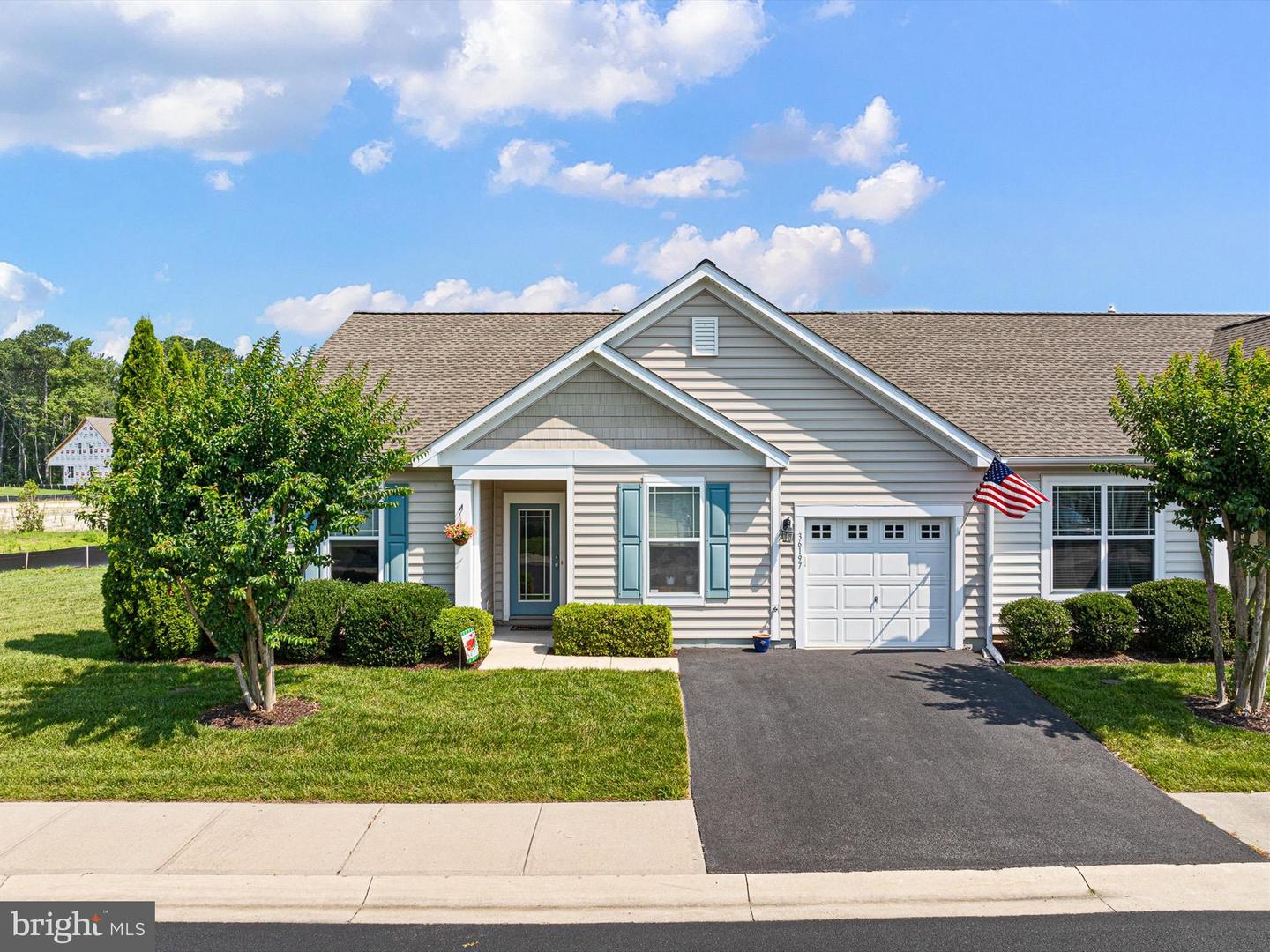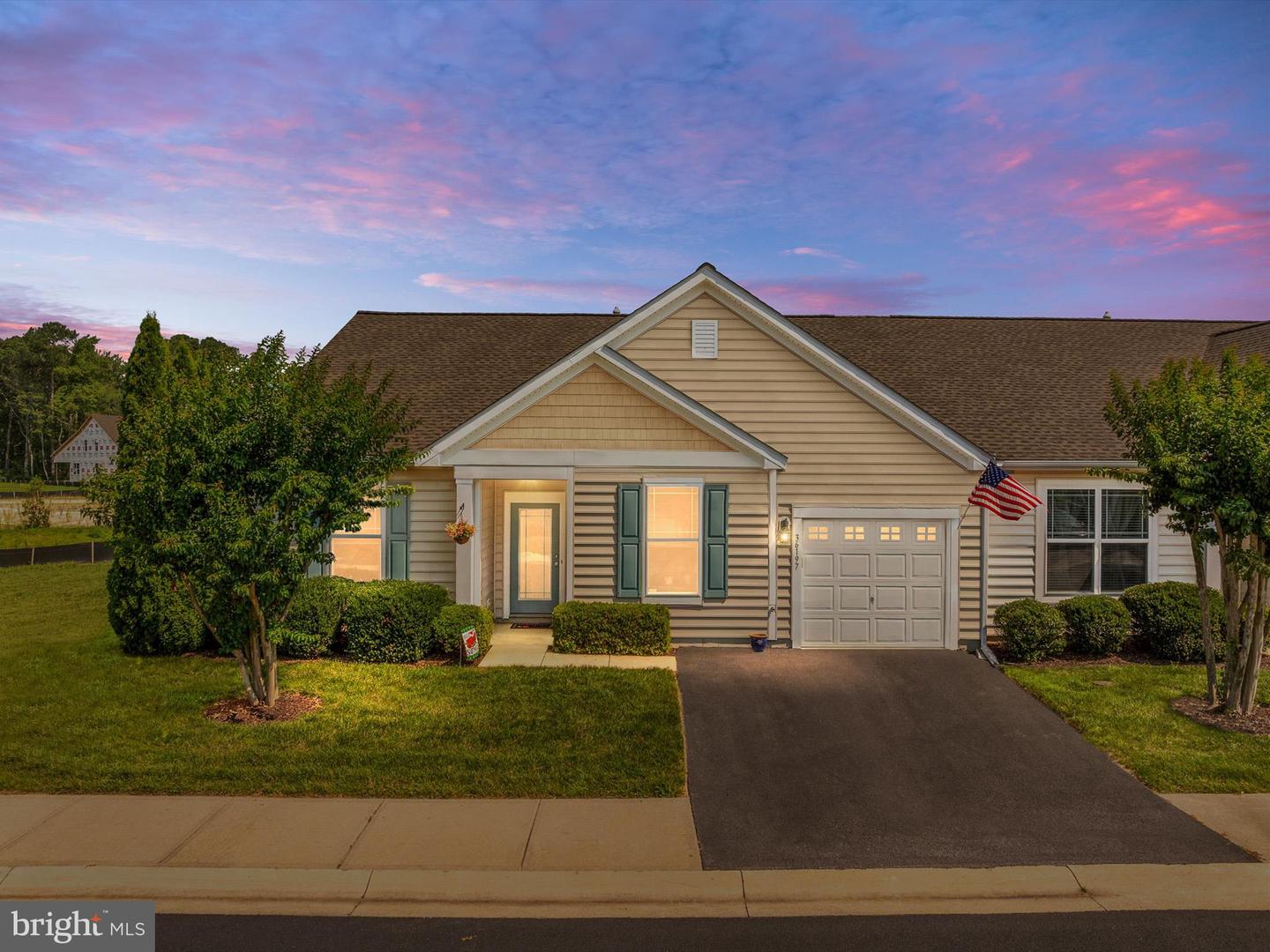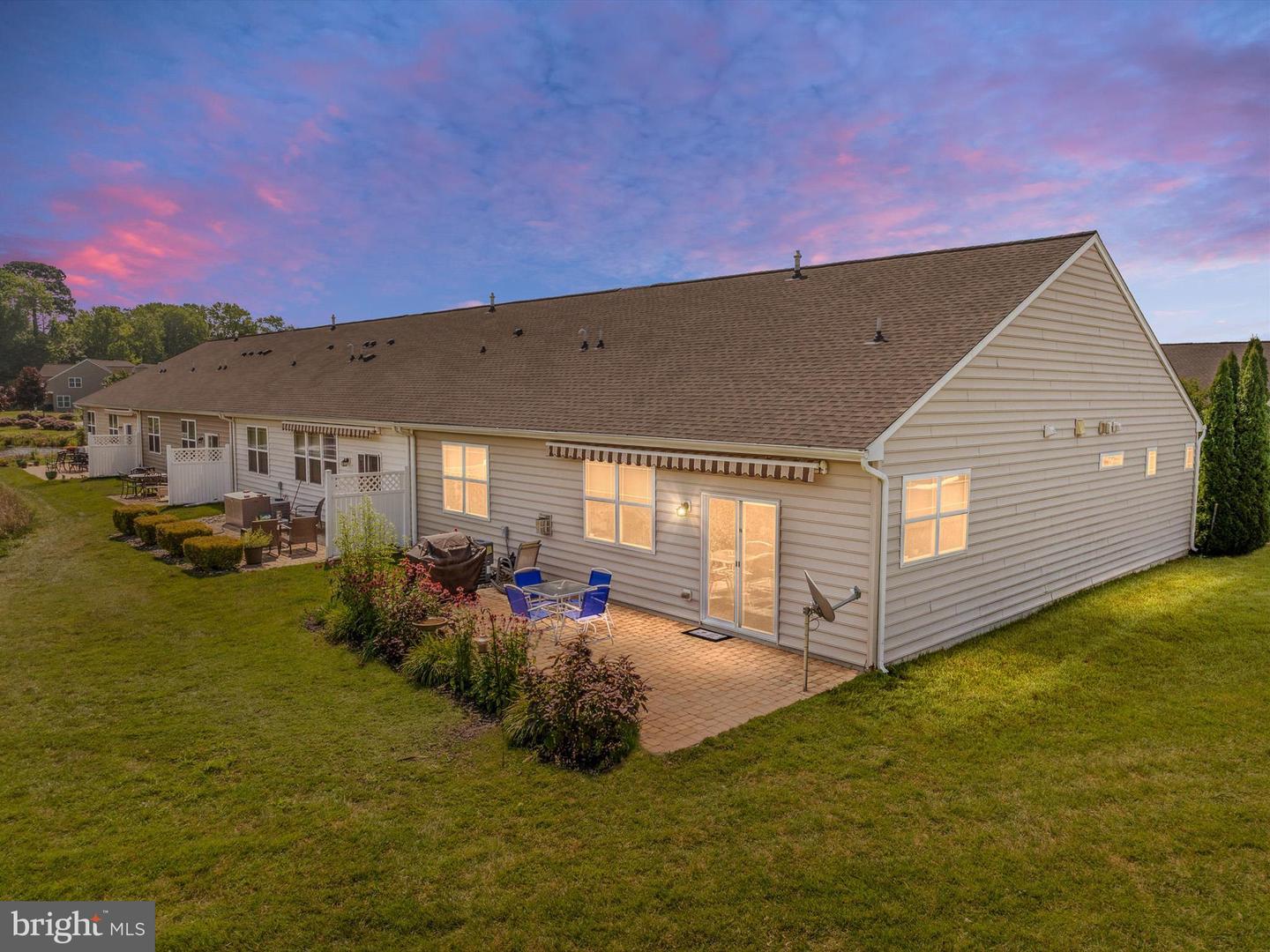


36197 Shearwater Dr #60, Selbyville, DE 19975
$395,000
3
Beds
2
Baths
1,537
Sq Ft
Condo
Active
Listed by
Paul A. Sicari
Compass
Last updated:
August 17, 2025, 01:46 PM
MLS#
DESU2090038
Source:
BRIGHTMLS
About This Home
Home Facts
Condo
2 Baths
3 Bedrooms
Built in 2012
Price Summary
395,000
$256 per Sq. Ft.
MLS #:
DESU2090038
Last Updated:
August 17, 2025, 01:46 PM
Added:
a month ago
Rooms & Interior
Bedrooms
Total Bedrooms:
3
Bathrooms
Total Bathrooms:
2
Full Bathrooms:
2
Interior
Living Area:
1,537 Sq. Ft.
Structure
Structure
Architectural Style:
Coastal
Building Area:
1,537 Sq. Ft.
Year Built:
2012
Finances & Disclosures
Price:
$395,000
Price per Sq. Ft:
$256 per Sq. Ft.
Contact an Agent
Yes, I would like more information from Coldwell Banker. Please use and/or share my information with a Coldwell Banker agent to contact me about my real estate needs.
By clicking Contact I agree a Coldwell Banker Agent may contact me by phone or text message including by automated means and prerecorded messages about real estate services, and that I can access real estate services without providing my phone number. I acknowledge that I have read and agree to the Terms of Use and Privacy Notice.
Contact an Agent
Yes, I would like more information from Coldwell Banker. Please use and/or share my information with a Coldwell Banker agent to contact me about my real estate needs.
By clicking Contact I agree a Coldwell Banker Agent may contact me by phone or text message including by automated means and prerecorded messages about real estate services, and that I can access real estate services without providing my phone number. I acknowledge that I have read and agree to the Terms of Use and Privacy Notice.