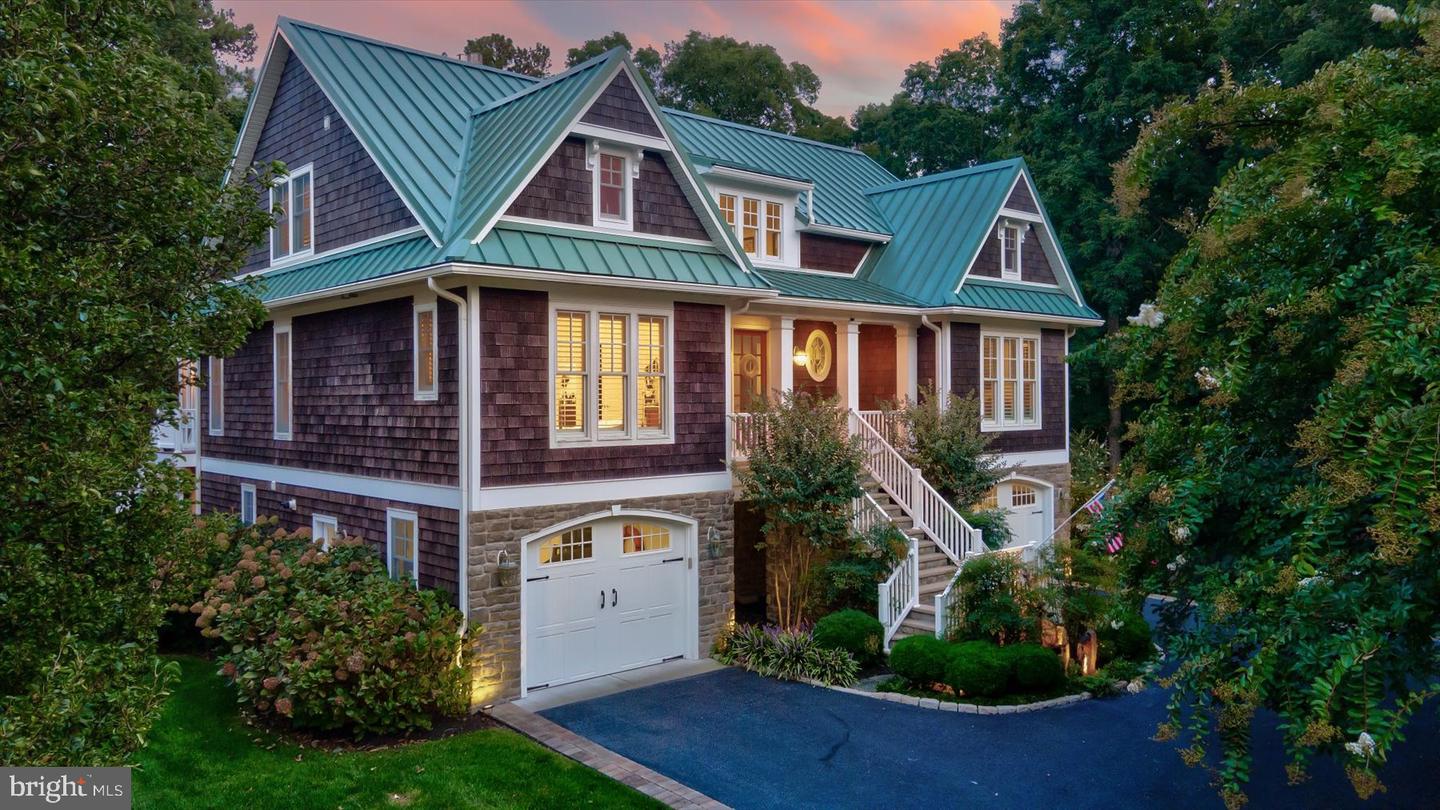Rare to Market – Custom Waterfront Oasis in Rehoboth Beach.
Nestled along the picturesque shores of Canal Corkran, this exquisite 4-bedroom, 4.5-bathroom waterfront masterpiece epitomizes luxurious water’s-edge living. Meticulously crafted by the area's premier custom home builder, Garrison Homes, with the finest materials and attention to detail, this 4,760 sq. ft., three-level custom home showcases tranquil water views from nearly every room.
As you step inside, you are greeted by the perfect blend of traditional elegance and modern coastal chic. Crisp white and neutral tones, plantation shutters, and French doors create a light-filled, airy atmosphere, complemented by rich hardwood floors, soaring ceilings, crown molding, and recessed lighting throughout. Cozy gas fireplaces serve as the centerpiece of multiple rooms, offering warm and inviting spaces to enjoy year-round.
At the heart of the home, the gourmet kitchen features a spacious marble-topped breakfast island and high-end stainless-steel appliances, including a Sub-Zero refrigerator, Wolf double oven, four-burner cooktop with griddle, and a Broan Elite range hood with custom wood trim. Designed for both form and function, this kitchen is a culinary enthusiast’s dream.
The luxurious primary suite boasts a dual-vanity ensuite with heated tile flooring, an expansive floor-to-ceiling tiled shower with dual shower heads, and a freestanding clawfoot tub for ultimate relaxation. The expansive layout also features multiple living spaces, including a private study, loft, and recreation/game room. Guests will enjoy three spacious bedrooms—two on the third level, each with its own private bathroom, and one on the lower level with private patio access.
Designed to embrace the beautiful natural surroundings, the home offers over 2,000 square feet of outdoor living space, including a front porch, third-level balcony, second-level deck and sunroom, and a new ground-level patio. The heated, Gunite, saltwater pool is complemented by a stunning two-story water wall with custom marble veneer, all overlooking the pristine Lewes/Rehoboth Canal. An outdoor kitchen with bar seating and an alfresco dining area makes entertaining effortless, with the tranquil canal waters serving as the ultimate coastal backdrop. A massive wood-burning stone fireplace provides the perfect setting for cool evenings. The patio, covered in 2.5-inch large-format marble tiles, is enclosed by black metal fencing with gates leading to a stone path and a private dock featuring electric boat and Jetski lifts, kayak storage, and a seating area.
Situated along the Lewes/Rehoboth Canal and Junction/Breakwater bike trail, and less than a mile from the Rehoboth Beach boardwalk, Canal Corkran offers the best of all worlds. The community features a large pool, walking paths, and abundant open space, creating a peaceful, natural setting. A short stroll down the communities private path leads you to Rehoboth’s incredible shops and restaurants, making this home truly feels like a vacation every day.
Additional features include two garages accommodating four cars, a beautifully landscaped and fully irrigated lot with an irrigation well, a monitored security system with Blink exterior cameras, and ample storage throughout. This exceptional estate is a rare find for those seeking the pinnacle of luxury waterfront living in the nation's summer capital. Schedule your private tour today!
