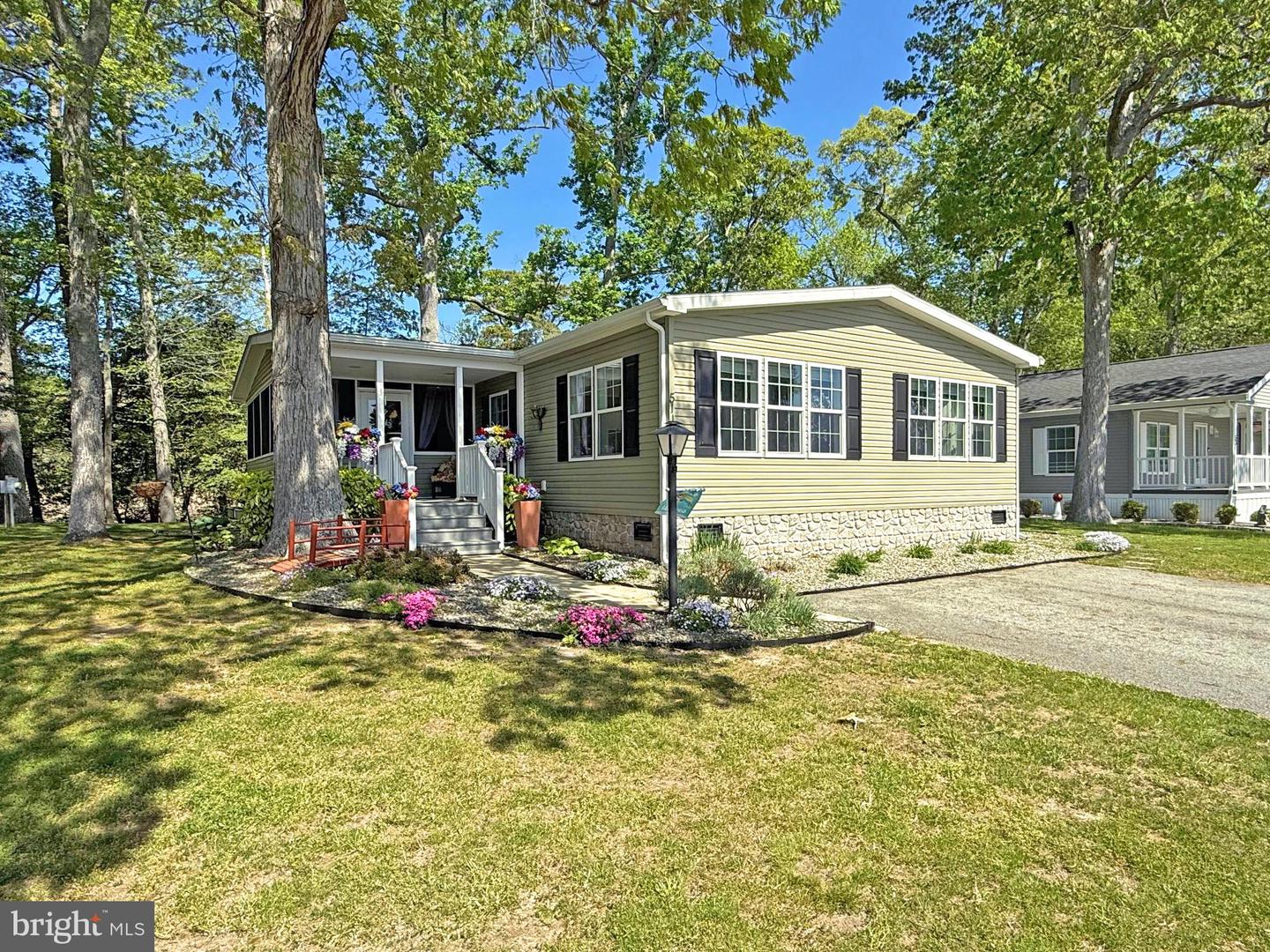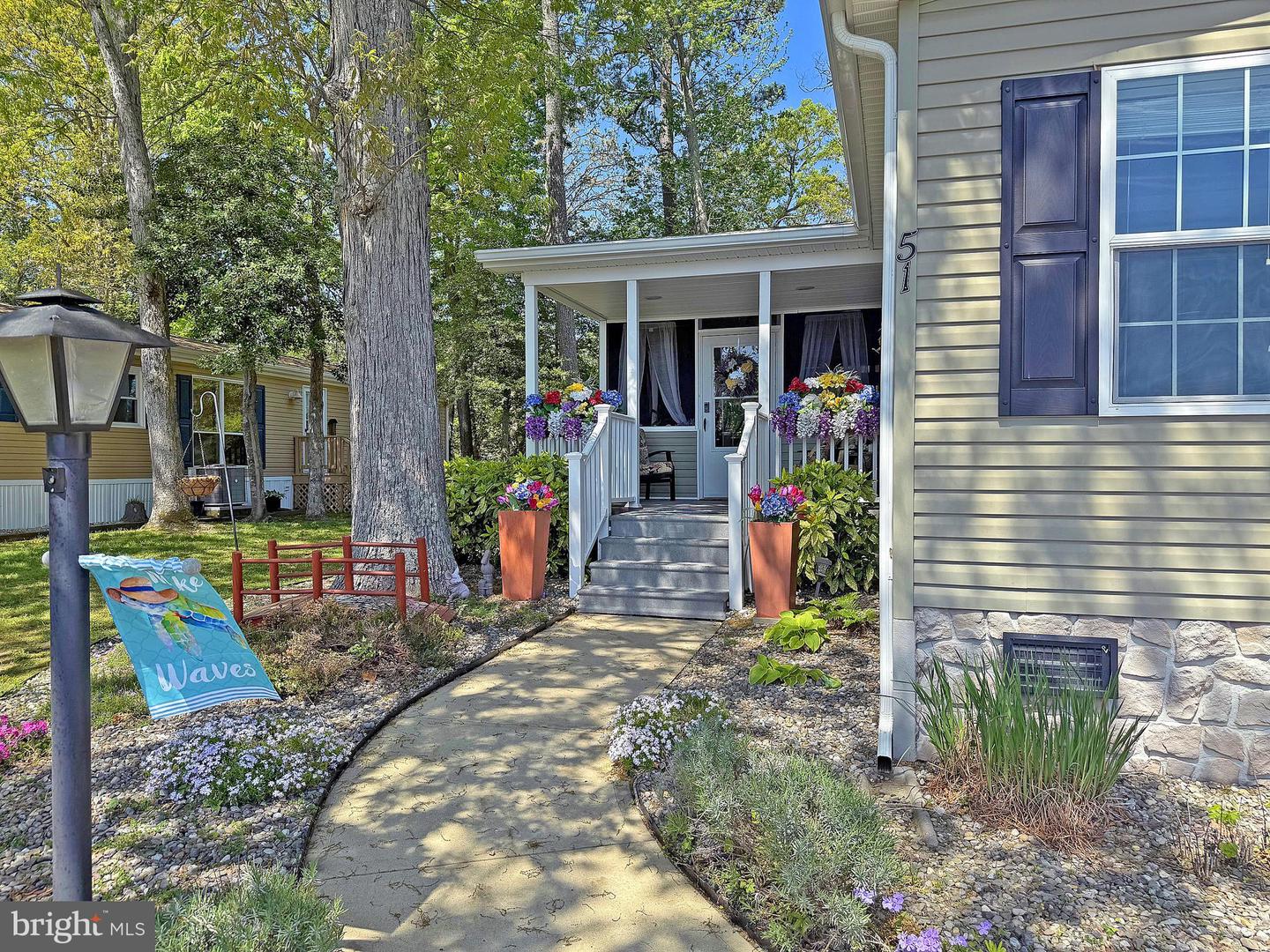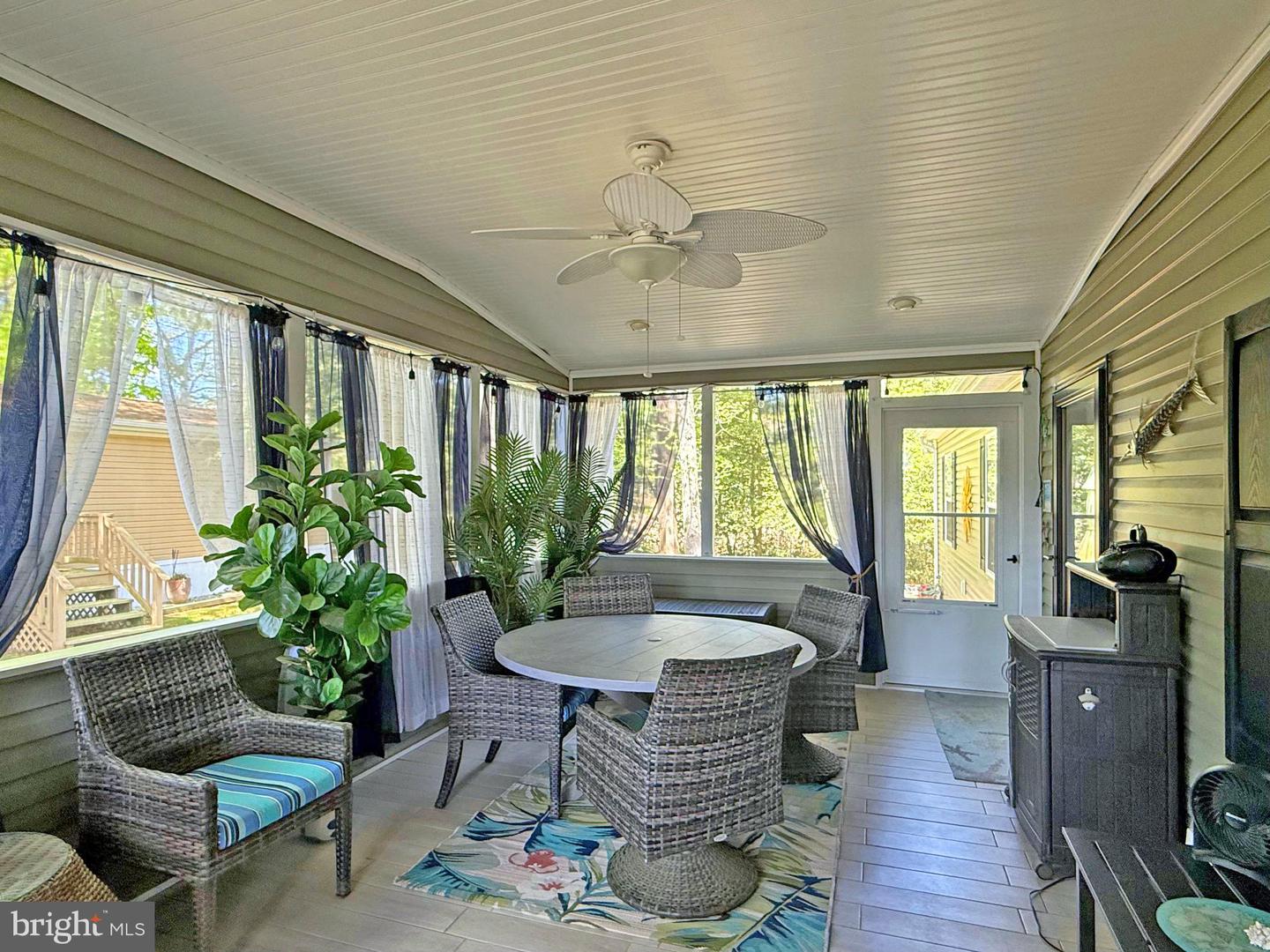


51 Branchwood Dr #b-13, Rehoboth Beach, DE 19971
$325,000
3
Beds
2
Baths
1,960
Sq Ft
Manufactured
Active
Listed by
Linda Bova
Bridget Bauer
Sea Bova Associates Inc.
Last updated:
June 9, 2025, 01:57 PM
MLS#
DESU2085724
Source:
BRIGHTMLS
About This Home
Home Facts
Manufactured
2 Baths
3 Bedrooms
Built in 2014
Price Summary
325,000
$165 per Sq. Ft.
MLS #:
DESU2085724
Last Updated:
June 9, 2025, 01:57 PM
Added:
a month ago
Rooms & Interior
Bedrooms
Total Bedrooms:
3
Bathrooms
Total Bathrooms:
2
Full Bathrooms:
2
Interior
Living Area:
1,960 Sq. Ft.
Structure
Structure
Building Area:
1,960 Sq. Ft.
Year Built:
2014
Lot
Lot Size (Sq. Ft):
17,424
Finances & Disclosures
Price:
$325,000
Price per Sq. Ft:
$165 per Sq. Ft.
Contact an Agent
Yes, I would like more information from Coldwell Banker. Please use and/or share my information with a Coldwell Banker agent to contact me about my real estate needs.
By clicking Contact I agree a Coldwell Banker Agent may contact me by phone or text message including by automated means and prerecorded messages about real estate services, and that I can access real estate services without providing my phone number. I acknowledge that I have read and agree to the Terms of Use and Privacy Notice.
Contact an Agent
Yes, I would like more information from Coldwell Banker. Please use and/or share my information with a Coldwell Banker agent to contact me about my real estate needs.
By clicking Contact I agree a Coldwell Banker Agent may contact me by phone or text message including by automated means and prerecorded messages about real estate services, and that I can access real estate services without providing my phone number. I acknowledge that I have read and agree to the Terms of Use and Privacy Notice.