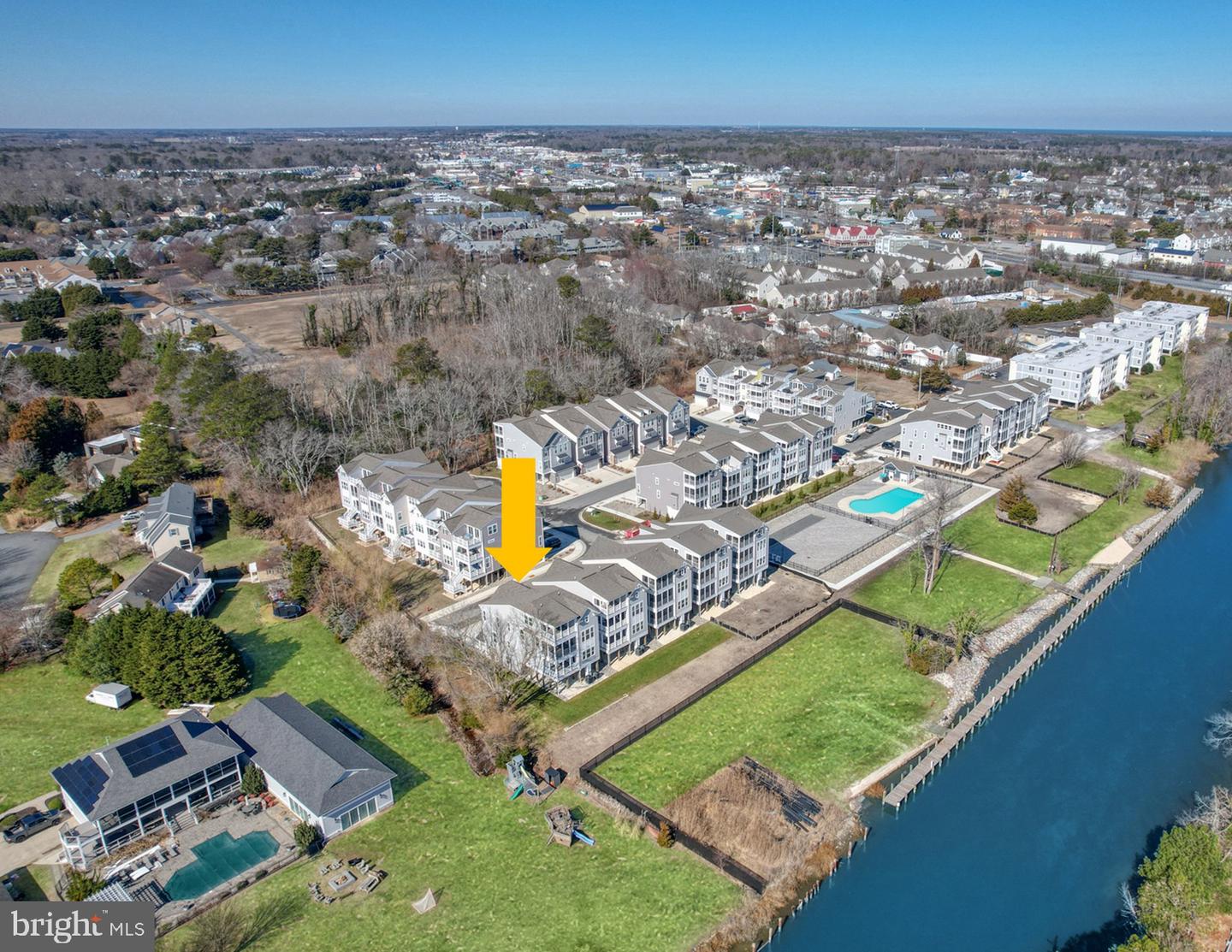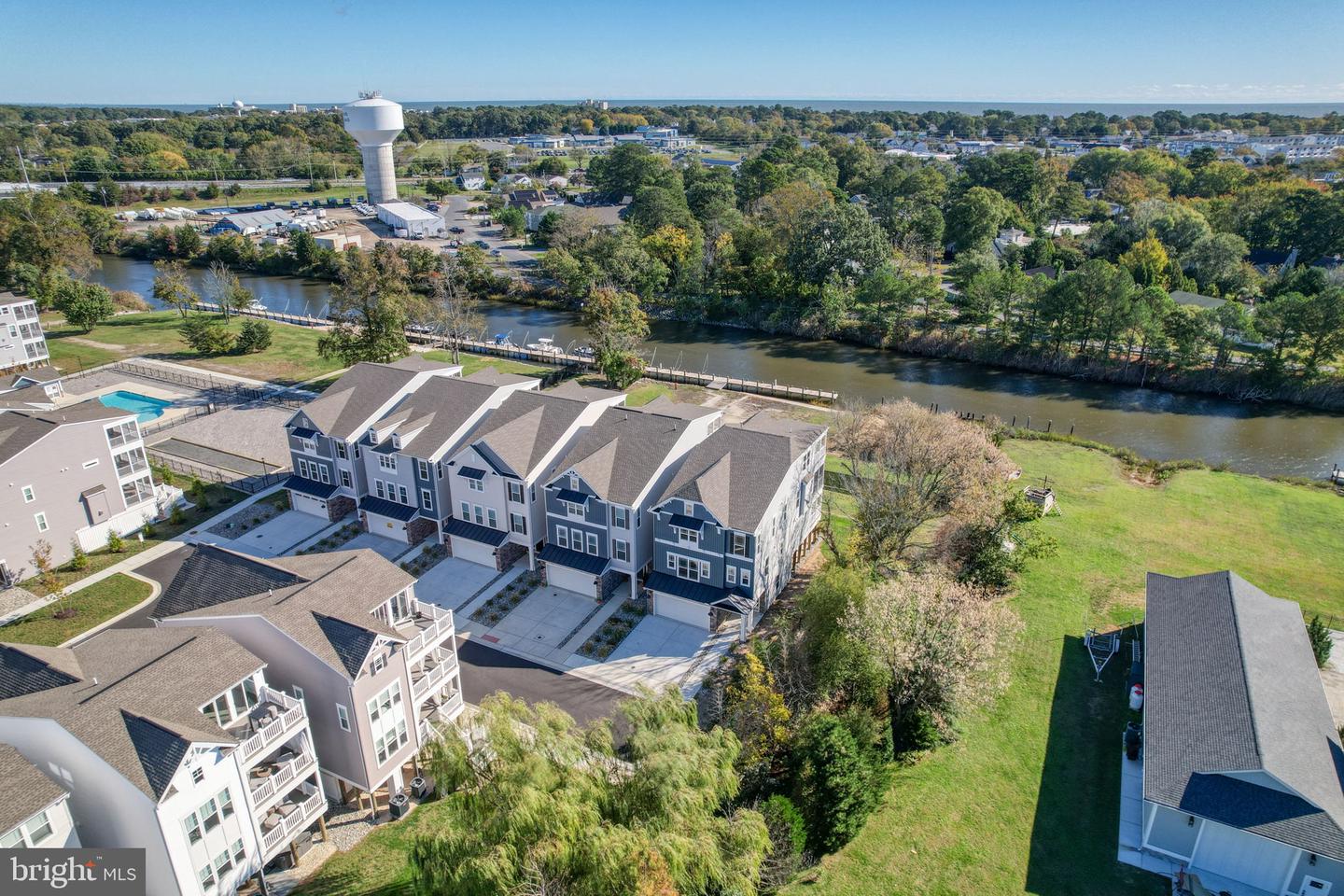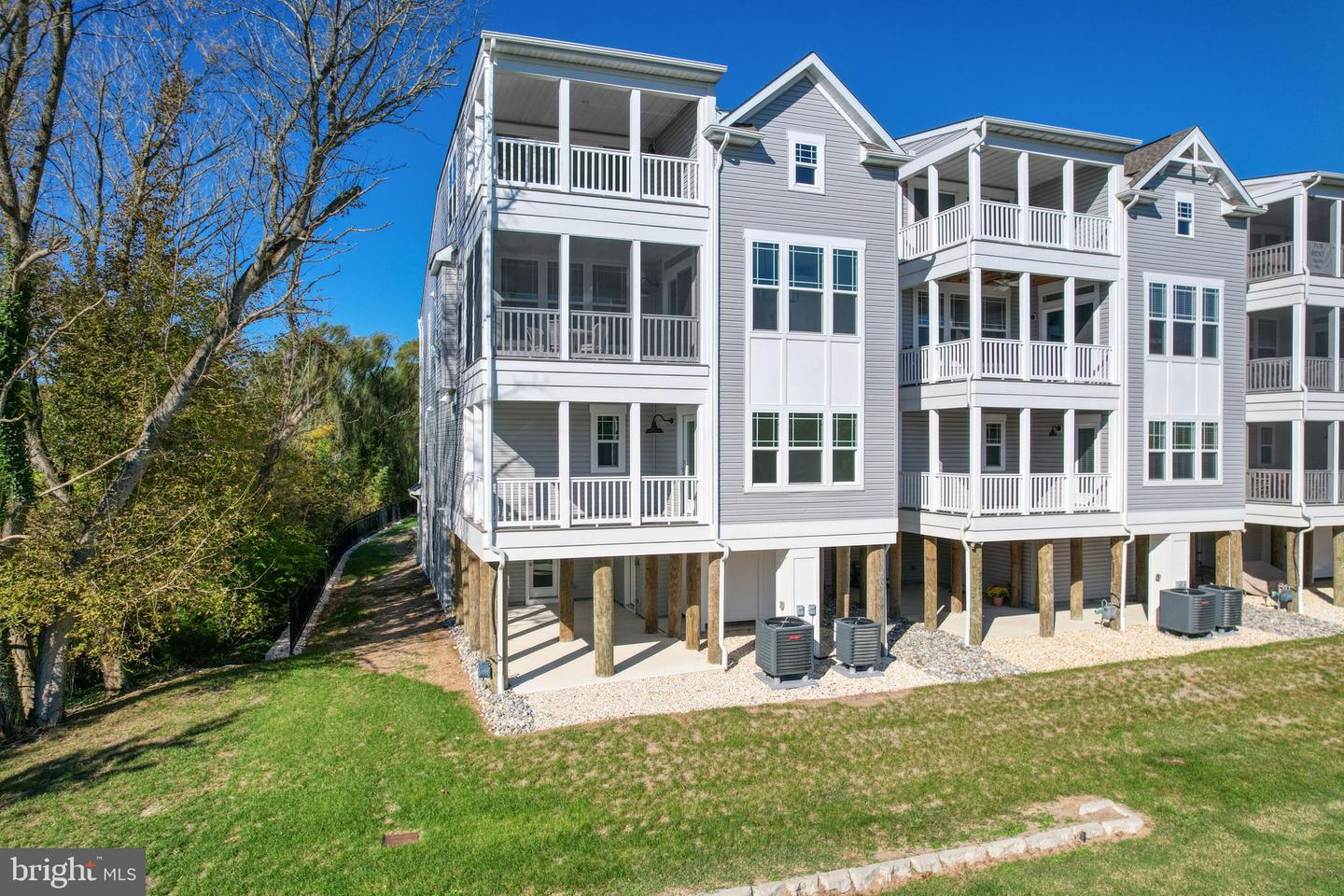


22775 Keel Ct #15, Rehoboth Beach, DE 19971
Active
Listed by
Kimberly Lear Hamer
Monument Sotheby'S International Realty, (302) 227-6767, justin.healy@msir.net
Last updated:
January 5, 2026, 02:39 PM
MLS#
DESU2099786
Source:
BRIGHTMLS
About This Home
Home Facts
Single Family
6 Baths
5 Bedrooms
Built in 2025
Price Summary
1,749,990
$461 per Sq. Ft.
MLS #:
DESU2099786
Last Updated:
January 5, 2026, 02:39 PM
Added:
2 month(s) ago
Rooms & Interior
Bedrooms
Total Bedrooms:
5
Bathrooms
Total Bathrooms:
6
Full Bathrooms:
4
Interior
Living Area:
3,789 Sq. Ft.
Structure
Structure
Architectural Style:
Coastal
Building Area:
3,789 Sq. Ft.
Year Built:
2025
Finances & Disclosures
Price:
$1,749,990
Price per Sq. Ft:
$461 per Sq. Ft.
See this home in person
Attend an upcoming open house
Fri, Jan 9
12:00 PM - 04:00 PMSat, Jan 10
12:00 PM - 04:00 PMSun, Jan 11
12:00 PM - 04:00 PMFri, Jan 16
12:00 PM - 04:00 PMContact an Agent
Yes, I would like more information. Please use and/or share my information with a Coldwell Banker ® affiliated agent to contact me about my real estate needs. By clicking Contact, I request to be contacted by phone or text message and consent to being contacted by automated means. I understand that my consent to receive calls or texts is not a condition of purchasing any property, goods, or services. Alternatively, I understand that I can access real estate services by email or I can contact the agent myself.
If a Coldwell Banker affiliated agent is not available in the area where I need assistance, I agree to be contacted by a real estate agent affiliated with another brand owned or licensed by Anywhere Real Estate (BHGRE®, CENTURY 21®, Corcoran®, ERA®, or Sotheby's International Realty®). I acknowledge that I have read and agree to the terms of use and privacy notice.
Contact an Agent
Yes, I would like more information. Please use and/or share my information with a Coldwell Banker ® affiliated agent to contact me about my real estate needs. By clicking Contact, I request to be contacted by phone or text message and consent to being contacted by automated means. I understand that my consent to receive calls or texts is not a condition of purchasing any property, goods, or services. Alternatively, I understand that I can access real estate services by email or I can contact the agent myself.
If a Coldwell Banker affiliated agent is not available in the area where I need assistance, I agree to be contacted by a real estate agent affiliated with another brand owned or licensed by Anywhere Real Estate (BHGRE®, CENTURY 21®, Corcoran®, ERA®, or Sotheby's International Realty®). I acknowledge that I have read and agree to the terms of use and privacy notice.