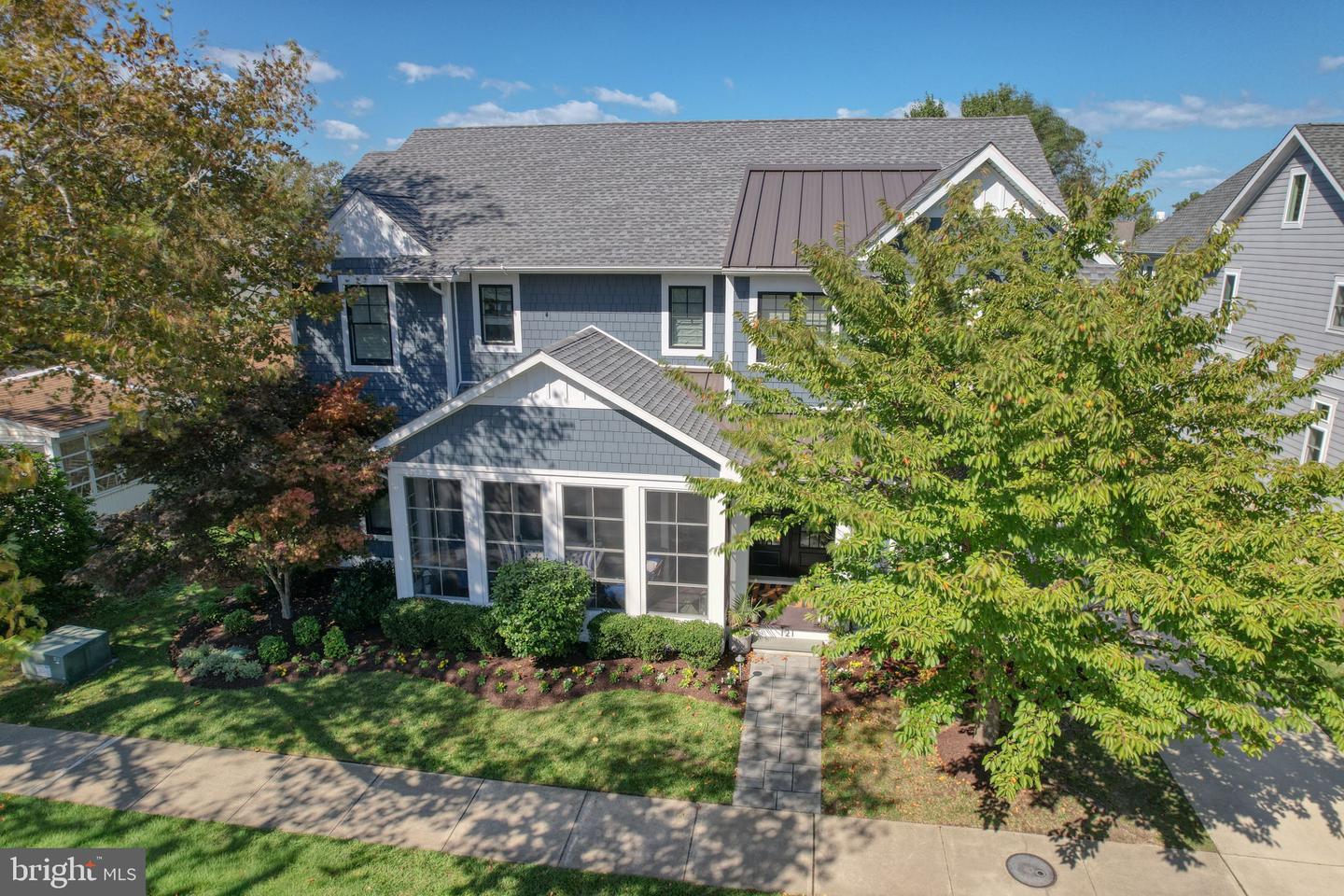South Rehoboth Coastal Elegance – Unparalleled Luxury & Lifestyle
Experience the pinnacle of coastal living in this extraordinary Garrison-built residence, ideally situated just one and a half blocks from the Atlantic in South Rehoboth Beach. With 3,960 square feet of meticulously designed interior space on a 75-by-100-foot lot, this home offers an unmatched combination of sophistication, comfort, and elegance—an in-town opportunity that cannot be duplicated under current zoning regulations.
The exterior embodies timeless luxury with professional landscaping, exterior lighting, and a full irrigation system. An oversized heated gunite pool with electric cover serves as the centerpiece of outdoor entertaining, complemented by screened front and rear porches that provide serene retreats to enjoy the meticulously maintained grounds in complete privacy.
Inside, the home impresses immediately with soaring 10-foot ceilings, rich oak flooring, solid wood doors, and plantation shutters throughout. The great room, centered around a gas fireplace and custom built-ins, flows seamlessly into the gourmet kitchen. Designed for both casual and refined entertaining, the kitchen features a Wolf six-burner range, oversized Sub-Zero refrigerator/freezer, quartz countertops, and a generous island. A wet bar with wine refrigerator and whole-home audio elevate the space, while the central vacuum system adds effortless convenience.
Two first-floor ensuite bedrooms provide private accommodations for guests or multigenerational living, each appointed with luxurious baths. Every closet throughout the home is professionally finished with organizational shelving and lighting that illuminates upon opening, reflecting unparalleled attention to detail.
The second-floor primary suite is a private retreat, complete with a fireplace, expansive California-closet-style dressing room, and a spa-inspired bath with heated floors, freestanding soaking tub, and a walk-in shower with multiple shower heads including a rain feature. A private second-floor deck overlooks the rear yard and pool, offering a tranquil vantage point for morning sunrises or evening relaxation. Additional bedrooms on this level continue the theme of refined design, with most baths featuring heated flooring.
This home features six bedrooms, five-and-a-half baths, two fireplaces, and a 1,931-square-foot unfinished basement, providing extraordinary scale and versatility. Every detail has been carefully curated—from ceiling fans and alarm systems to built-ins and integrated technology—creating an environment where modern convenience meets timeless elegance.
Outdoor living is equally exceptional. The heated gunite pool anchors a beautifully landscaped yard, perfectly complemented by the rear screened porch for seamless indoor-outdoor enjoyment. Professional landscaping, exterior lighting, and irrigation maintain a pristine setting year-round, ideal for entertaining or private enjoyment.
Located just steps from the beach, Rehoboth’s iconic boardwalk, fine dining, boutique shopping, and nearby walking and biking trails, this home offers the ultimate coastal lifestyle. Despite its proximity to vibrant downtown attractions, the property maintains privacy and tranquility, creating a rare combination of accessibility and seclusion.
This Garrison-built masterpiece delivers a luxury lifestyle defined by scale, craftsmanship, and refined design. From the heated pool to the gourmet kitchen, spa-inspired baths, private decks, and expansive basement, every element has been crafted to provide comfort, elegance, and the ultimate South Rehoboth Beach experience.
A rare opportunity to own a residence where elegance, location, and coastal lifestyle converge in a home that cannot be duplicated.


