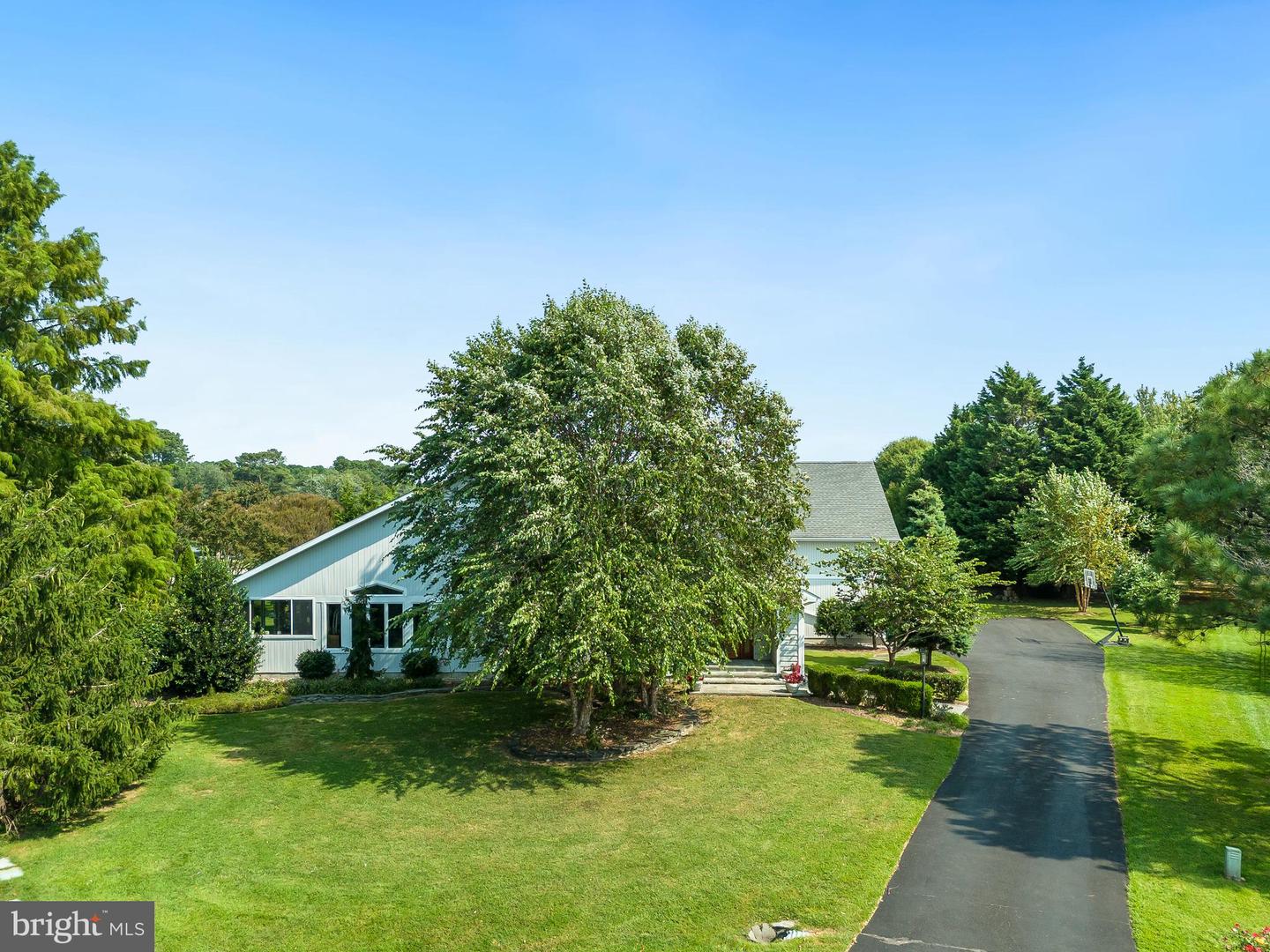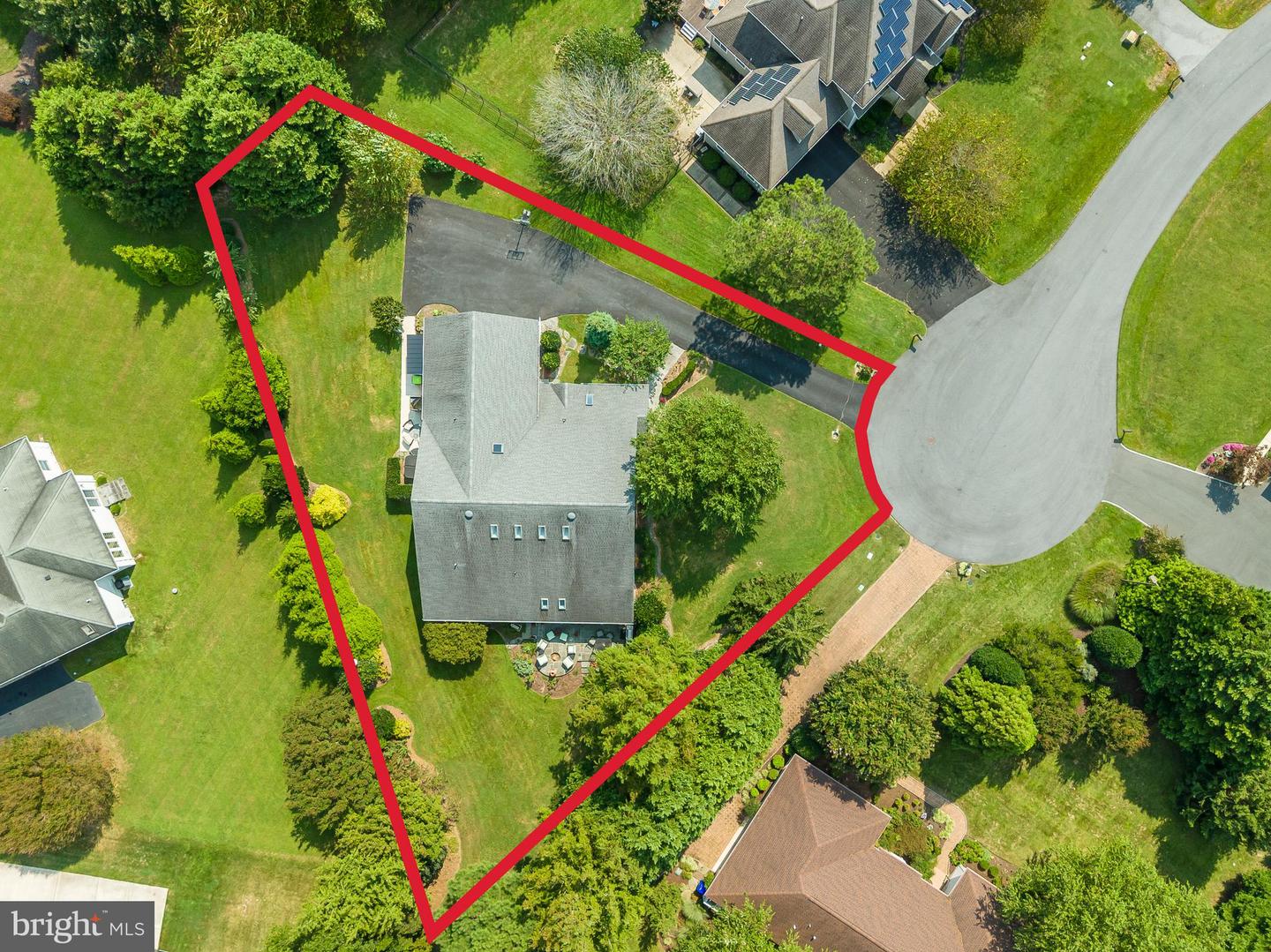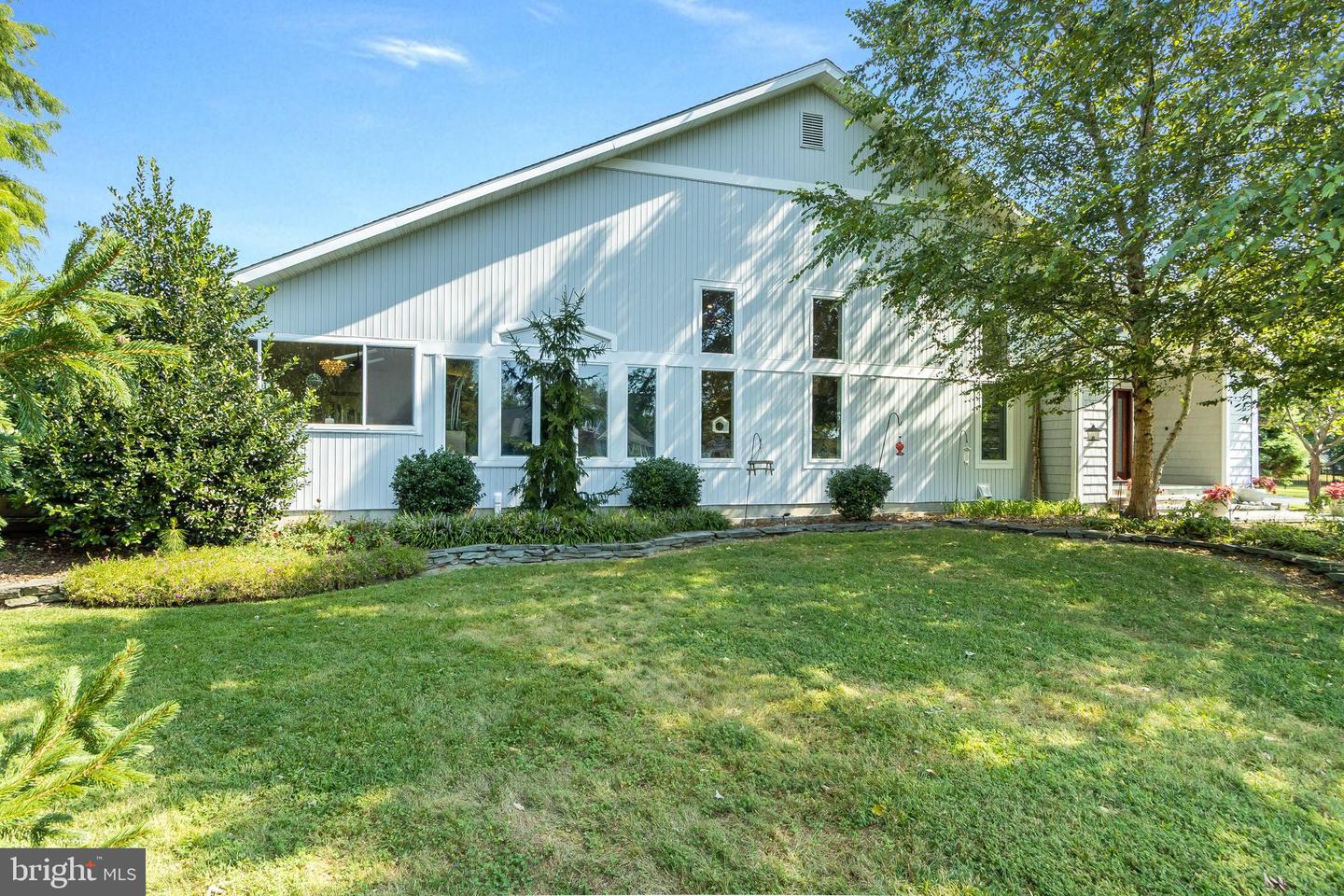


106 Stoney Brook Mnr, Rehoboth Beach, DE 19971
$1,325,000
5
Beds
5
Baths
5,236
Sq Ft
Single Family
Active
Listed by
Debbie Reed
Amy Warick
RE/MAX Realty Group Rehoboth
Last updated:
September 11, 2025, 01:50 PM
MLS#
DESU2096118
Source:
BRIGHTMLS
About This Home
Home Facts
Single Family
5 Baths
5 Bedrooms
Built in 1997
Price Summary
1,325,000
$253 per Sq. Ft.
MLS #:
DESU2096118
Last Updated:
September 11, 2025, 01:50 PM
Added:
2 day(s) ago
Rooms & Interior
Bedrooms
Total Bedrooms:
5
Bathrooms
Total Bathrooms:
5
Full Bathrooms:
5
Interior
Living Area:
5,236 Sq. Ft.
Structure
Structure
Architectural Style:
Contemporary
Building Area:
5,236 Sq. Ft.
Year Built:
1997
Lot
Lot Size (Sq. Ft):
29,620
Finances & Disclosures
Price:
$1,325,000
Price per Sq. Ft:
$253 per Sq. Ft.
Contact an Agent
Yes, I would like more information from Coldwell Banker. Please use and/or share my information with a Coldwell Banker agent to contact me about my real estate needs.
By clicking Contact I agree a Coldwell Banker Agent may contact me by phone or text message including by automated means and prerecorded messages about real estate services, and that I can access real estate services without providing my phone number. I acknowledge that I have read and agree to the Terms of Use and Privacy Notice.
Contact an Agent
Yes, I would like more information from Coldwell Banker. Please use and/or share my information with a Coldwell Banker agent to contact me about my real estate needs.
By clicking Contact I agree a Coldwell Banker Agent may contact me by phone or text message including by automated means and prerecorded messages about real estate services, and that I can access real estate services without providing my phone number. I acknowledge that I have read and agree to the Terms of Use and Privacy Notice.