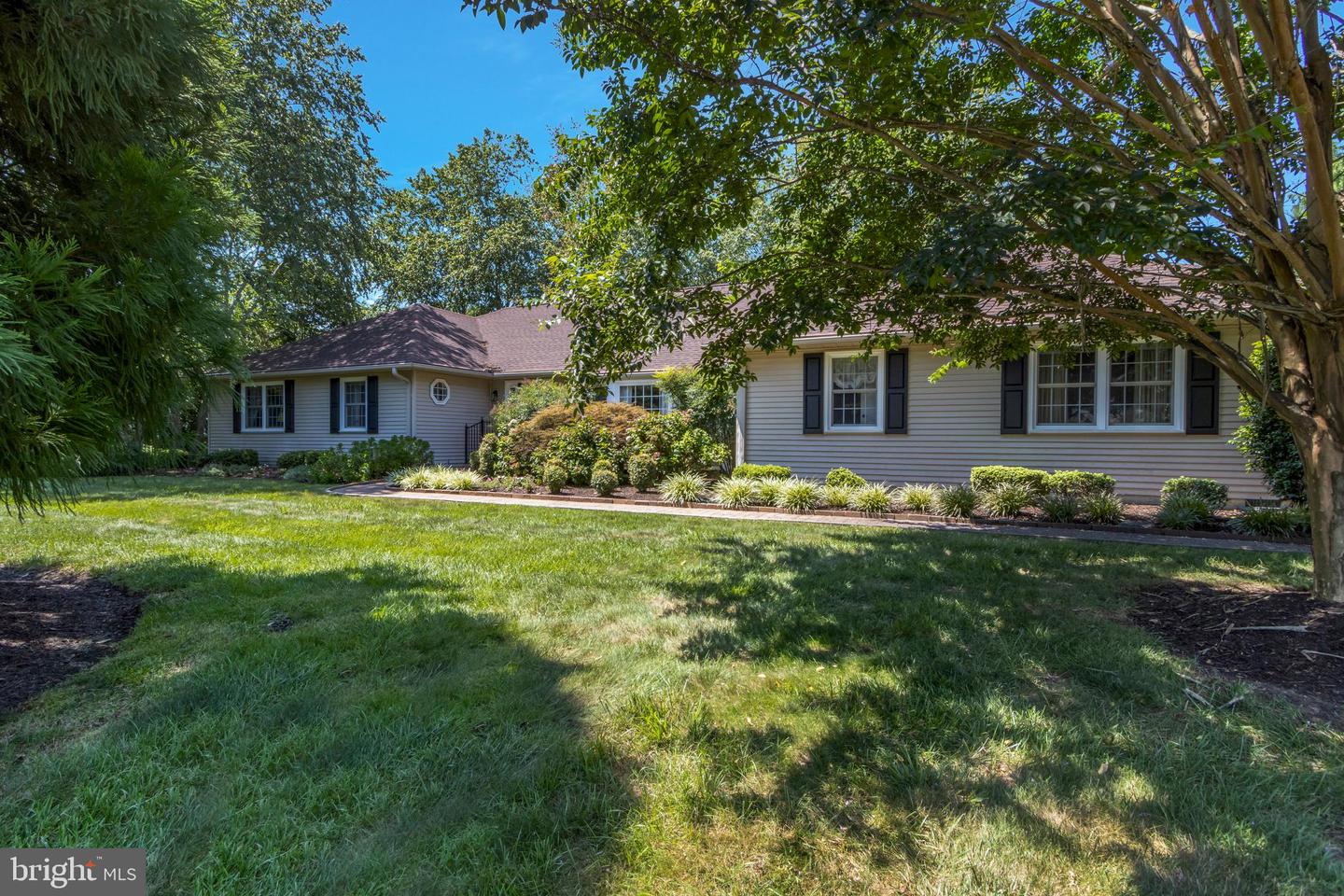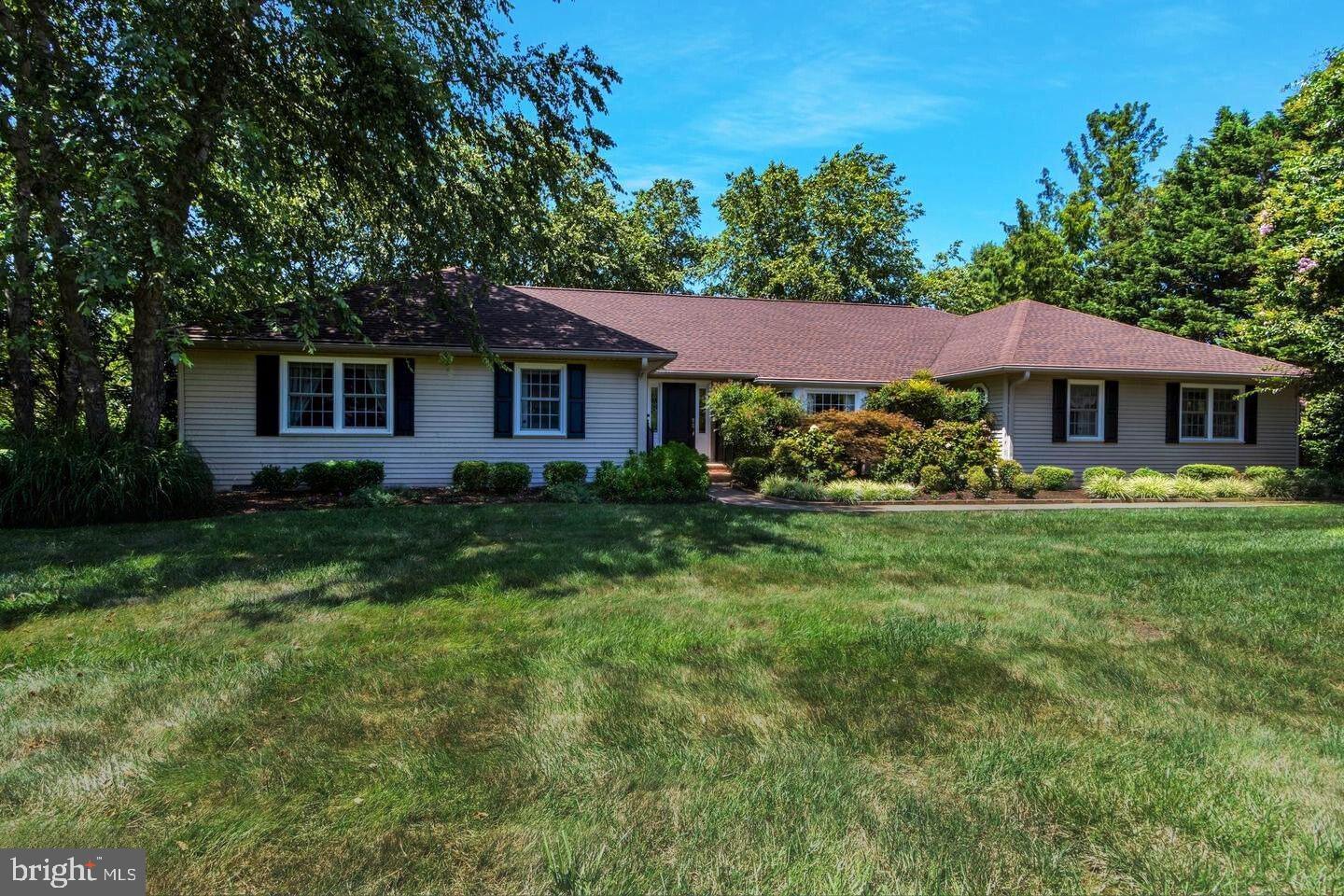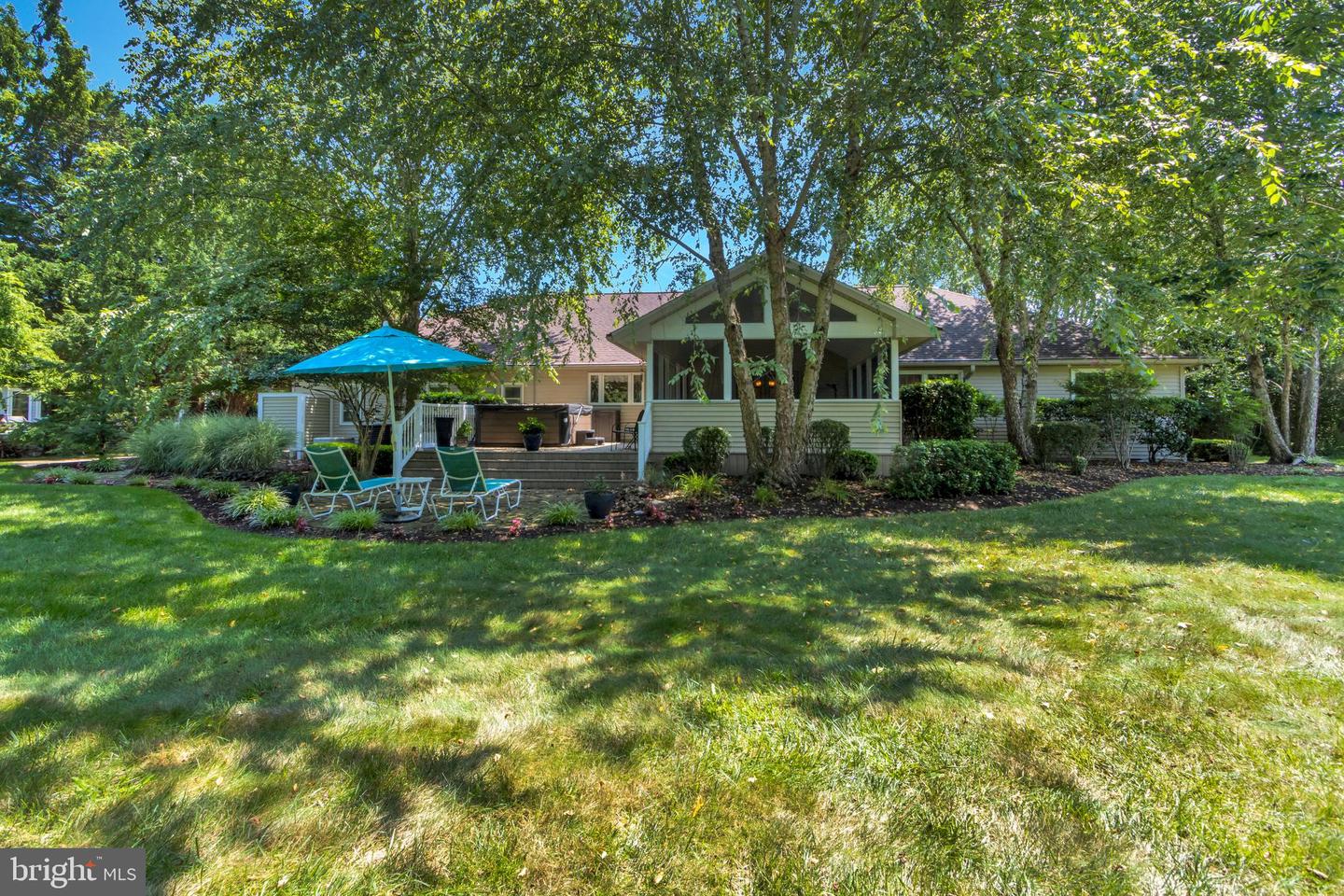


105 Stoney Brook Mnr, Rehoboth Beach, DE 19971
$979,000
3
Beds
3
Baths
2,768
Sq Ft
Single Family
Pending
Listed by
Debbie Reed
Amy Warick
RE/MAX Realty Group Rehoboth
Last updated:
August 3, 2025, 04:33 PM
MLS#
DESU2091824
Source:
BRIGHTMLS
About This Home
Home Facts
Single Family
3 Baths
3 Bedrooms
Built in 1996
Price Summary
979,000
$353 per Sq. Ft.
MLS #:
DESU2091824
Last Updated:
August 3, 2025, 04:33 PM
Added:
2 day(s) ago
Rooms & Interior
Bedrooms
Total Bedrooms:
3
Bathrooms
Total Bathrooms:
3
Full Bathrooms:
3
Interior
Living Area:
2,768 Sq. Ft.
Structure
Structure
Architectural Style:
Ranch/Rambler
Building Area:
2,768 Sq. Ft.
Year Built:
1996
Lot
Lot Size (Sq. Ft):
26,136
Finances & Disclosures
Price:
$979,000
Price per Sq. Ft:
$353 per Sq. Ft.
Contact an Agent
Yes, I would like more information from Coldwell Banker. Please use and/or share my information with a Coldwell Banker agent to contact me about my real estate needs.
By clicking Contact I agree a Coldwell Banker Agent may contact me by phone or text message including by automated means and prerecorded messages about real estate services, and that I can access real estate services without providing my phone number. I acknowledge that I have read and agree to the Terms of Use and Privacy Notice.
Contact an Agent
Yes, I would like more information from Coldwell Banker. Please use and/or share my information with a Coldwell Banker agent to contact me about my real estate needs.
By clicking Contact I agree a Coldwell Banker Agent may contact me by phone or text message including by automated means and prerecorded messages about real estate services, and that I can access real estate services without providing my phone number. I acknowledge that I have read and agree to the Terms of Use and Privacy Notice.