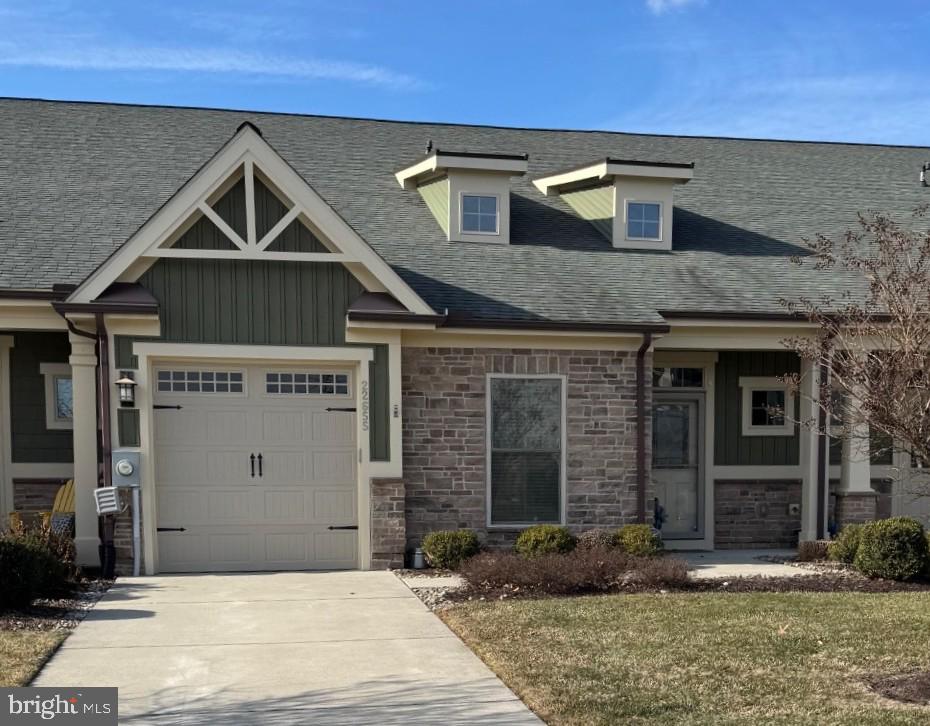FULLY FURNISHED DEPENDING ON THE STRENGTH OF AN OFFER! Beautiful NV Homes Interior Monocacy 3 BD/3.5 BA Townhome freshly painted throughout (including the garage which also boasts an epoxy-finished deck). Foyer welcomes w/ engineered wood floors that flow thru to Great Room & tray ceiling, Left of Foyer: French Doors to a Spacious Study w/ upgraded carpet & ceiling fan followed by a Bonus Room. At right: a Powder Room & Closet. The Foyer opens into a Kitchen loaded w/ upgrades: granite countertops, tile backsplash, Stainless Steel appliances, premium cabinets including pull-out shelves & an Island featuring a Breakfast Bar. Large Pantry features upgraded shelving & Lazy Susans. Easy access to Laundry Room (w/ identical premium cabinets & sink). The Dining Area flows into a beautiful Great Room featuring a Coffered Ceiling and a corner fireplace w/ stone hearth & mantel and a wall screen TV. Step outside onto a patio the width of the Monocacy with a sitting wall, fire pit and a retractable awning that incorporates its own lighting. Please note: the awning automatically retracts in the event of wind storms. The BBQ Grill also will convey. The large first floor Primary Bedroom features a tray ceiling, a spacious Primary Bath with twin vanities, a shower and a large walk-in closet. Upstairs, you'll find two full bedrooms with a Jack and Jill Bath, a huge Loft featuring an additional Bath and a large attic/utility space for HVAC, the tankless water heater and tons of storage. There are 6 ceiling fans situated throughout the house. HOA maintains lawn (mowing, fertilization). One Time Capital Contribution for New Homeowners: $1,800. $445 annual charge for water/sewer infrastructure. The National Association of Home Builders (NAHB) named Bay Forest a Platinum Award Winning "Best in American Living" community in 2019 as a community that "maximized water and green spaces and created a nice sense of micro-communities inside the natural habitat. [Bay Forest Club] has a lovely pool and resort-like amenities and the outside of the (Recreation) Barn is spectacular." So come enjoy our clubhouse with its lounge, grille, game room, Women's & Men's lockers opening to 3 pools (Lazy River!). And our 4 tennis courts (easily reconfigured for pickleball) & tennis pavilion, outdoor basketball nets, children's play areas, putting green, bocce lawns, horseshoe pits, volleyball space & fire pit. Not to mention Bay Forest’s incredible Recreation ‘Barn' which accommodates a basketball court or three pickleball courts or 450 guests for New Years Eve and other celebrations! The Barn opens to a Great Lawn, two new pools & a new exercise facility featuring a gym, a dance/yoga studio (w/ resilient floors), Men’s & Women’s changing rooms & beautiful gathering spaces. Don’t forget the Kayak Launch w/ kayak storage & expansive Indian River Bay & Bay Bridge views. Or the Herb Garden. Or the Summer Beach Shuttle. Enjoy amazing Salt Marsh views from our wooden Shearwater Drive Bridge crossing directly over Collins Creek to the Recreation Barn, Pools & Gym. 15+ Miles sidewalks. 5 Miles Bethany Beach. 2 Year Cinch Home Warranty with $100 Deductible. 2 Year Cinch Home Warranty with $100 Deductible.
