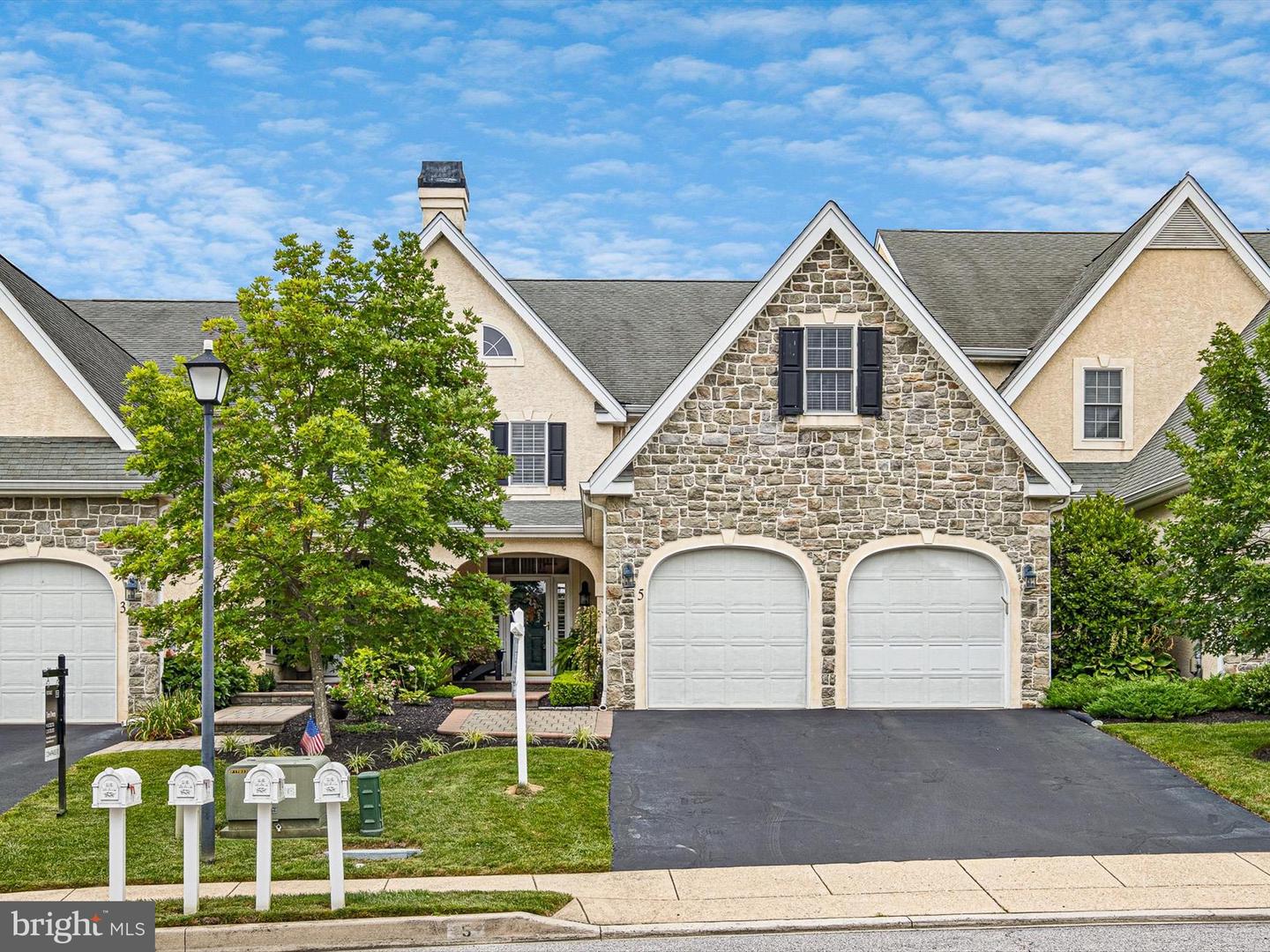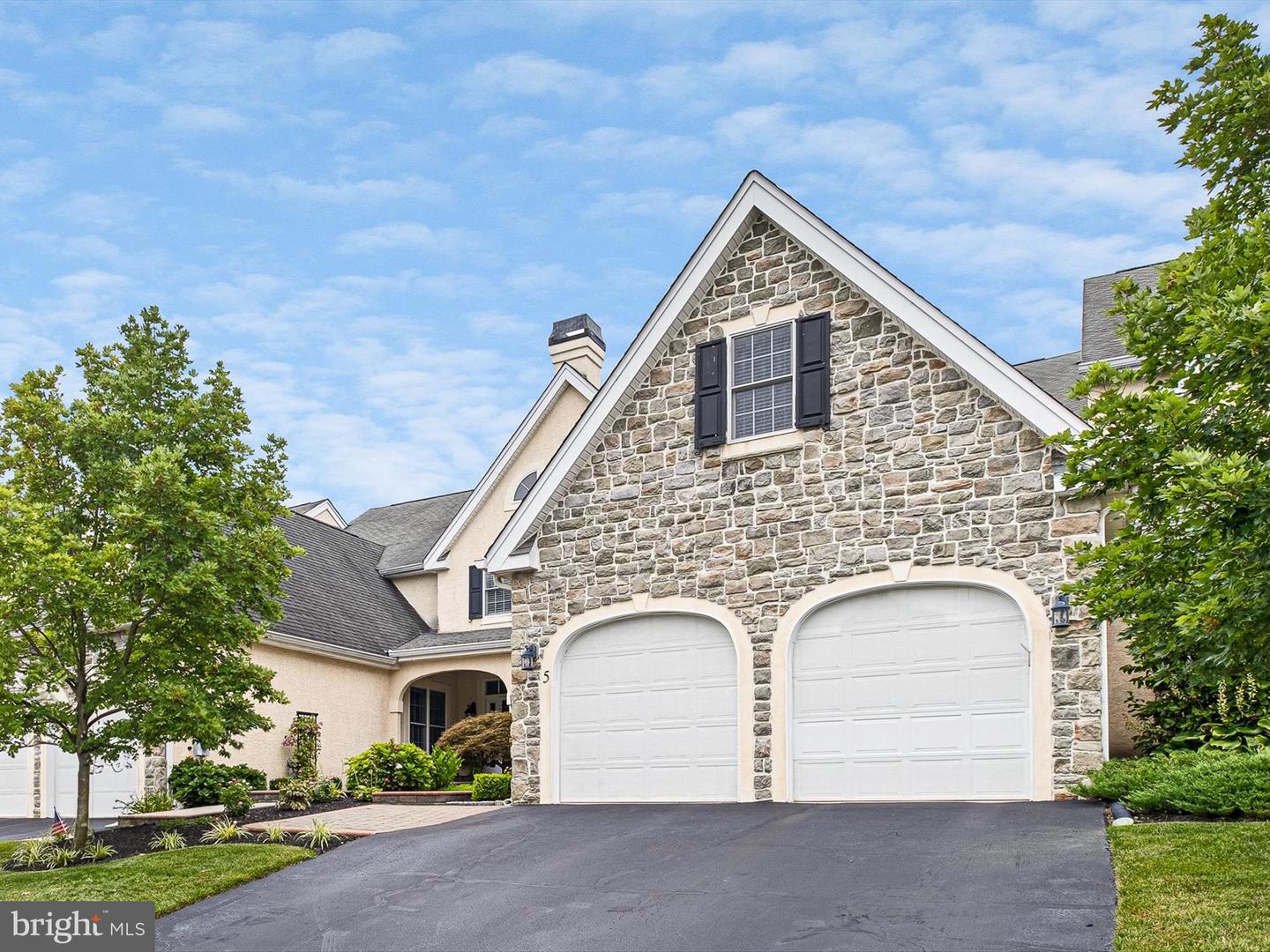


5 Kayser Ct, Newark, DE 19711
$645,000
3
Beds
3
Baths
2,725
Sq Ft
Townhouse
Active
Listed by
Cathleen Wilder
Long & Foster Real Estate, Inc.
Last updated:
August 7, 2025, 06:07 AM
MLS#
DENC2087000
Source:
BRIGHTMLS
About This Home
Home Facts
Townhouse
3 Baths
3 Bedrooms
Built in 2005
Price Summary
645,000
$236 per Sq. Ft.
MLS #:
DENC2087000
Last Updated:
August 7, 2025, 06:07 AM
Added:
2 day(s) ago
Rooms & Interior
Bedrooms
Total Bedrooms:
3
Bathrooms
Total Bathrooms:
3
Full Bathrooms:
2
Interior
Living Area:
2,725 Sq. Ft.
Structure
Structure
Architectural Style:
Traditional
Building Area:
2,725 Sq. Ft.
Year Built:
2005
Lot
Lot Size (Sq. Ft):
4,791
Finances & Disclosures
Price:
$645,000
Price per Sq. Ft:
$236 per Sq. Ft.
See this home in person
Attend an upcoming open house
Sun, Aug 10
01:00 PM - 03:00 PMContact an Agent
Yes, I would like more information from Coldwell Banker. Please use and/or share my information with a Coldwell Banker agent to contact me about my real estate needs.
By clicking Contact I agree a Coldwell Banker Agent may contact me by phone or text message including by automated means and prerecorded messages about real estate services, and that I can access real estate services without providing my phone number. I acknowledge that I have read and agree to the Terms of Use and Privacy Notice.
Contact an Agent
Yes, I would like more information from Coldwell Banker. Please use and/or share my information with a Coldwell Banker agent to contact me about my real estate needs.
By clicking Contact I agree a Coldwell Banker Agent may contact me by phone or text message including by automated means and prerecorded messages about real estate services, and that I can access real estate services without providing my phone number. I acknowledge that I have read and agree to the Terms of Use and Privacy Notice.