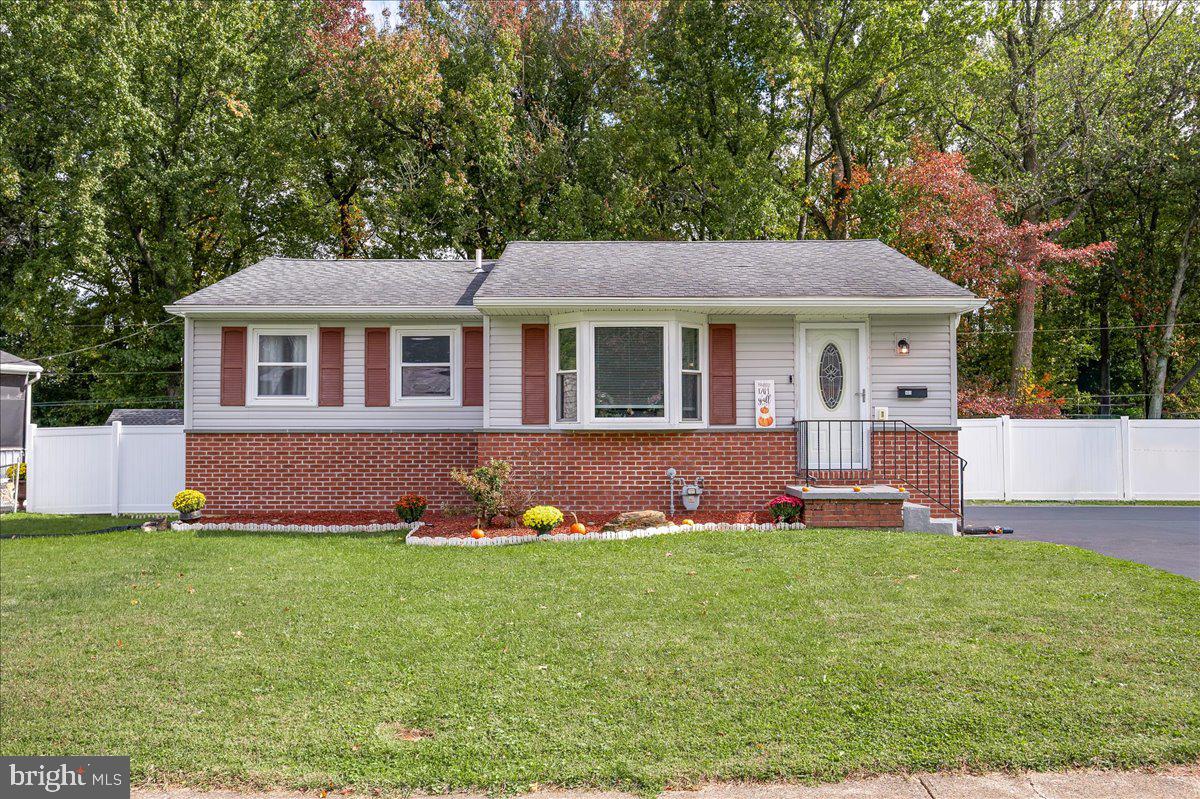Local Realty Service Provided By: Coldwell Banker Realty

402 Tamara Cir, Newark, DE 19711
$371,000
3
Beds
2
Baths
1,425
Sq Ft
Single Family
Sold
Listed by
Stephanie Marvel
Bought with Keller Williams Realty Wilmington
Keller Williams Real Estate - West Chester, 6103995100, klrw472@kw.com
MLS#
DENC2091154
Source:
BRIGHTMLS
Sorry, we are unable to map this address
About This Home
Home Facts
Single Family
2 Baths
3 Bedrooms
Built in 1960
Price Summary
365,000
$256 per Sq. Ft.
MLS #:
DENC2091154
Sold:
January 5, 2026
Rooms & Interior
Bedrooms
Total Bedrooms:
3
Bathrooms
Total Bathrooms:
2
Full Bathrooms:
2
Interior
Living Area:
1,425 Sq. Ft.
Structure
Structure
Architectural Style:
Ranch/Rambler
Building Area:
1,425 Sq. Ft.
Year Built:
1960
Lot
Lot Size (Sq. Ft):
9,583
Finances & Disclosures
Price:
$365,000
Price per Sq. Ft:
$256 per Sq. Ft.
Source:BRIGHTMLS
The information being provided by Bright Mls is for the consumer’s personal, non-commercial use and may not be used for any purpose other than to identify prospective properties consumers may be interested in purchasing. The information is deemed reliable but not guaranteed and should therefore be independently verified. © 2026 Bright Mls All rights reserved.