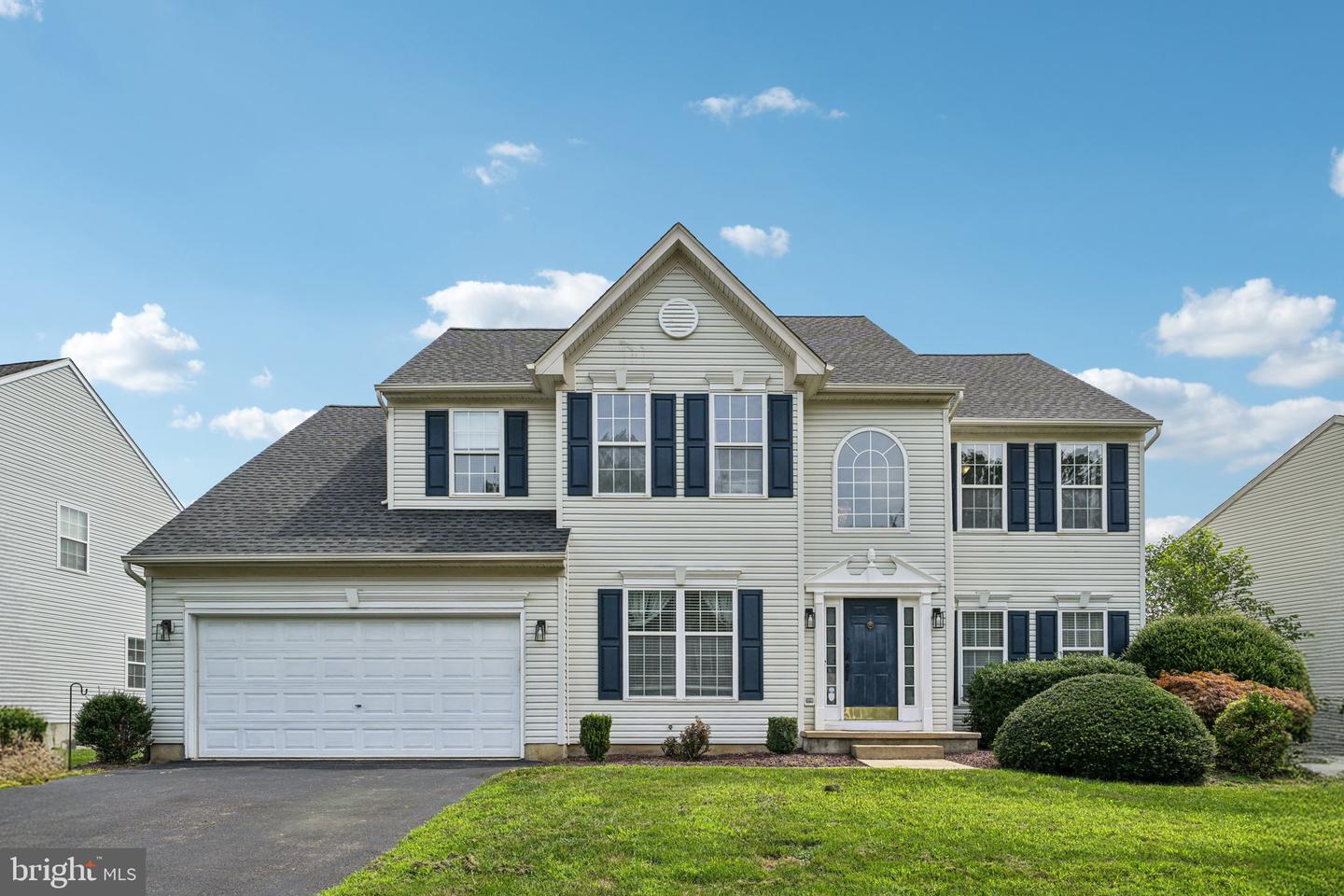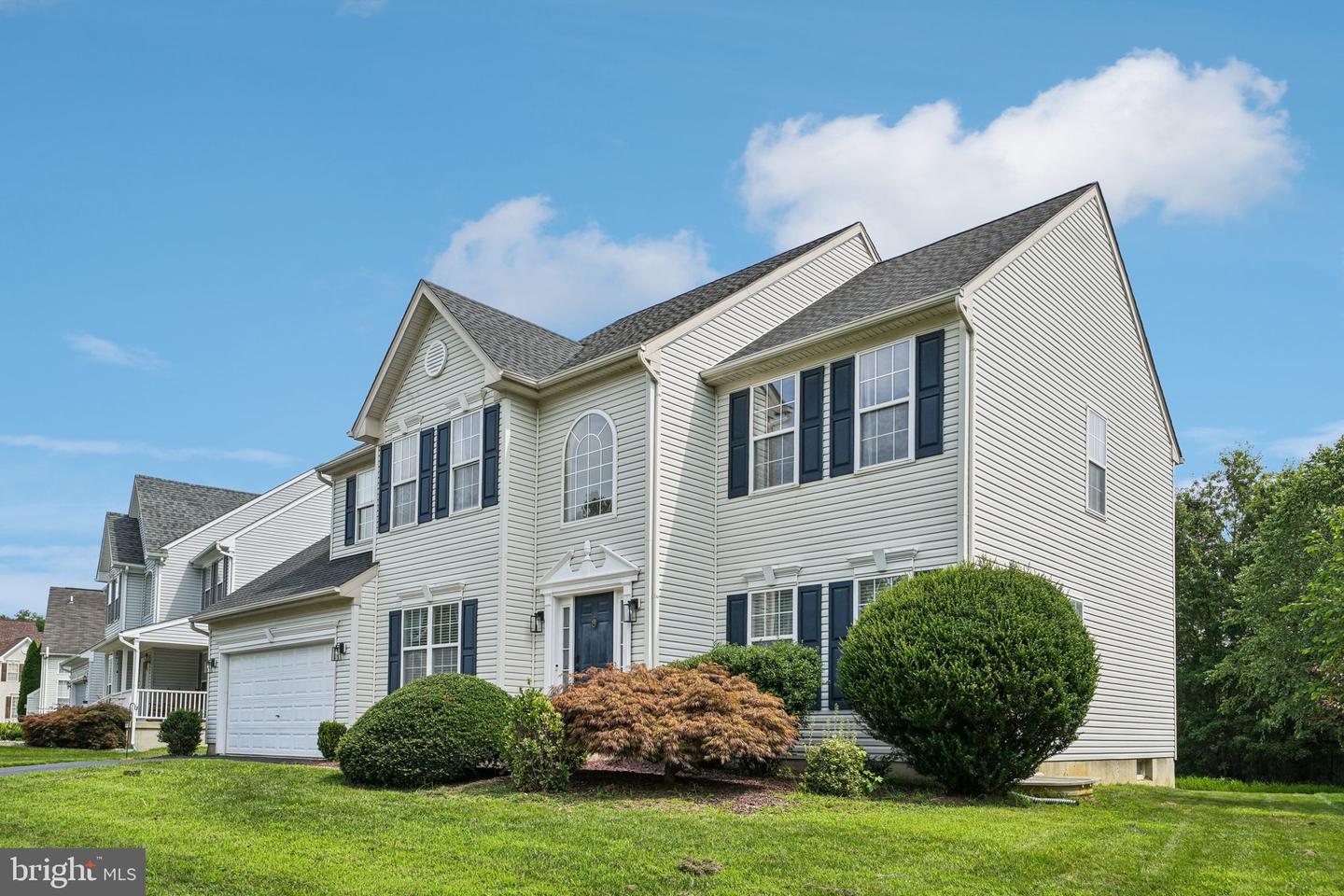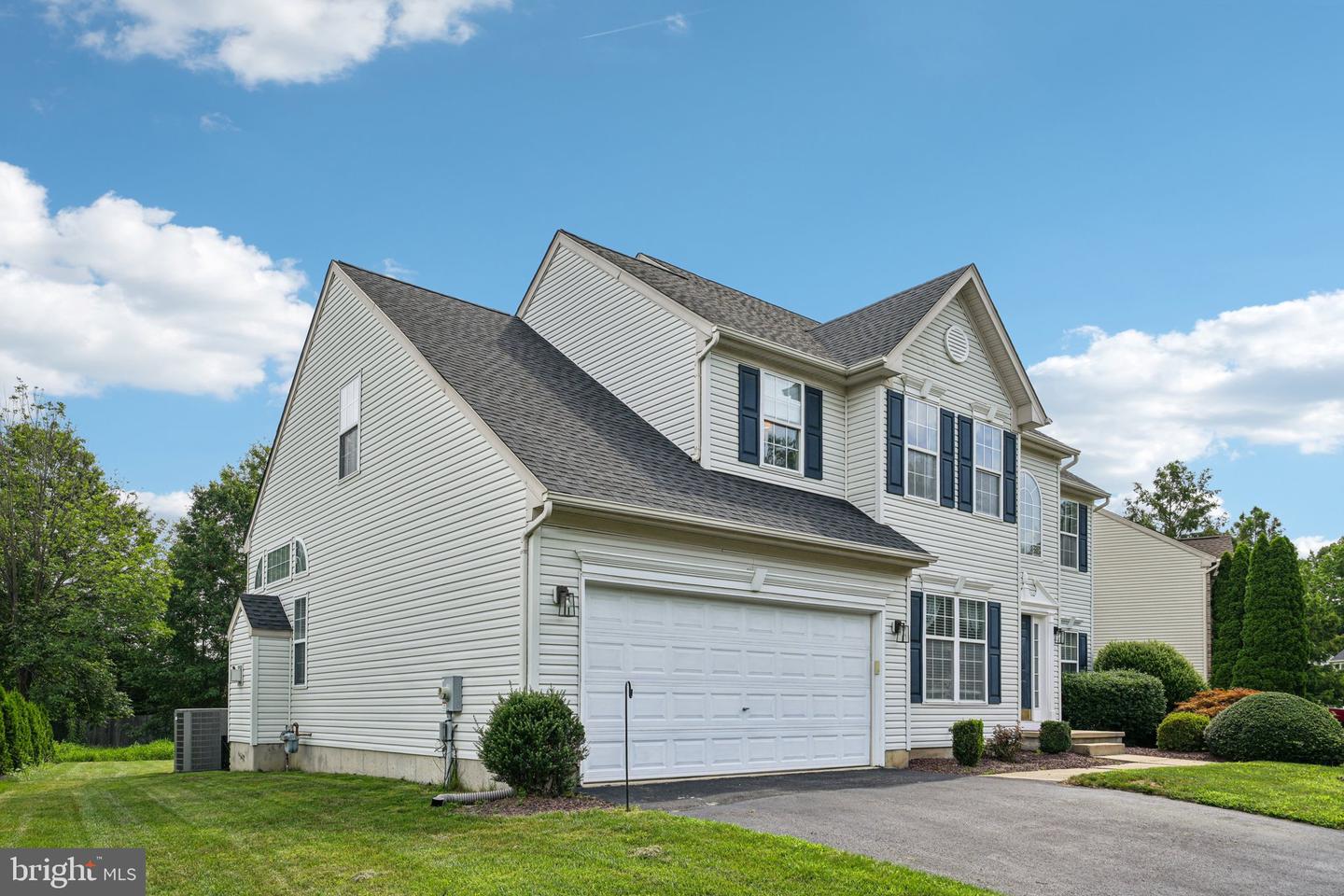


Listed by
Blakely A Minton
Compass Pennsylvania, LLC.
Last updated:
July 23, 2025, 02:10 PM
MLS#
DENC2086192
Source:
BRIGHTMLS
About This Home
Home Facts
Single Family
4 Baths
5 Bedrooms
Built in 2002
Price Summary
619,000
$176 per Sq. Ft.
MLS #:
DENC2086192
Last Updated:
July 23, 2025, 02:10 PM
Added:
4 day(s) ago
Rooms & Interior
Bedrooms
Total Bedrooms:
5
Bathrooms
Total Bathrooms:
4
Full Bathrooms:
3
Interior
Living Area:
3,500 Sq. Ft.
Structure
Structure
Architectural Style:
Colonial
Building Area:
3,500 Sq. Ft.
Year Built:
2002
Lot
Lot Size (Sq. Ft):
10,018
Finances & Disclosures
Price:
$619,000
Price per Sq. Ft:
$176 per Sq. Ft.
Contact an Agent
Yes, I would like more information from Coldwell Banker. Please use and/or share my information with a Coldwell Banker agent to contact me about my real estate needs.
By clicking Contact I agree a Coldwell Banker Agent may contact me by phone or text message including by automated means and prerecorded messages about real estate services, and that I can access real estate services without providing my phone number. I acknowledge that I have read and agree to the Terms of Use and Privacy Notice.
Contact an Agent
Yes, I would like more information from Coldwell Banker. Please use and/or share my information with a Coldwell Banker agent to contact me about my real estate needs.
By clicking Contact I agree a Coldwell Banker Agent may contact me by phone or text message including by automated means and prerecorded messages about real estate services, and that I can access real estate services without providing my phone number. I acknowledge that I have read and agree to the Terms of Use and Privacy Notice.