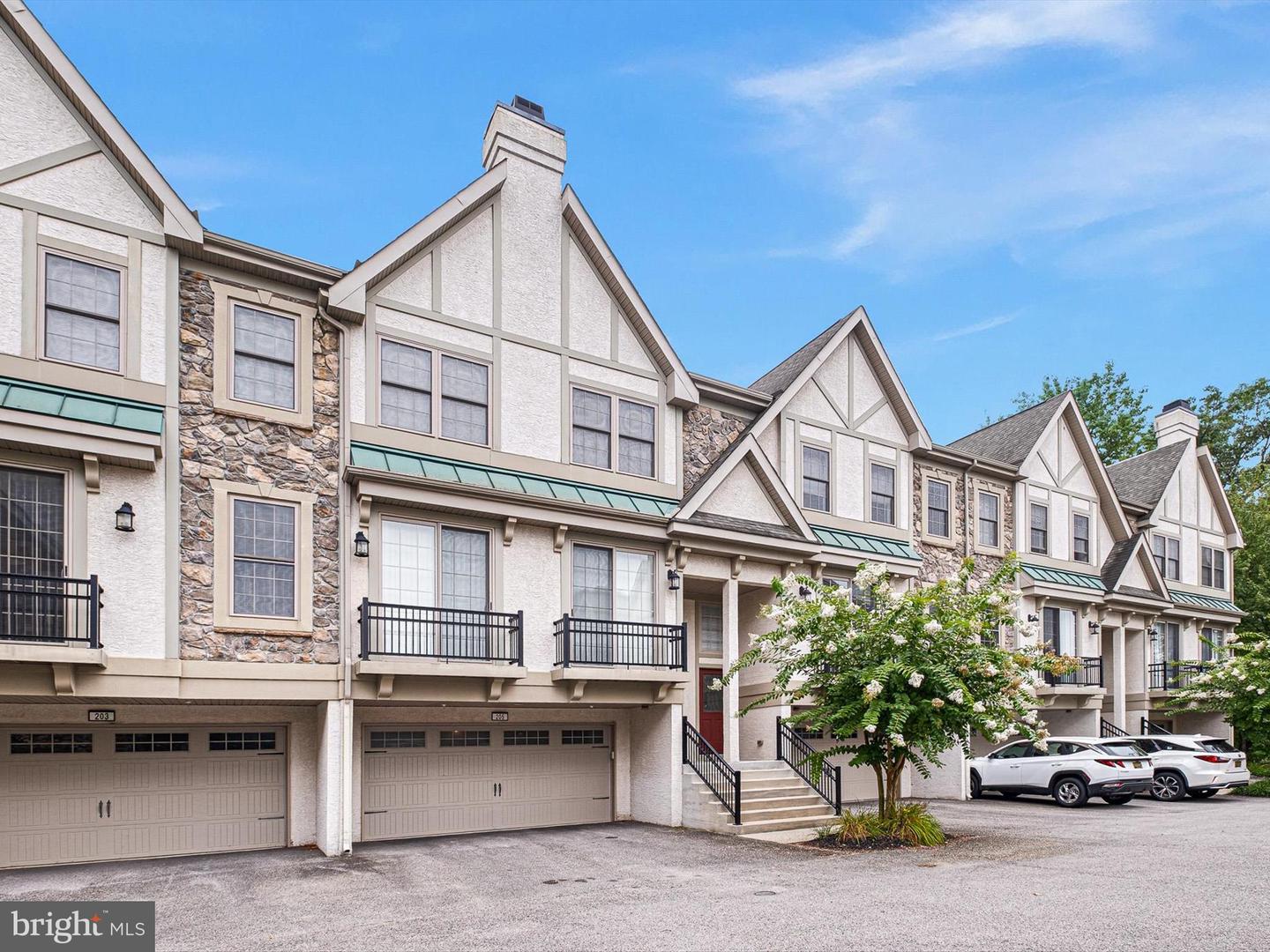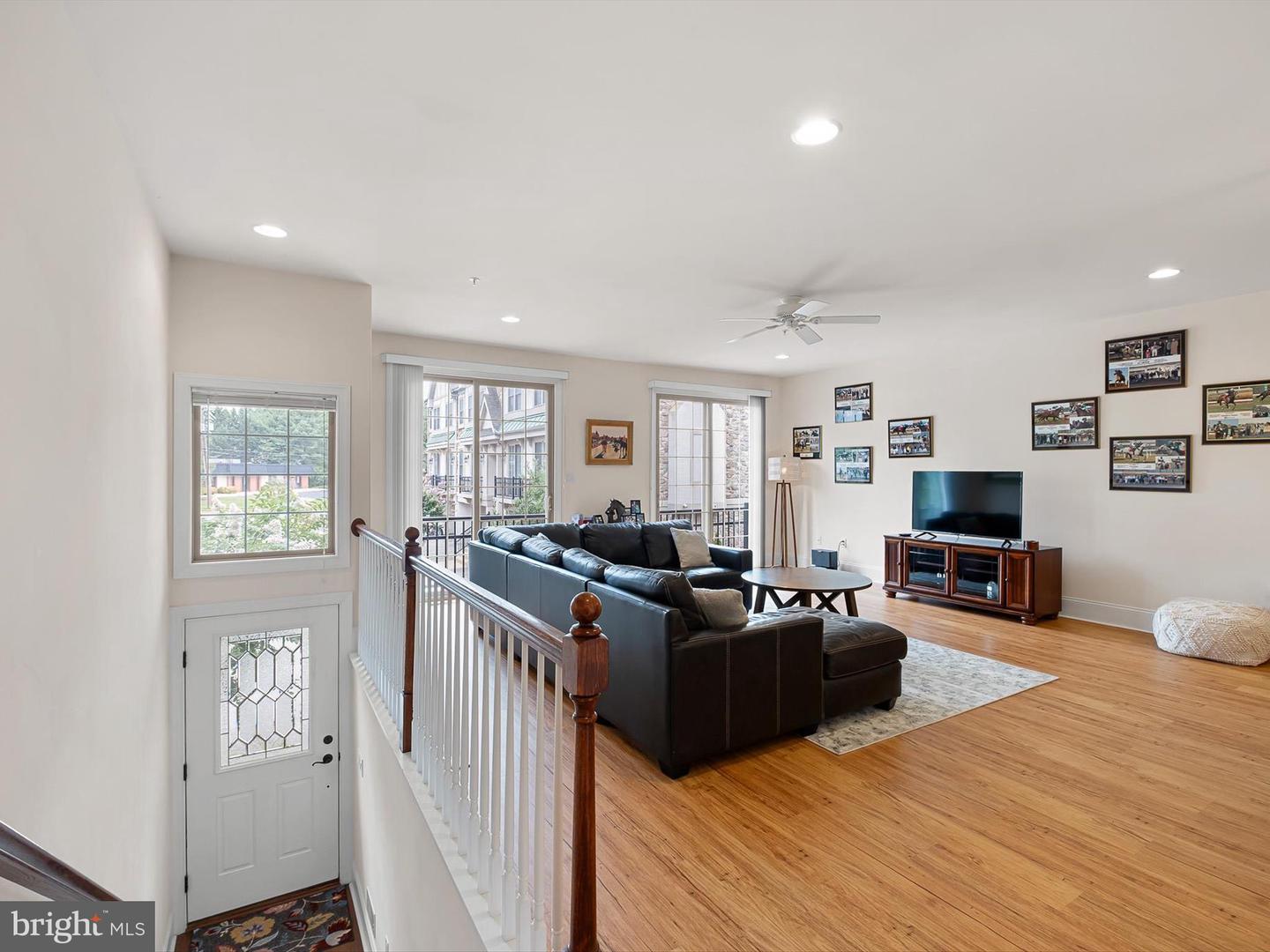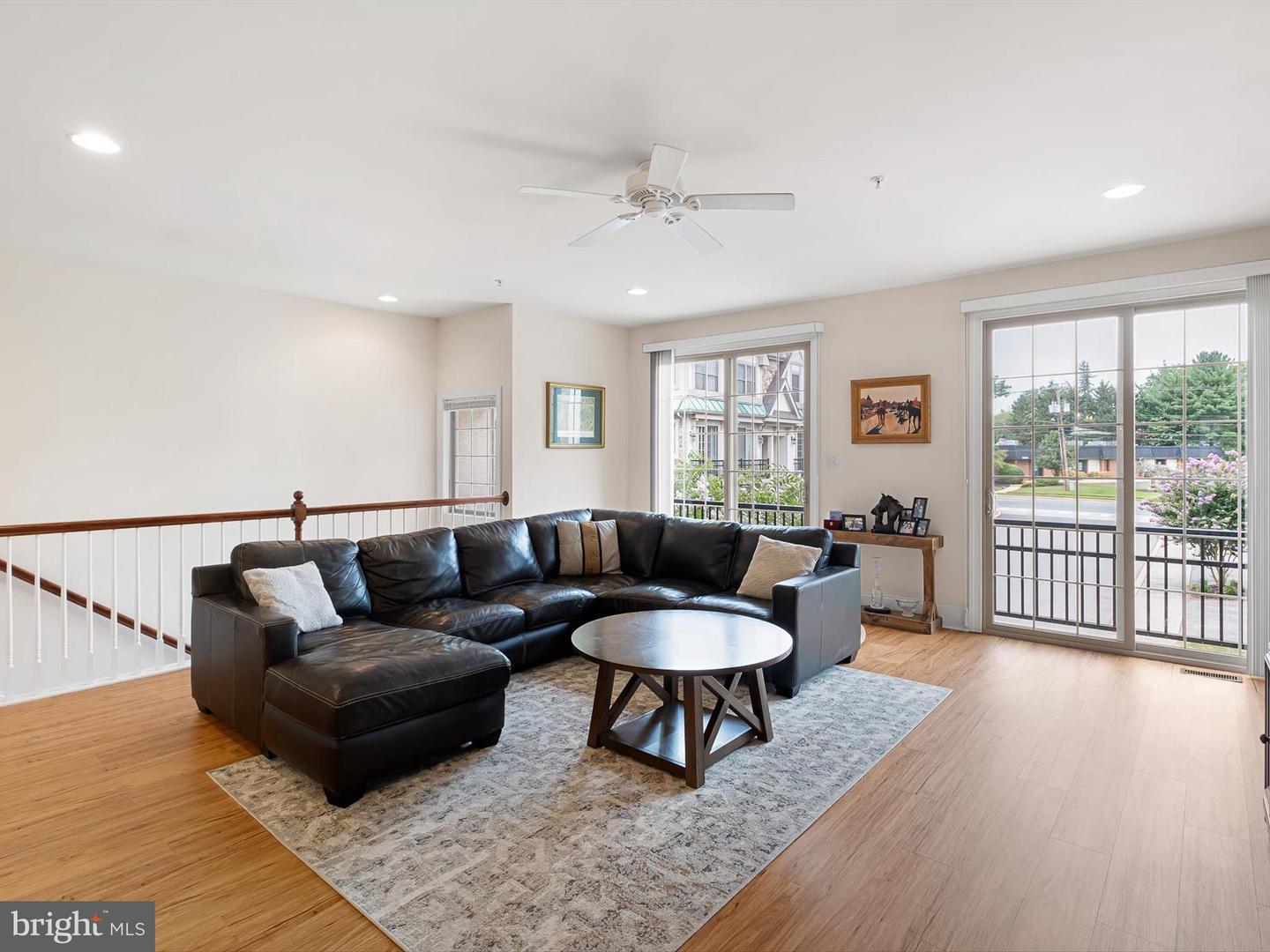


205 Sutton Way, Newark, DE 19711
$485,000
3
Beds
3
Baths
2,300
Sq Ft
Townhouse
Active
Listed by
Mary E Lucente
Cathleen Wilder
Long & Foster Real Estate, Inc.
Last updated:
September 1, 2025, 01:41 PM
MLS#
DENC2088004
Source:
BRIGHTMLS
About This Home
Home Facts
Townhouse
3 Baths
3 Bedrooms
Built in 2013
Price Summary
485,000
$210 per Sq. Ft.
MLS #:
DENC2088004
Last Updated:
September 1, 2025, 01:41 PM
Added:
5 day(s) ago
Rooms & Interior
Bedrooms
Total Bedrooms:
3
Bathrooms
Total Bathrooms:
3
Full Bathrooms:
2
Interior
Living Area:
2,300 Sq. Ft.
Structure
Structure
Architectural Style:
Carriage House
Building Area:
2,300 Sq. Ft.
Year Built:
2013
Lot
Lot Size (Sq. Ft):
3,049
Finances & Disclosures
Price:
$485,000
Price per Sq. Ft:
$210 per Sq. Ft.
Contact an Agent
Yes, I would like more information from Coldwell Banker. Please use and/or share my information with a Coldwell Banker agent to contact me about my real estate needs.
By clicking Contact I agree a Coldwell Banker Agent may contact me by phone or text message including by automated means and prerecorded messages about real estate services, and that I can access real estate services without providing my phone number. I acknowledge that I have read and agree to the Terms of Use and Privacy Notice.
Contact an Agent
Yes, I would like more information from Coldwell Banker. Please use and/or share my information with a Coldwell Banker agent to contact me about my real estate needs.
By clicking Contact I agree a Coldwell Banker Agent may contact me by phone or text message including by automated means and prerecorded messages about real estate services, and that I can access real estate services without providing my phone number. I acknowledge that I have read and agree to the Terms of Use and Privacy Notice.