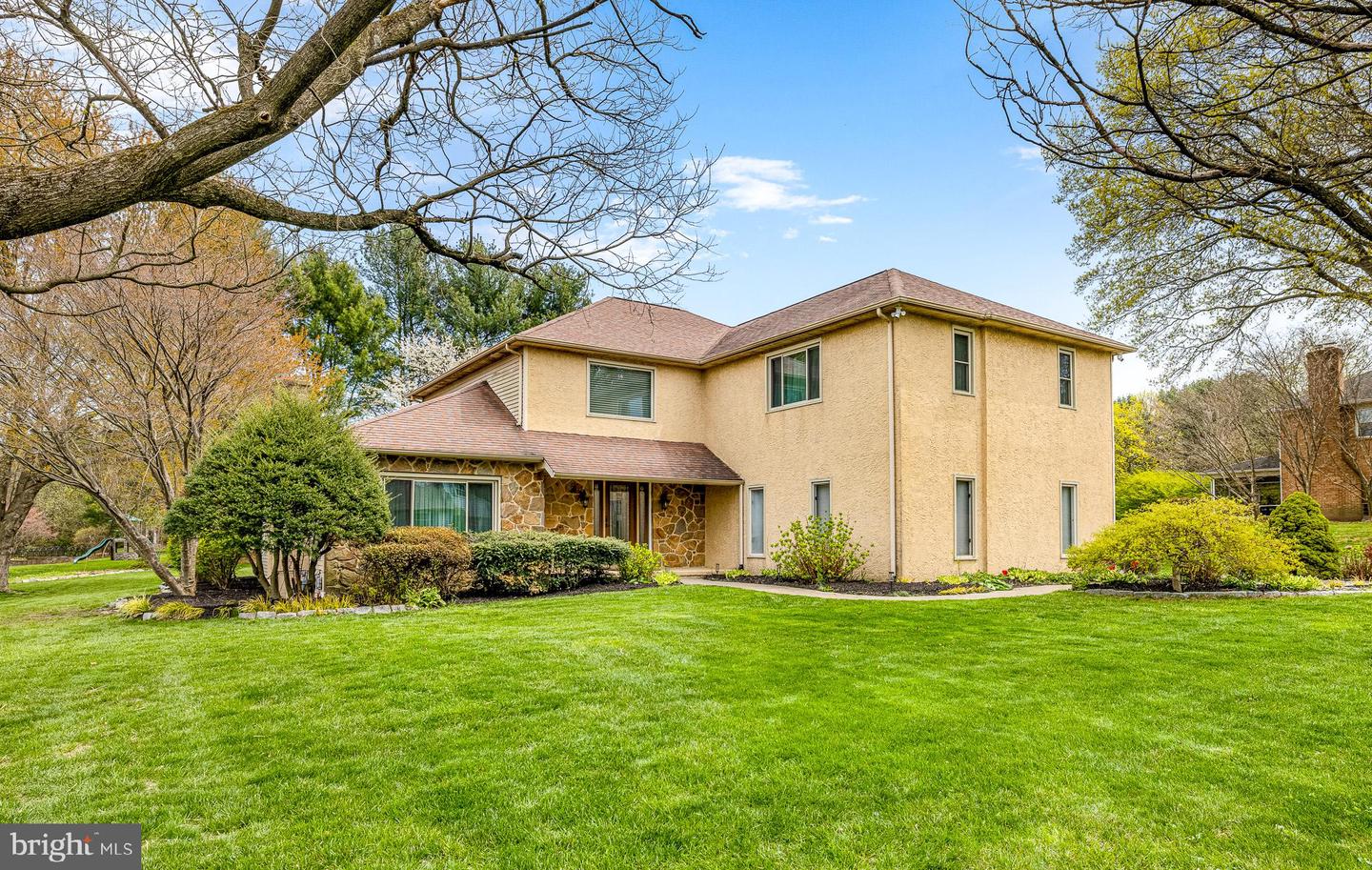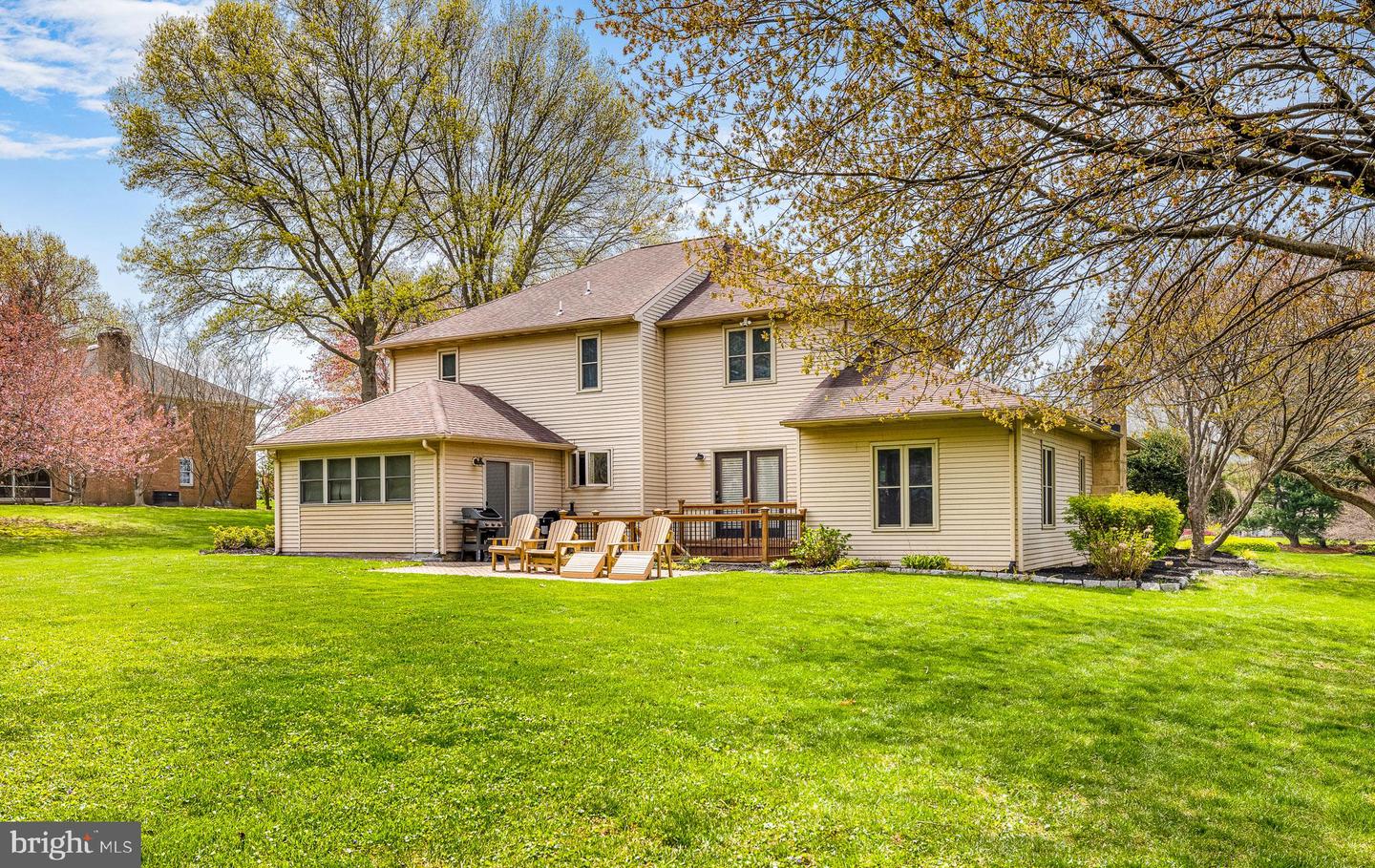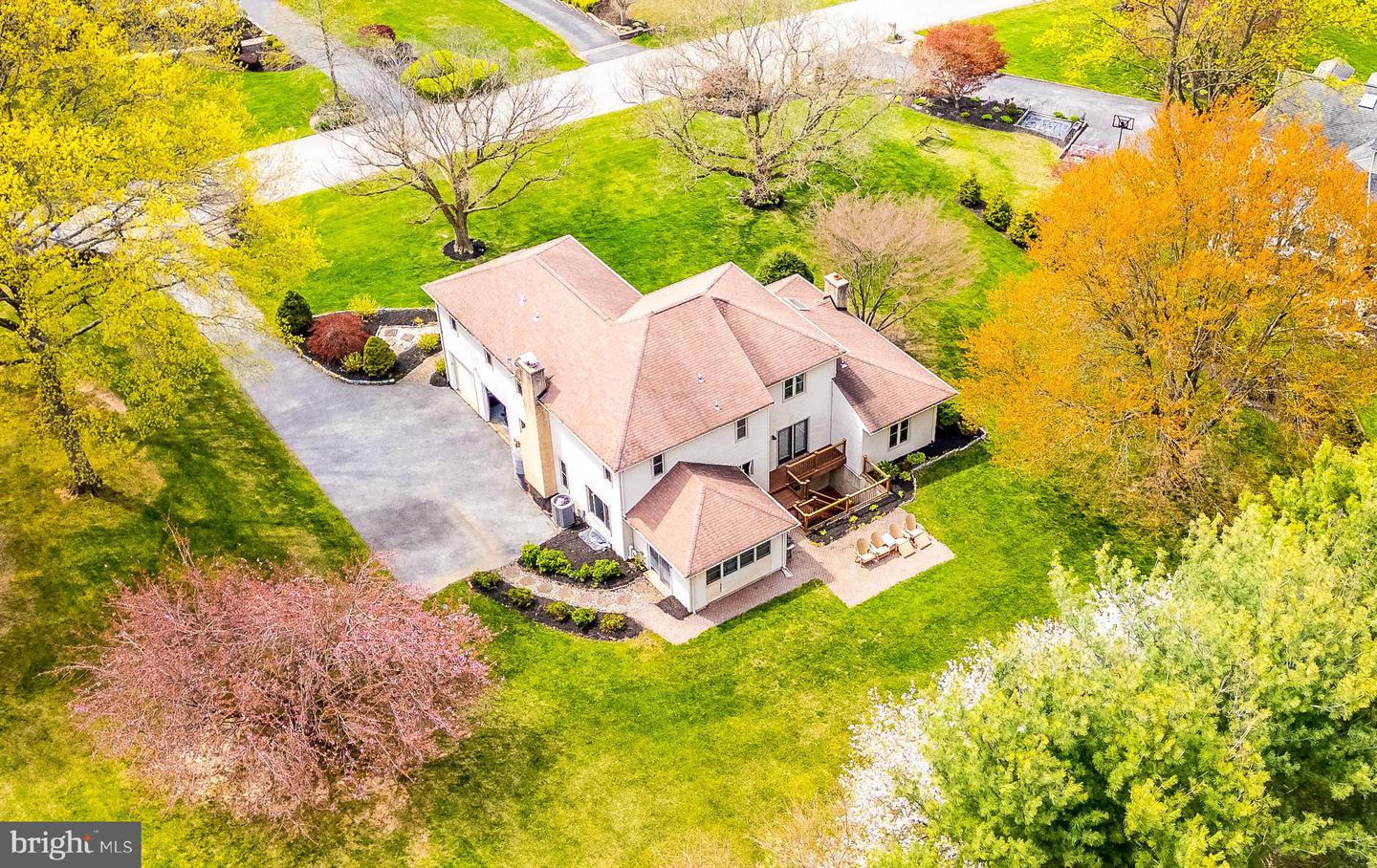12 High Meadow Ln, Newark, DE 19711
$824,900
5
Beds
4
Baths
4,725
Sq Ft
Single Family
Active
Listed by
Jemimah E. Chuks
eXp Realty, LLC.
Last updated:
July 3, 2025, 01:56 PM
MLS#
DENC2080036
Source:
BRIGHTMLS
About This Home
Home Facts
Single Family
4 Baths
5 Bedrooms
Built in 1983
Price Summary
824,900
$174 per Sq. Ft.
MLS #:
DENC2080036
Last Updated:
July 3, 2025, 01:56 PM
Added:
1 month(s) ago
Rooms & Interior
Bedrooms
Total Bedrooms:
5
Bathrooms
Total Bathrooms:
4
Full Bathrooms:
3
Interior
Living Area:
4,725 Sq. Ft.
Structure
Structure
Architectural Style:
Colonial
Building Area:
4,725 Sq. Ft.
Year Built:
1983
Lot
Lot Size (Sq. Ft):
33,105
Finances & Disclosures
Price:
$824,900
Price per Sq. Ft:
$174 per Sq. Ft.
See this home in person
Attend an upcoming open house
Sat, Jul 12
01:00 PM - 03:00 PMContact an Agent
Yes, I would like more information from Coldwell Banker. Please use and/or share my information with a Coldwell Banker agent to contact me about my real estate needs.
By clicking Contact I agree a Coldwell Banker Agent may contact me by phone or text message including by automated means and prerecorded messages about real estate services, and that I can access real estate services without providing my phone number. I acknowledge that I have read and agree to the Terms of Use and Privacy Notice.
Contact an Agent
Yes, I would like more information from Coldwell Banker. Please use and/or share my information with a Coldwell Banker agent to contact me about my real estate needs.
By clicking Contact I agree a Coldwell Banker Agent may contact me by phone or text message including by automated means and prerecorded messages about real estate services, and that I can access real estate services without providing my phone number. I acknowledge that I have read and agree to the Terms of Use and Privacy Notice.


