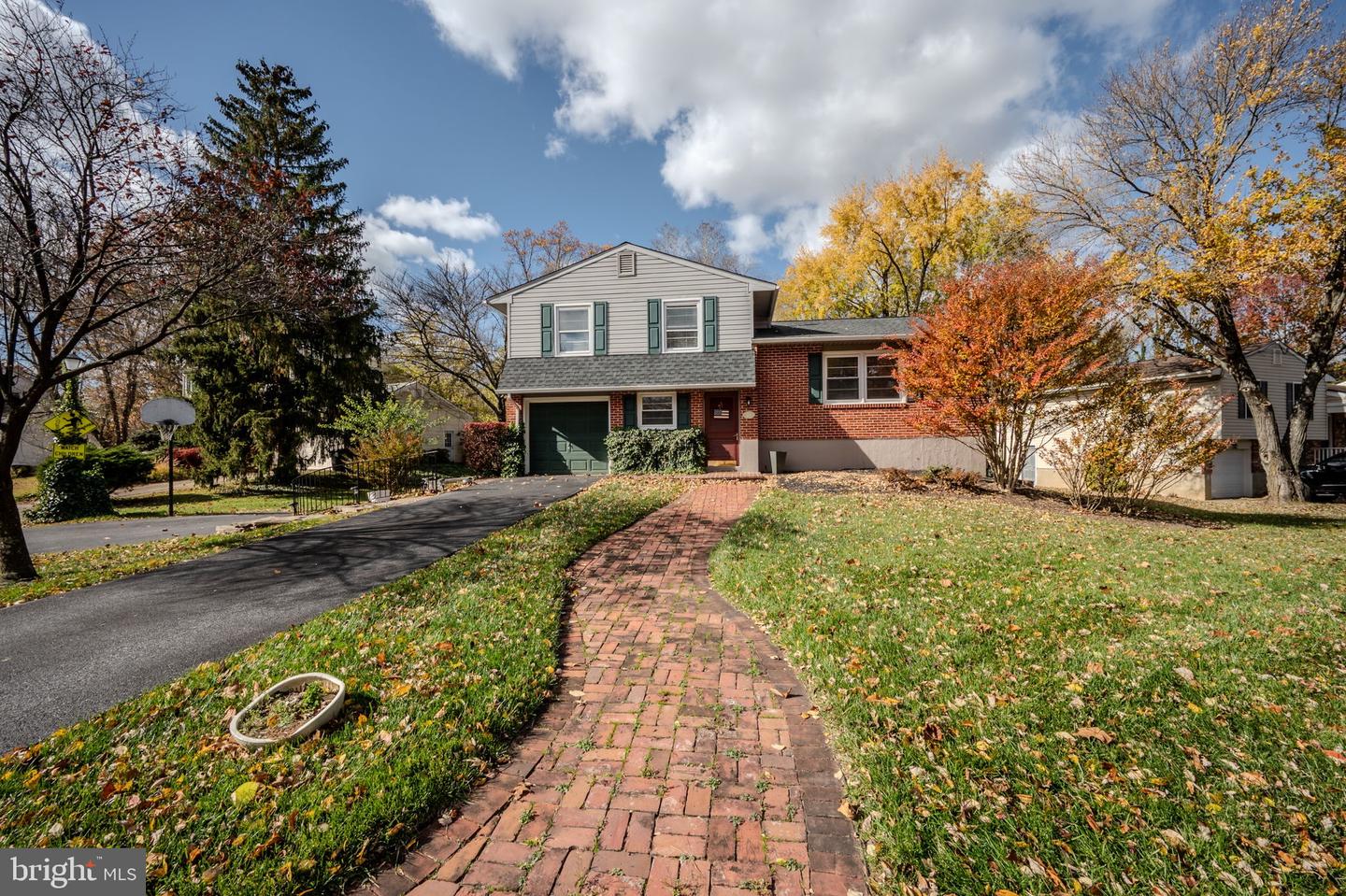Local Realty Service Provided By: Coldwell Banker Argus Real Estate

108 Casho Mill Rd, Newark, DE 19711
$415,000
3
Beds
2
Baths
1,650
Sq Ft
Single Family
Sold
Listed by
Lauri A Brockson
Bought with Patterson-Schwartz-Newark
Patterson-Schwartz-Newark, 3027337000, realinfo@psre.com
MLS#
DENC2092830
Source:
BRIGHTMLS
Sorry, we are unable to map this address
About This Home
Home Facts
Single Family
2 Baths
3 Bedrooms
Built in 1971
Price Summary
415,000
$251 per Sq. Ft.
MLS #:
DENC2092830
Sold:
December 9, 2025
Rooms & Interior
Bedrooms
Total Bedrooms:
3
Bathrooms
Total Bathrooms:
2
Full Bathrooms:
2
Interior
Living Area:
1,650 Sq. Ft.
Structure
Structure
Architectural Style:
Split Level
Building Area:
1,650 Sq. Ft.
Year Built:
1971
Lot
Lot Size (Sq. Ft):
8,712
Finances & Disclosures
Price:
$415,000
Price per Sq. Ft:
$251 per Sq. Ft.
Source:BRIGHTMLS
The information being provided by Bright Mls is for the consumer’s personal, non-commercial use and may not be used for any purpose other than to identify prospective properties consumers may be interested in purchasing. The information is deemed reliable but not guaranteed and should therefore be independently verified. © 2026 Bright Mls All rights reserved.