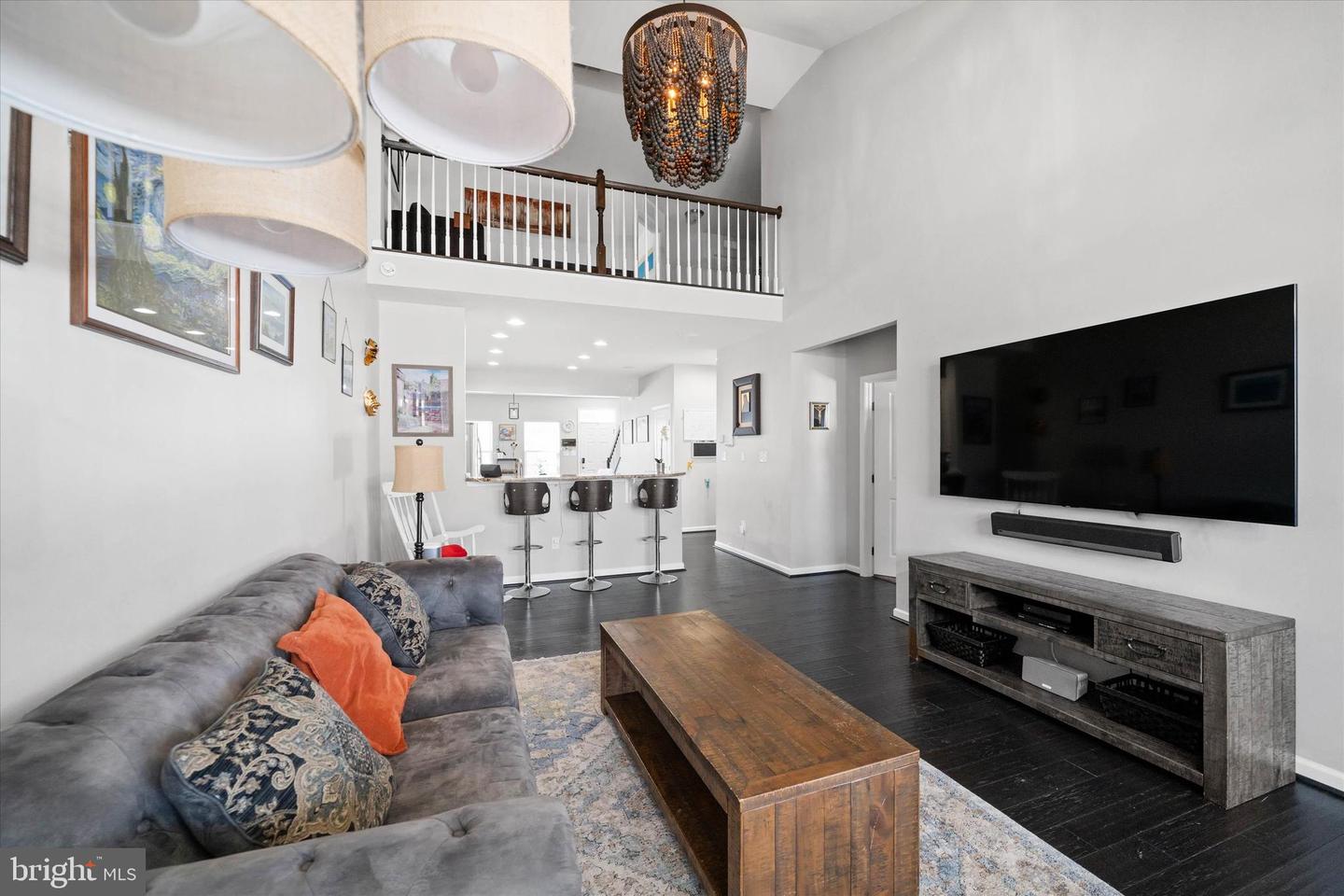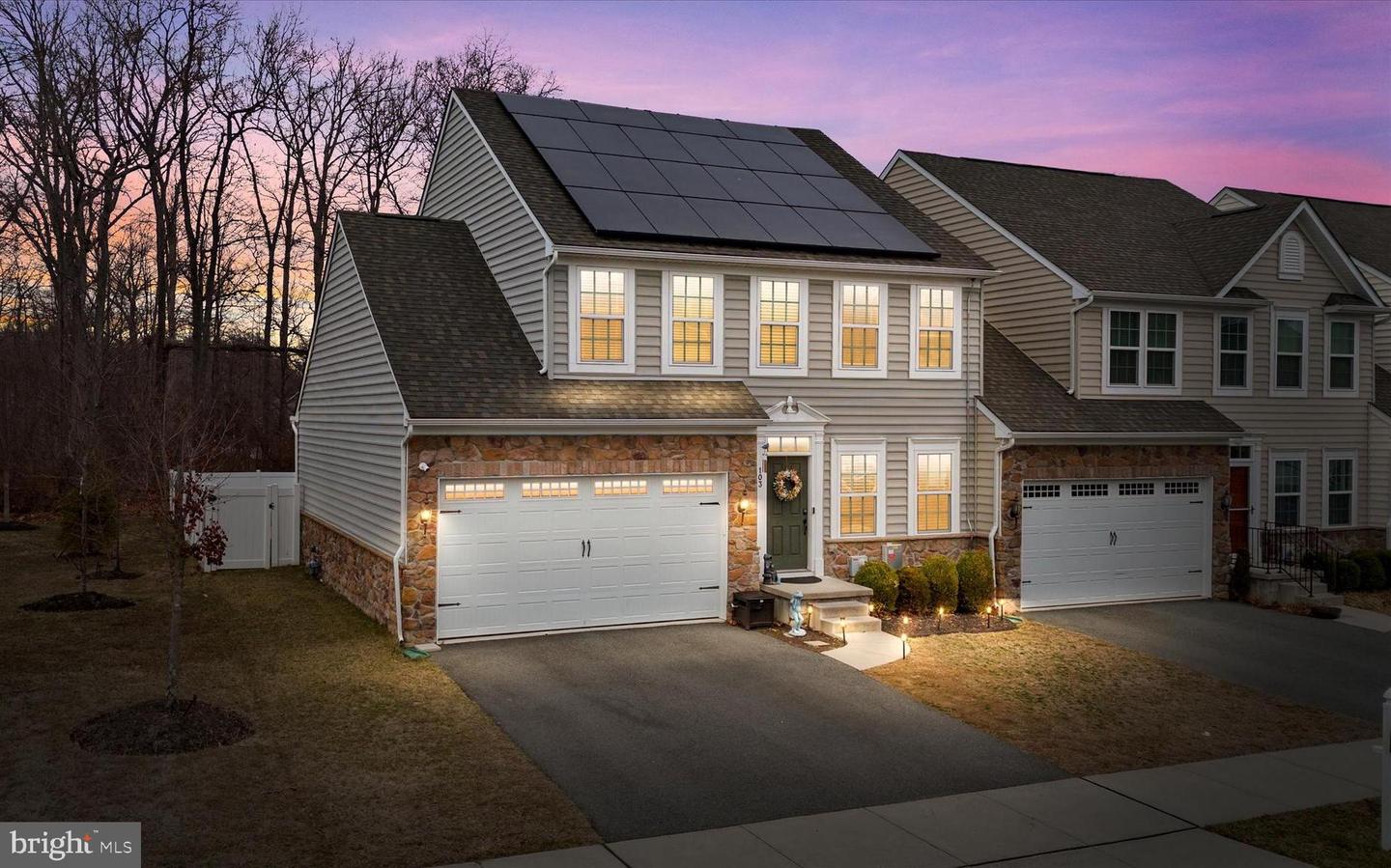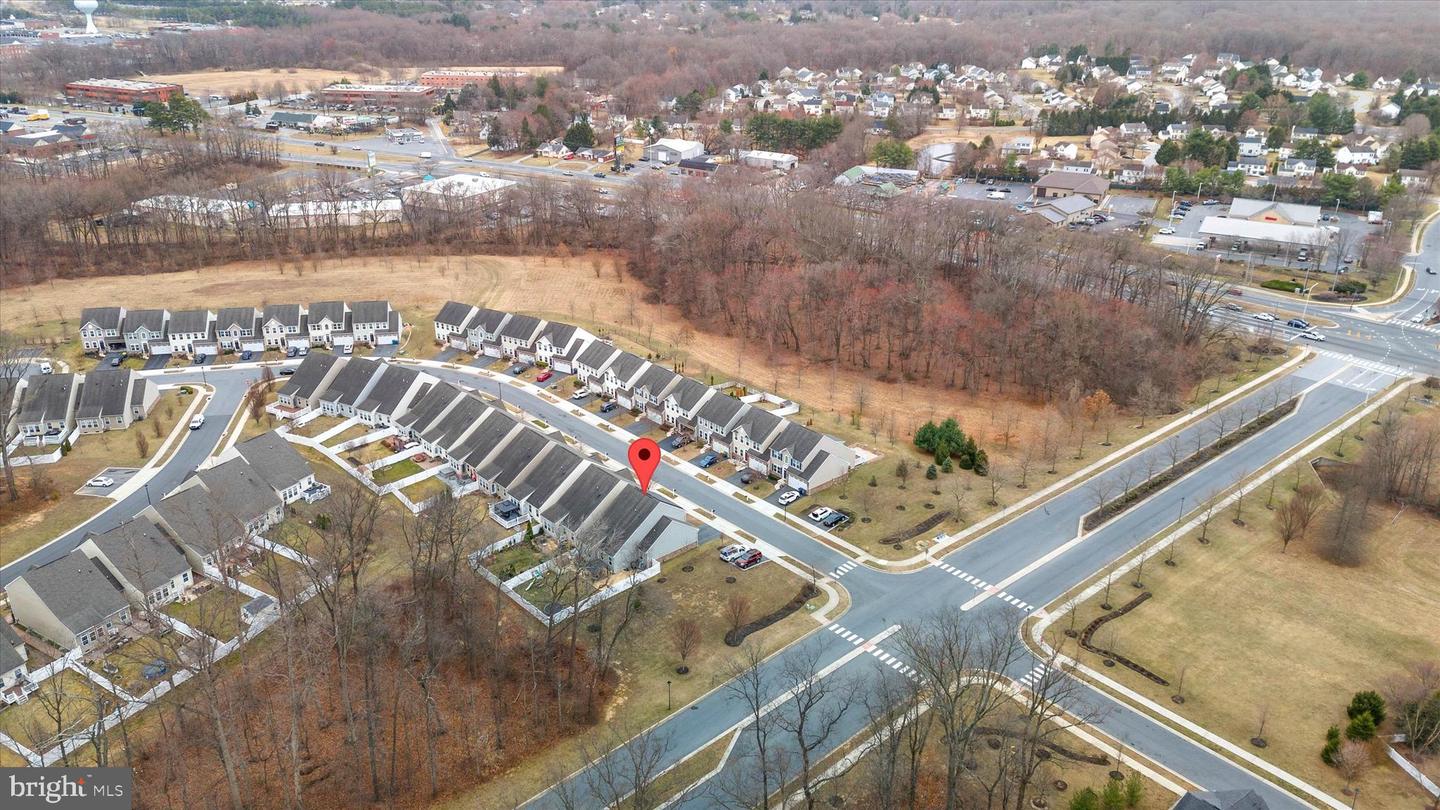103 E General Grey Ct, Newark, DE 19702
$529,900
4
Beds
4
Baths
3,650
Sq Ft
Townhouse
Pending
Listed by
Chad Mitchell
Crown Homes Real Estate
Last updated:
May 5, 2025, 07:25 AM
MLS#
DENC2078394
Source:
BRIGHTMLS
About This Home
Home Facts
Townhouse
4 Baths
4 Bedrooms
Built in 2017
Price Summary
529,900
$145 per Sq. Ft.
MLS #:
DENC2078394
Last Updated:
May 5, 2025, 07:25 AM
Added:
a month ago
Rooms & Interior
Bedrooms
Total Bedrooms:
4
Bathrooms
Total Bathrooms:
4
Full Bathrooms:
3
Interior
Living Area:
3,650 Sq. Ft.
Structure
Structure
Architectural Style:
Colonial
Building Area:
3,650 Sq. Ft.
Year Built:
2017
Lot
Lot Size (Sq. Ft):
5,227
Finances & Disclosures
Price:
$529,900
Price per Sq. Ft:
$145 per Sq. Ft.
Contact an Agent
Yes, I would like more information from Coldwell Banker. Please use and/or share my information with a Coldwell Banker agent to contact me about my real estate needs.
By clicking Contact I agree a Coldwell Banker Agent may contact me by phone or text message including by automated means and prerecorded messages about real estate services, and that I can access real estate services without providing my phone number. I acknowledge that I have read and agree to the Terms of Use and Privacy Notice.
Contact an Agent
Yes, I would like more information from Coldwell Banker. Please use and/or share my information with a Coldwell Banker agent to contact me about my real estate needs.
By clicking Contact I agree a Coldwell Banker Agent may contact me by phone or text message including by automated means and prerecorded messages about real estate services, and that I can access real estate services without providing my phone number. I acknowledge that I have read and agree to the Terms of Use and Privacy Notice.


