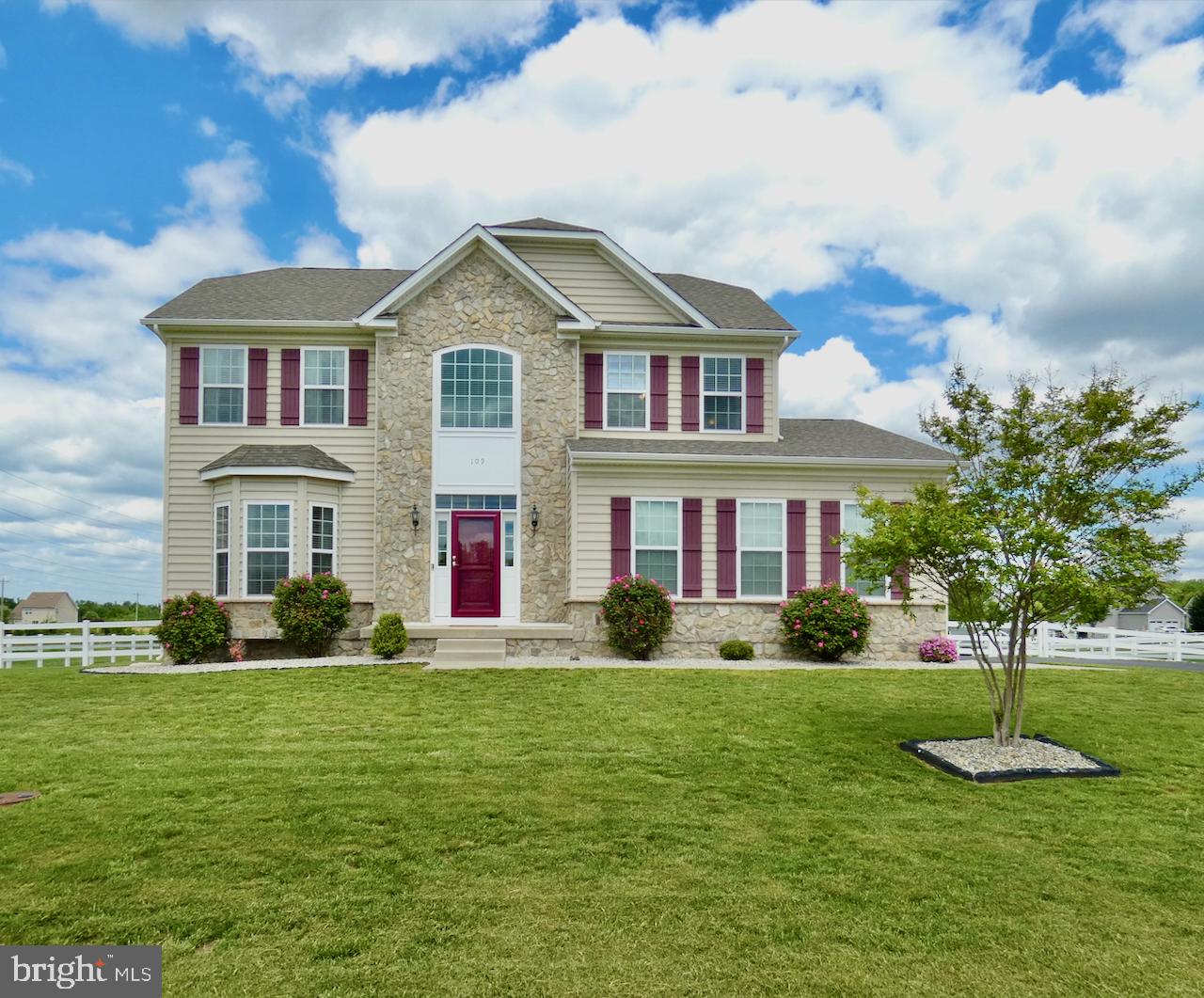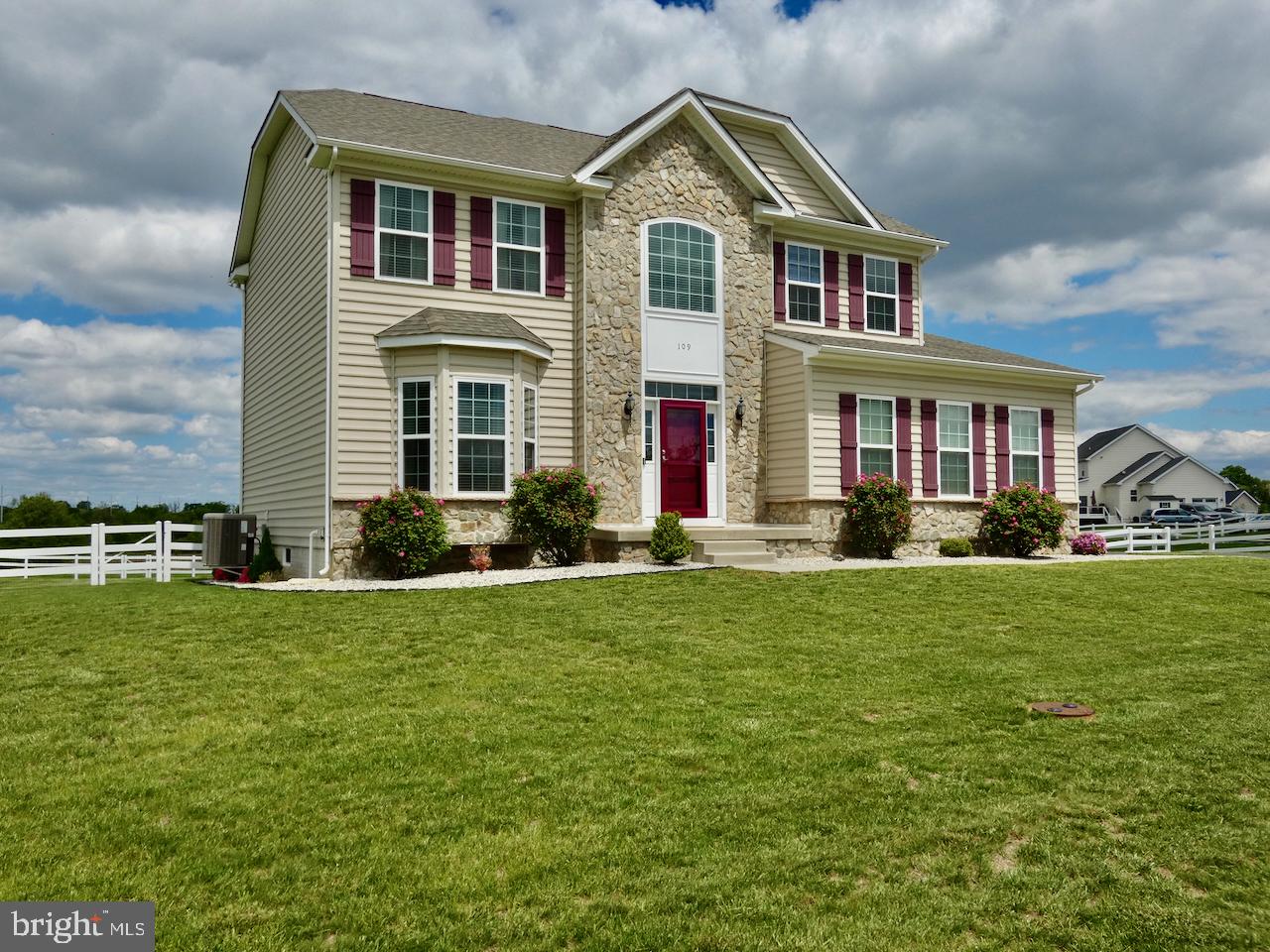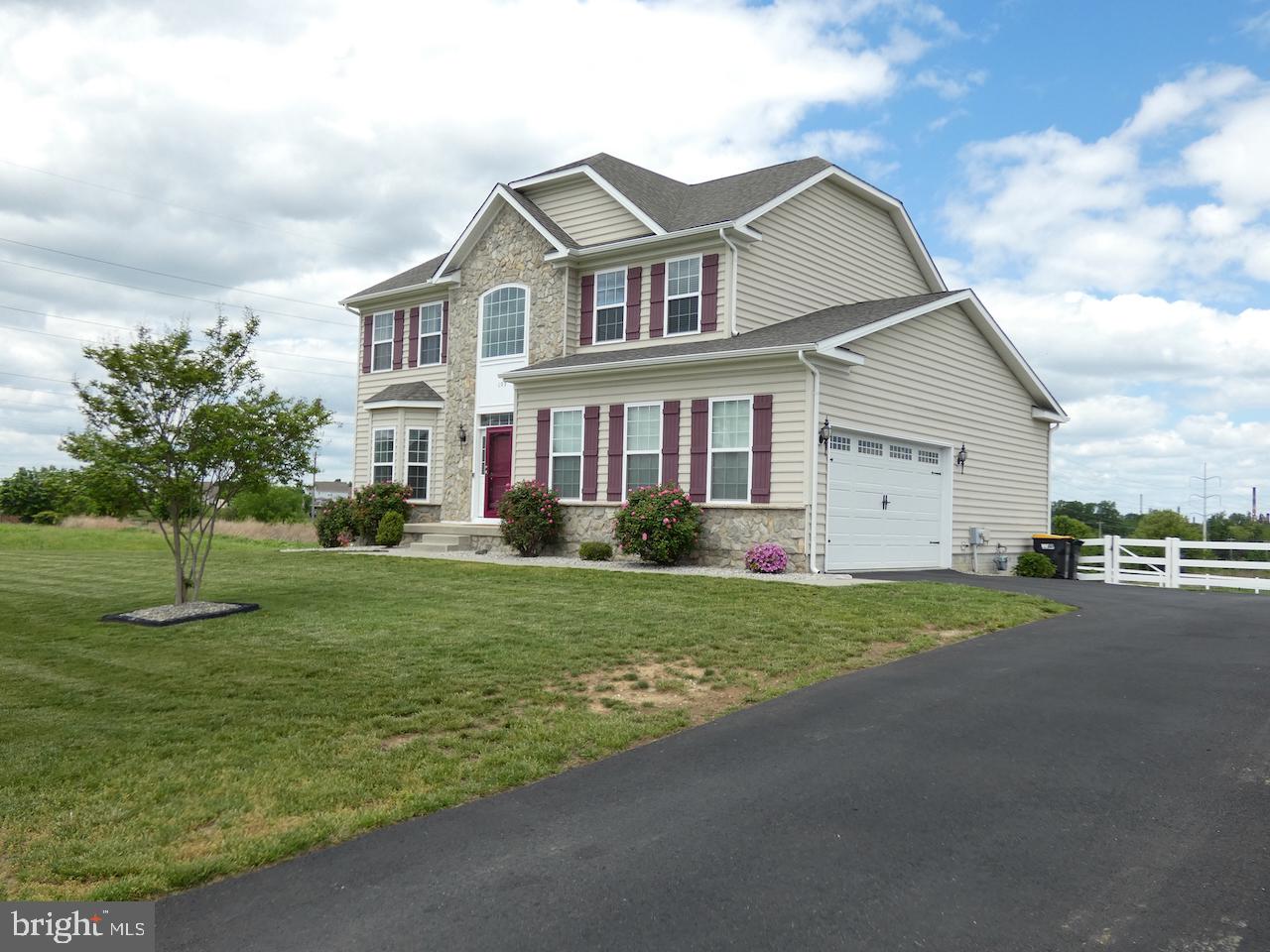COMING SOON! Showings Begin, Friday, 5/16/25! Sellers Require Settlement on or AFTER 7/31/25. Welcome to this Stunning Home! 109 Nicholas Ct, is beautifully maintained & features a brand new front door w/ nickel hardware & matching storm door, a low maintenance exterior of stone & vinyl siding, architectural roof, turned 2-car garage & great curb appeal showcasing the lush front lawn, well manicured landscape beds & loads of open space on its .76 acre lot! This great home is like buying new construction without the wait since it is less than 8 yrs old & still has 2 yrs remaining on the Builder's Structural Warranty! Blending comfort, style & functionality in one of the area’s most desirable communities its open-concept layout is further highlighted w/ loads of Builder Upgrades selected at the time of new construction including a 2ft extension across the back of the home expanding the the sizes of the Dining Rm, Kitchen, Family Rm & Primary BR! The main level includes a welcoming foyer w/ gleaming hardwood floors through most of the 1st floor, turned staircase, a convenient Powder Rm w/ tile fls & pedestal sink, large closet & a spacious Mudroom at the Garage entry. The formal Living Rm w/ Bay window & loads of natural light is inviting & leads to the separate Dining Rm complete w/ handsome custom wood moldings & decor for your special occasion meals! The stunning gourmet Kitchen w/ granite countertops, tile fls, rich cherry cabinetry, SS appls, tile backsplash, recessed lighting, double door pantry & a central island w/ pendant lighting & storage—is perfect for cooking & entertaining. The kitchen flows seamlessly into a bright eating area & a large Family Rm w/ custom window treatments, lighted ceiling fan, warm wood flooring, recessed lighting & a striking navy accent wall & wide open sight-lines to the backyard. Upstairs you’ll find 4 generously sized bedrooms, including a tranquil primary suite w/ plush carpet, neutral paint lighted ceiling fan & an en-suite bath w/ tile fls, double sink vanity & a private tiled shower. The add'l BRs are move-in ready & thoughtfully designed w/ neutral tones, great natural light, abundance of closet storage space, lighted ceiling fans in each room & warm plush carpets! A large upstairs landing connects all bedrooms & provides add'l storage & access to a beautiful shared bath featuring a granite vanity sink, neutral tile floors & a tub/shower w/ tile accents. The unfinished basement w/ fully drywalled ceiling & thoughtfully designed rough-in for a future full bath, adds even more space for storage, play, hobbies, or future expansion of living space w/ full walk out to the backyard! Outside, enjoy a beautifully landscaped backyard w/ an oversized stamped concrete patio, offering two distinct areas—one for outdoor dining & another for lounging beneath a large umbrella—plus a grill station, level yard & a charming white vinyl fence framing the peaceful views of the surrounding community open space. Location provides quick access to major Routes & I-95 making commutes to Wilmington, Newark, Dover, Philadelphia & the Christiana area incredibly convenient! Also enjoy the proximity to Lums Pond State Park & charming historic destinations like Old New Castle, Delaware City & Chesapeake City w/ Museums, Attractions, Parks, Walking Trails, etc & convenient accesses to local schools, shopping & dining! With its ideal blend of quiet suburban living & access to major roadways & regional highlights, this location offers both comfort & convenience for today's busy lifestyle. This meticulously cared-for home offers everything you need & more—schedule your tour today! Don't miss your opportunity to See it, Love it & Buy it before someone beats you to it! NO HOME SALE CONTINGENCIES will be considered if the contingent home is not already under contract at the time of Offer submission. Showings Begin, Friday, 5/16/25! Sellers Require Settlement on or AFTER 7/31/25.


