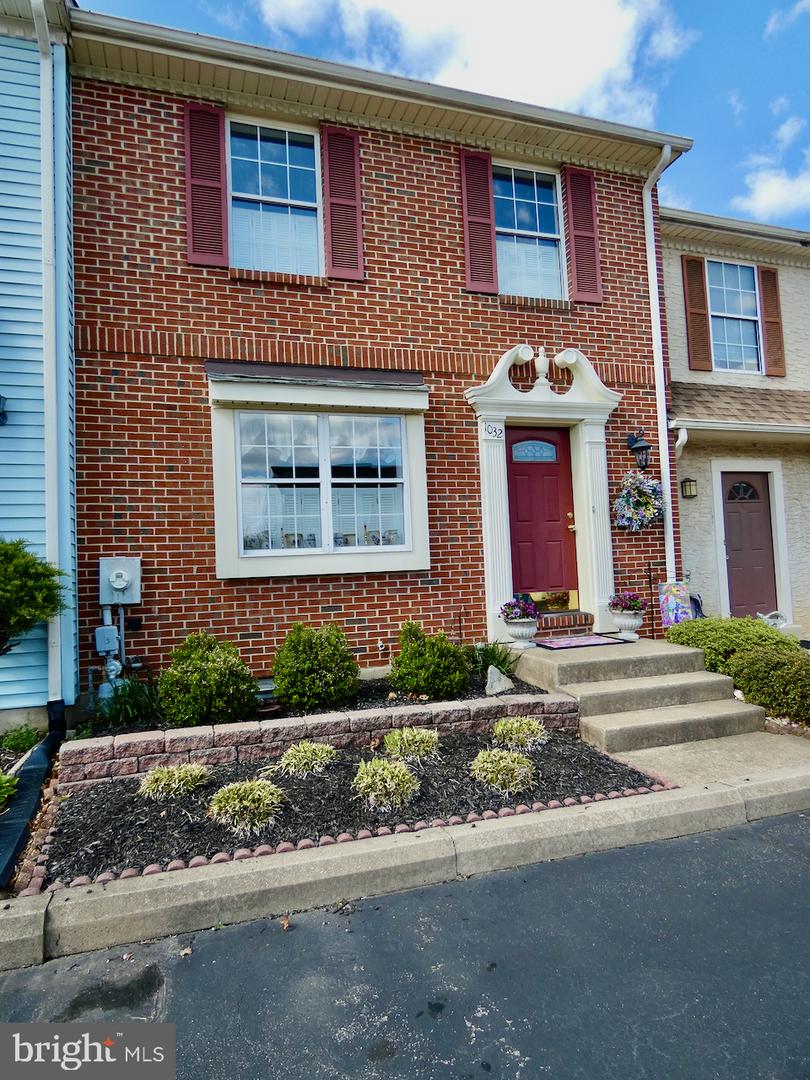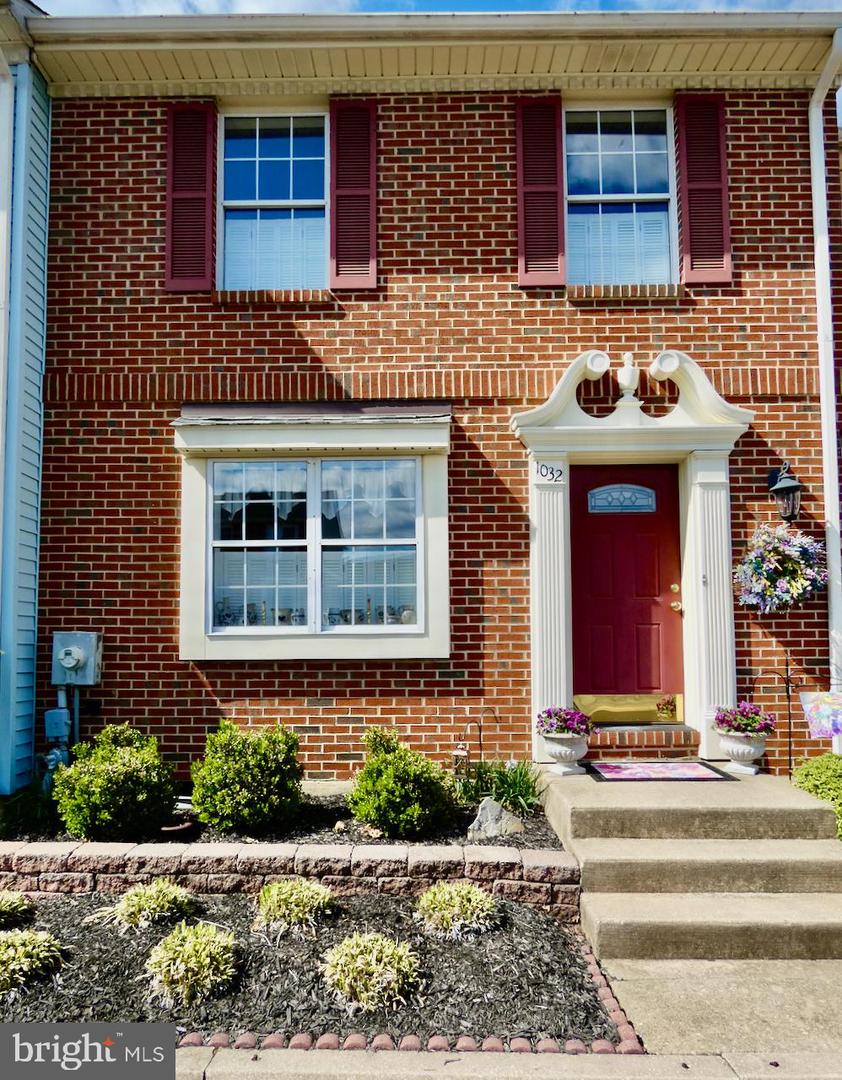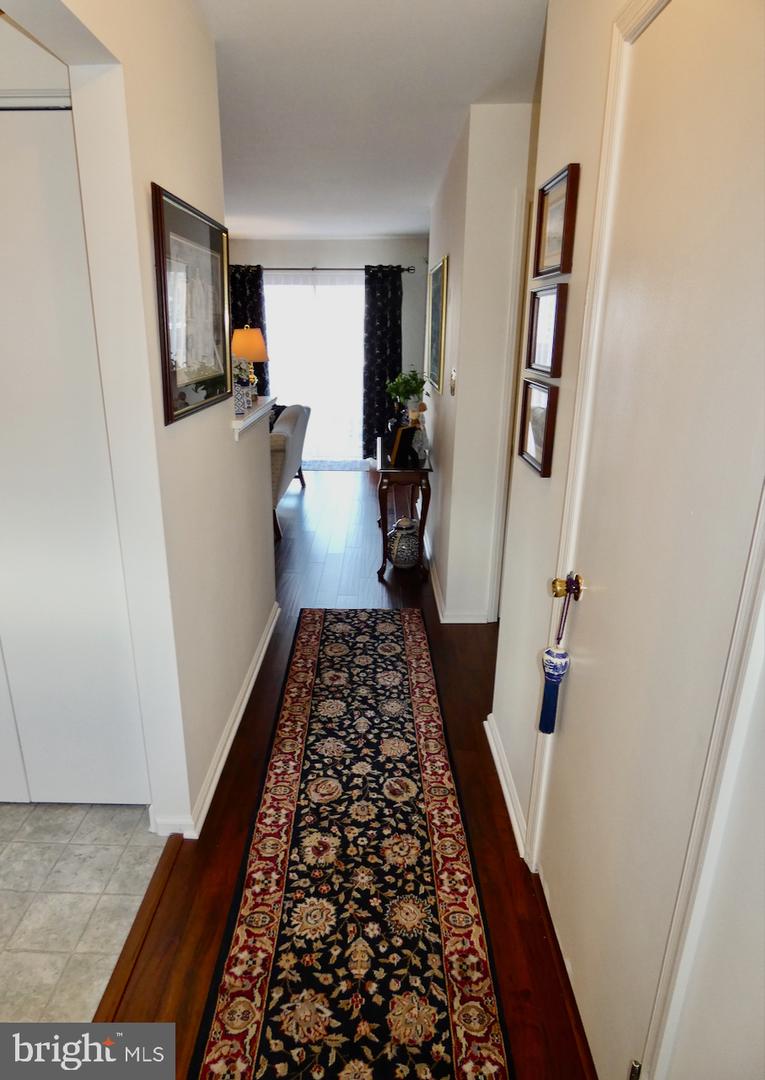Waiting on signatures. This Brick front, beautiful townhome has been lovingly maintained & updated by the original owner & is now ready for its new owner to enjoy for years to come! Recent updates to note incl: New Gas Water Heater in 2010; Replaced all Polyb Plumbing w/ PVC in 2014; New 50yr Architectural Shingle Roof in 2015 w/ transferable warranty until 2065; New Sump Pump & Drylocked Basement in 2021; New Gas HVAC system in 2022; New LVP flooring on the main floor in 2024! Don't miss your chance to see & purchase this great home offering 2 spacious bedrooms, 1.5 baths, a large rear deck w/ fully fenced yard & shed as well as plenty of overall living space for both day-to-day or when entertaining! Your showing experience starts with taking note of the maintenance free brick-front exterior, dimensional shingle roof, a 2-tier front landscaping bed w/ brick accents & loads of mature plantings & perennials to the left of the front door. Entry welcomes you with neutral decor, beautiful gleaming wood-look LVP flooring that continues through into the Living/Dining Rooms, ample coat closet & convenient Powder Room featuring a vanity sink w/ storage cabinet & neutral decor. To the left at your entry is the home's full, eat-in Kitchen that allows loads of natural light through the front facing Bay windows w/ deep window sill & shutters for privacy. The Kitchen offers plenty of counter space & cabinet storage as well as a good sized pantry closet, easy maintenance vinyl flooring, an updated SS frig, electric range w/ matching hood vent/light above, Dishwasher and SS sink at the convenient pass through opening to the Dining area. The home's combined Living Room/Dining Room is very welcoming, spacious & bright offering neutral decor, beautiful LVP flooring, half wall separation to the Foyer and a versatile open floor plan that can be set up to meet your personal needs! The Living Room area offers views of the staircase as well as sliding doors that lead out to the 13x11 wood deck re-stained just a couple years ago to match the wood privacy fencing enclosing the back yard! From the Deck, you can enjoy some relaxation time overlooking the well manicured backyard w/ perennial plantings lining the fence, a beautiful Japanese Maple tree in the center & a spacious shed to keep your outdoor belongings safe & protected from the elements. Upstairs you will find 2 very good sized bedrooms starting with the Primary BR which features plush neutral carpet, a large WIC w/ window adding both fresh air & natural light, as well as J/J private access to the home's full bath. The bathroom features easy maintenance vinyl flooring, tub/shower combo, oversized vanity sink w/ loads of storage space & matching fixtures. The Hallway offers a deep linen closet & accesses the 2nd BR also very spacious w/ neutral plush carpet, 2 separate double closets & great natural light! Looking for more space? No worries! Head down to the full, unfinished basement where you'll find a clean, dry space for exercising, crafting, storage, etc along with laundry, an improved French Drain system w/ sump pump for peace of mind and the home's HVAC & utilities. This beautiful home has so much to offer its new owners and is conveniently located just off major Routes 40 & 273 making it easy to also access DE Rt 1 as well as I-95 for access to commuting in all directions! Just minutes to the Christiana Mall & Fashion Center, loads of other shopping, dining & entertainment locations along both Rt 273 & Rt 40 as well as being just a few miles to the Christiana Hospital & Historic Old New Castle Attractions! And only 35 mins to the Philadelphia Int'l Airport or Sporting Arenas makes this location even more desirable! NO HOME SALE CONTINGENCIES will be considered if the contingent home is not already under contract for sale at the time of Offer submission.


