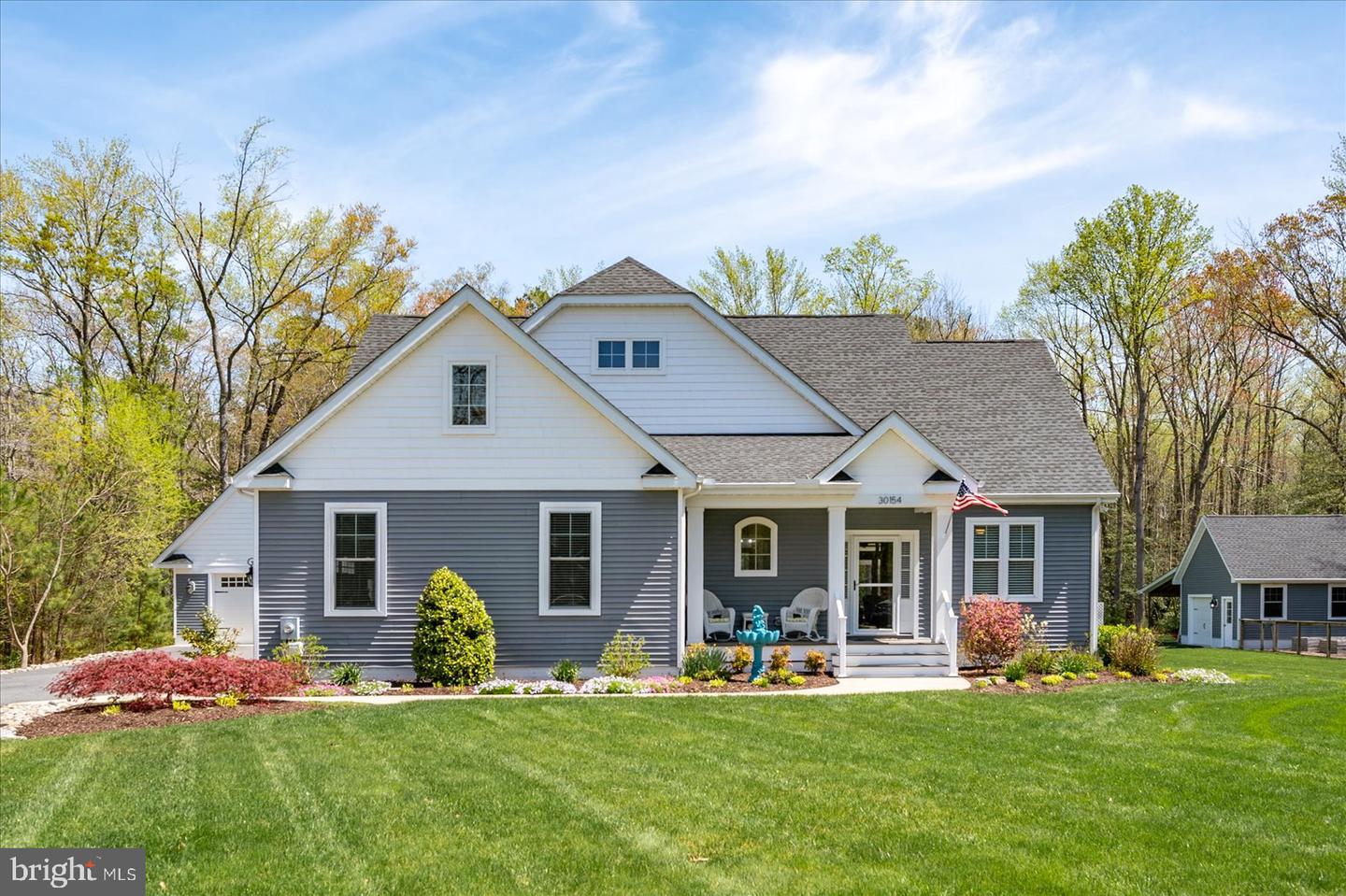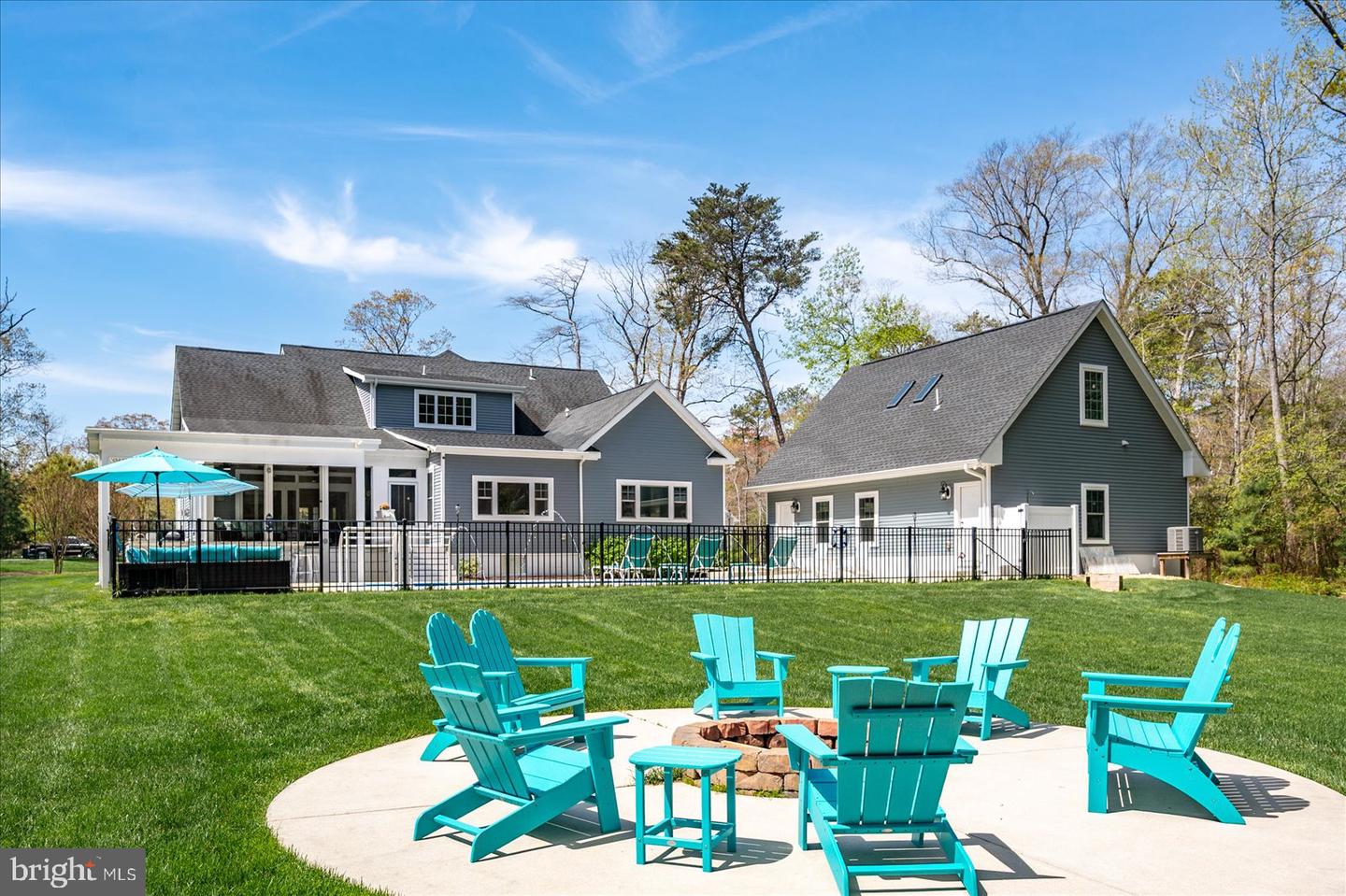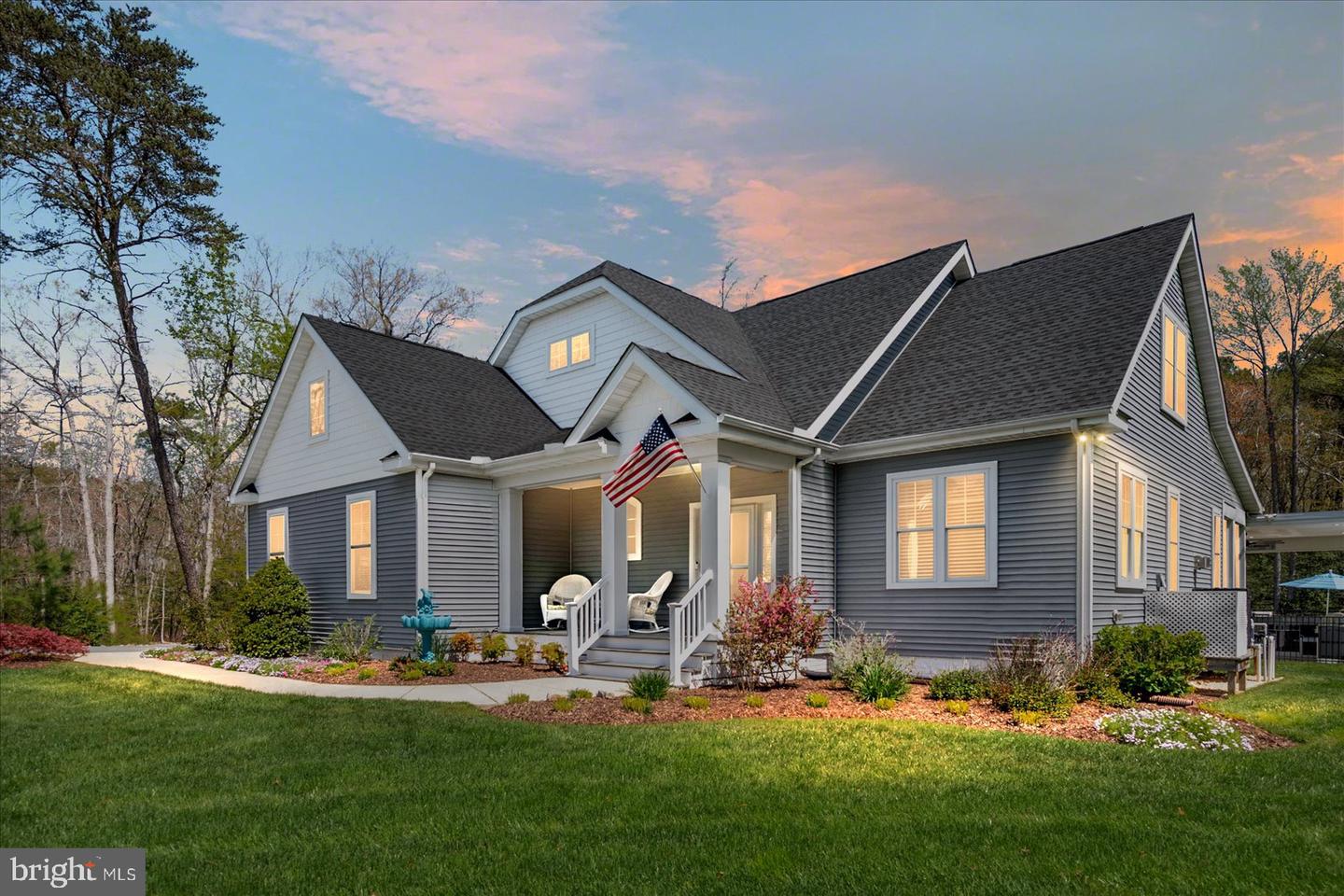Extraordinary Private Estate on 9± Acres in Lewes, Delaware
Tucked away at the end of a quiet cul-de-sac and backing to mature trees, this remarkable estate spans approximately 9 acres of meticulously manicured grounds in sought after Lewes, Delaware—just minutes from pristine beaches, renowned restaurants, outlet shopping, entertainment, and everyday conveniences. With a total of 5 bedrooms, 4 full baths, and 2 half baths, this property offers a rare combination of elegance, privacy, and multi-functional living spaces across both the main residence and detached guest apartment. From the covered composite front porch and into a light-filled foyer with powder room. The main level showcases new LVP flooring, 9’ ceilings, recessed lighting, and double crown molding throughout. Glass paneled French doors lead into a stately home office with custom built-ins and fully integrated desk. The expansive great room stuns with a gas fireplace, ceiling fan, built-in entertainment center, and 12’ double sliders opening to a 12x22 elevated screened-in porch featuring recessed lighting and ceiling fan, overlooking the backyard retreat. Flowing seamlessly from the great room is a gourmet kitchen that is truly a chef’s dream—featuring 42-inch white cabinetry with crown molding, granite countertops, custom inlay tile backsplash, tiered quartz island with seating for 6, pendant lighting, walk-in pantry, and high-end stainless steel appliances including a Wi-Fi enabled French door wall oven, a second wall oven, refrigerator with chest and beverage drawer, 5-burner gas stove, updraft range hood, built-in microwave, and dishwasher. The adjacent dining area is both elegant and functional, showcasing custom built-ins, a window bench seat with storage, ceiling fan, coffee bar with pot filler, and a dual-zone wine fridge for over 150 bottles, surrounded by a wall of custom cabinetry. The main level also features a palatial 18x17 primary suite with Carolina shutters, ceiling fan, two walk-in closets, and a luxuriously appointed en-suite bath complete with dual marble-top vanities, custom cabinetry, a massive walk-in shower with travertine surround, multiple shower heads, bench seating, and a heated towel rack. A spacious mudroom/laundry room with utility sink and ample cabinetry connects to the oversized 2car attached garage with epoxy flooring. Ascend the oversized solid wood staircase with wrought iron railings to the upper level where you’ll find a 16x20 loft area, a second bedroom with private en-suite, and two spacious bedrooms share a well-appointed full hall bathroom. The estate continues to impress with a detached oversized 2car garage, fully finished with professional-grade cabinetry, epoxy floors, powder room, and separate HVAC unit. Above, a private guest apartment offers a full kitchen with stainless steel appliances, granite countertops, breakfast bar, skylights, recessed lighting, separate laundry, full bathroom, and bedroom with sliding barn door. Outdoors, the resort-style backyard is an entertainer’s dream. At its heart is a heated and air-conditioned saltwater pool with lighting and fountains, surrounded by concrete decking ideal for dining, sunbathing, or relaxing. An outdoor shower and an incredible summer kitchen with bar seating for 10, professional cabinetry, grill piped for propane, granite countertops, dual burner stove, refrigerator, canopy with rubber roof, recessed lighting, and ceiling fan make hosting seamless. The aluminum black fencing encloses this space while still offering panoramic views of the expansive, level green space, which also includes a custom circular concrete firepit with seating for 10. Along the tree line is a fenced garden area with raised beds, connected to a 20x18 heated workshop/outbuilding featuring pull-down attic access, overhead door and covered concrete pad for additional covered storage. This truly exceptional estate offers the ultimate in craftsmanship, design, and outdoor luxury.


