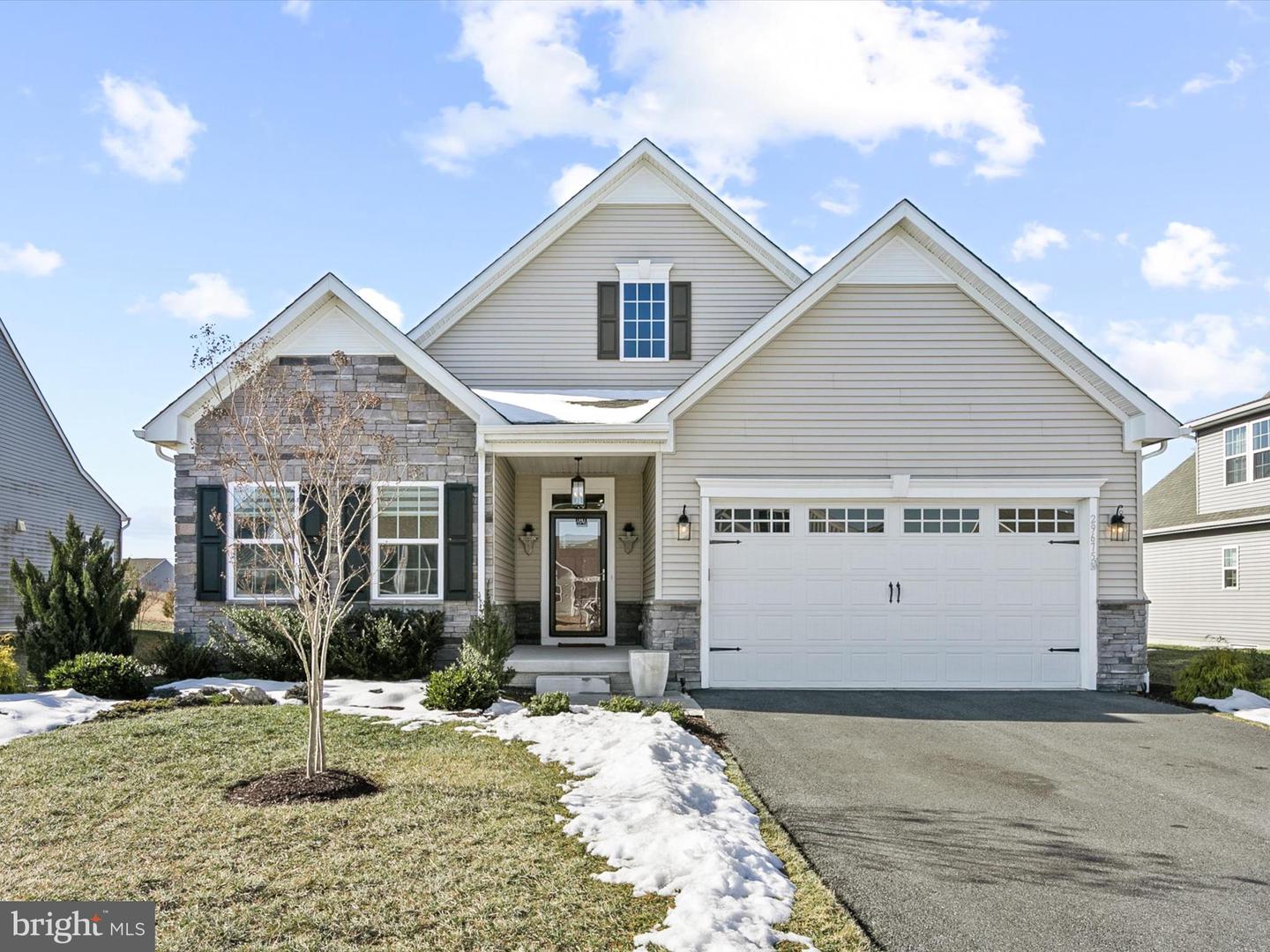This striking 3-bedroom contemporary home is brimming with thoughtful upgrades and stylish touches, offering both comfort and modern elegance.
The interior features wide-plank luxury vinyl flooring and plush Karastan carpet in two of the bedrooms, adding a sleek and durable touch. The seller is also providing matching LVP flooring for the third bedroom, giving the new buyer the option to complete the look with ease.
Plantation shutters in the great room elevate the home’s aesthetic, while the sliding glass door to the deck has been temporarily converted to a convenient “dog door” glass panel, with the original glass panel available for replacement if desired.
Step into the beautifully appointed kitchen featuring quartz countertops, a ceramic tile backsplash, a large central island with additional seating, stainless steel appliances, and modern pendant lighting. Recessed lighting abounds throughout the open-concept living area, seamlessly connecting the dining room and living room. The living room is a bright and welcoming space with plenty of room to relax, complemented by a cozy gas fireplace.
From here, step onto the expansive 16’ x 24’ Trex deck, complete with solar lighting and roll-down sun shades, making it ideal for both entertaining and unwinding while enjoying gentle breezes and tranquil views. The deck features a wall-mounted self-watering planter, adding a touch of convenience and charm. It overlooks the thoughtfully landscaped backyard, enhanced with a paver patio, lower yard fencing with a gate, and a vibrant perennial garden. Extensive professional landscaping surrounds the front, back, and sides of the home, with evergreen and ornamental flowering trees creating a lush, picturesque setting. Accent uplighting on the home’s façade and upgraded exterior lighting fixtures complete this serene outdoor retreat, which also boasts year-round views of the serene pond just behind the home.
The private primary suite serves as a tranquil retreat, boasting a sophisticated tray ceiling, an expansive walk-in closet, and a luxurious en suite bathroom upgraded with sleek quartz countertops and tiled shower stall.
Two additional bedrooms offer versatility, ideal for accommodating family, guests, or creating a dedicated office or hobby space.
The home’s electrical upgrades provide both functionality and ambiance. A floor outlet in the great room and a recessed wall outlet for picture lighting add convenience, while LED track lighting and wall accent lights create a welcoming atmosphere near the primary bedroom entrance. Spot lighting over the dining table area, dimmer switches for many light fixtures, and under-cabinet electrical outlets in the primary bathroom enhance both practicality and sophistication.
The mudroom connects to a spacious two-car garage with extra storage for beach gear or a workbench.
The community of Vincent Overlook offers an array of amenities, including common area maintenance, lawn care, pool access, recreation facilities, reserve funds, road upkeep, and snow removal. Residents can enjoy a variety of features such as a clubhouse, community center, exercise and fitness rooms, a game room, jogging and walking paths, a party room, an outdoor pool, a recreational center, tennis courts, and tot lots/playgrounds.
This home combines luxury, thoughtful upgrades, and a peaceful setting, making it the perfect choice for your next chapter. Schedule your tour today!
