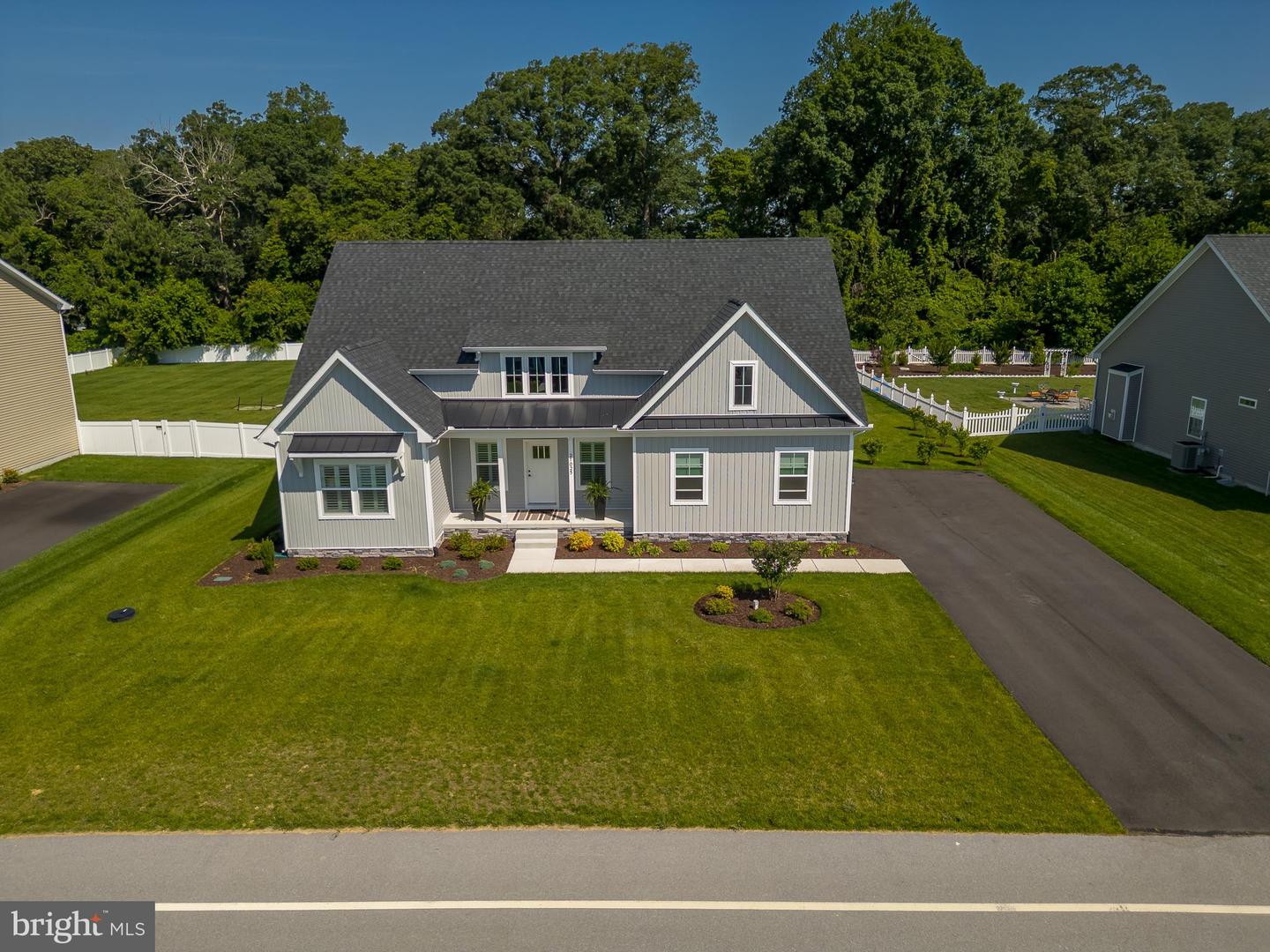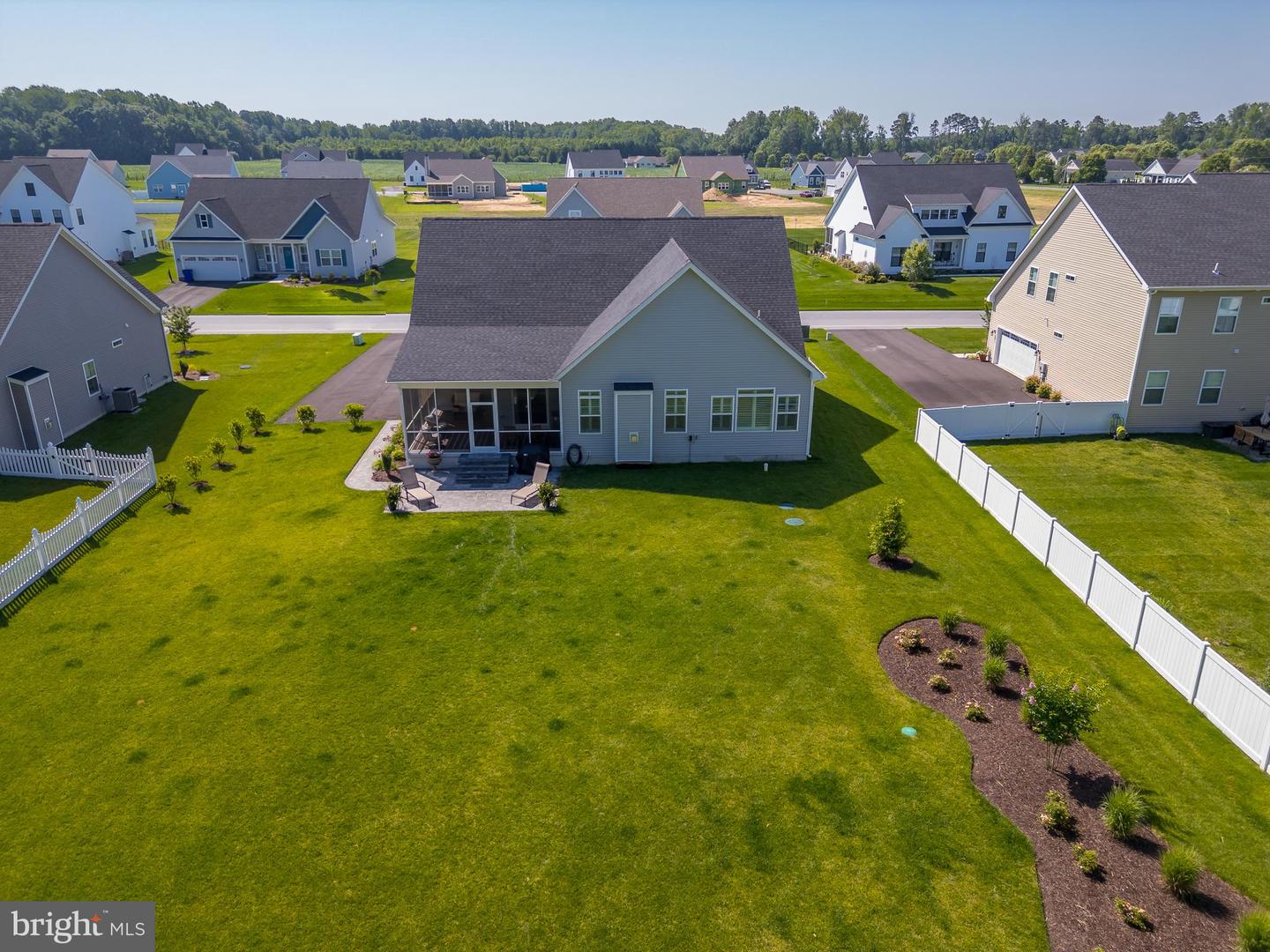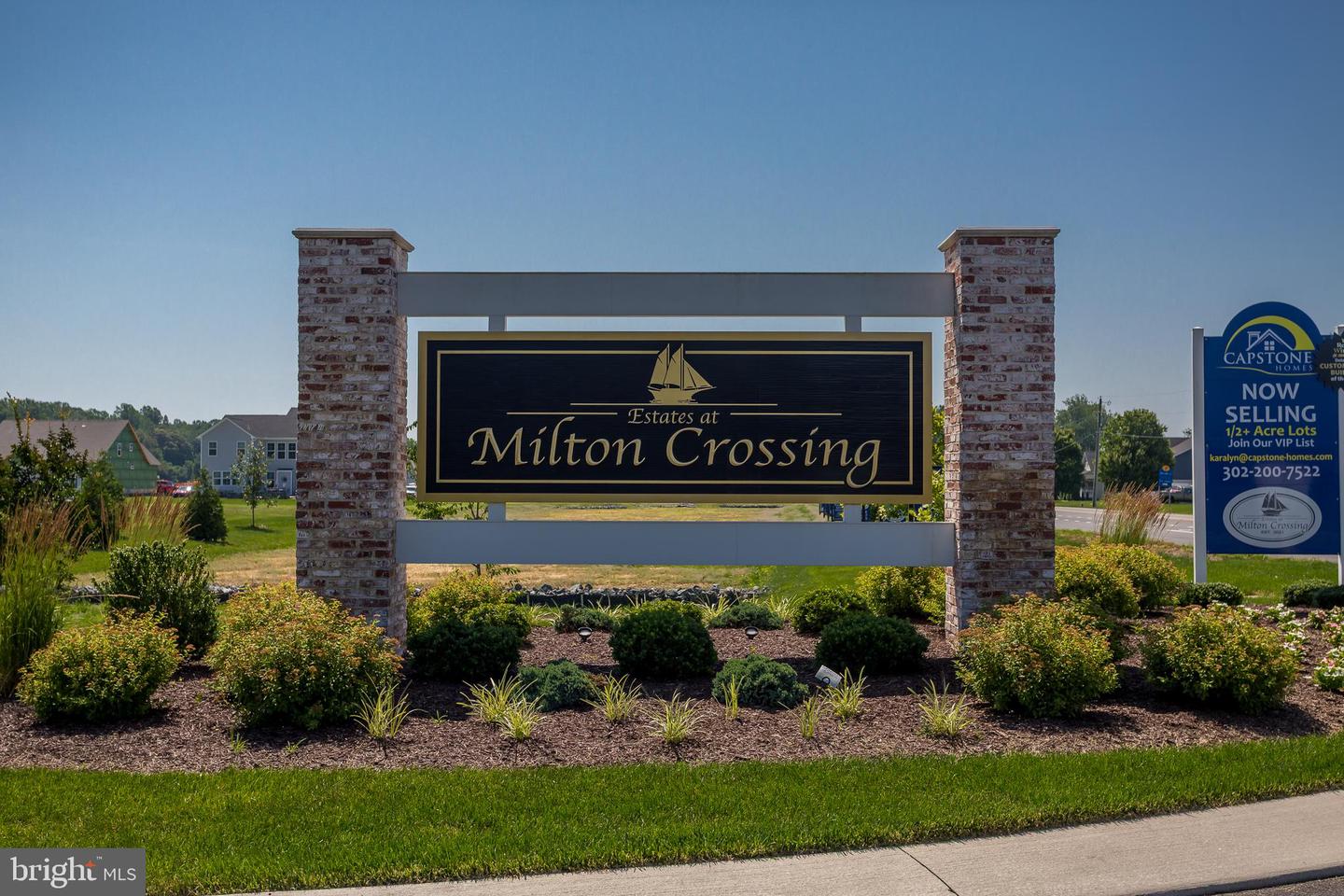


27025 Whistling Duck Way, Milton, DE 19968
$599,900
3
Beds
3
Baths
1,733
Sq Ft
Single Family
Active
Listed by
Lisa Mathena
The Lisa Mathena Group, Inc.
Last updated:
June 27, 2025, 04:36 AM
MLS#
DESU2089254
Source:
BRIGHTMLS
About This Home
Home Facts
Single Family
3 Baths
3 Bedrooms
Built in 2023
Price Summary
599,900
$346 per Sq. Ft.
MLS #:
DESU2089254
Last Updated:
June 27, 2025, 04:36 AM
Added:
3 day(s) ago
Rooms & Interior
Bedrooms
Total Bedrooms:
3
Bathrooms
Total Bathrooms:
3
Full Bathrooms:
2
Interior
Living Area:
1,733 Sq. Ft.
Structure
Structure
Architectural Style:
Craftsman, Traditional
Building Area:
1,733 Sq. Ft.
Year Built:
2023
Lot
Lot Size (Sq. Ft):
21,780
Finances & Disclosures
Price:
$599,900
Price per Sq. Ft:
$346 per Sq. Ft.
Contact an Agent
Yes, I would like more information from Coldwell Banker. Please use and/or share my information with a Coldwell Banker agent to contact me about my real estate needs.
By clicking Contact I agree a Coldwell Banker Agent may contact me by phone or text message including by automated means and prerecorded messages about real estate services, and that I can access real estate services without providing my phone number. I acknowledge that I have read and agree to the Terms of Use and Privacy Notice.
Contact an Agent
Yes, I would like more information from Coldwell Banker. Please use and/or share my information with a Coldwell Banker agent to contact me about my real estate needs.
By clicking Contact I agree a Coldwell Banker Agent may contact me by phone or text message including by automated means and prerecorded messages about real estate services, and that I can access real estate services without providing my phone number. I acknowledge that I have read and agree to the Terms of Use and Privacy Notice.