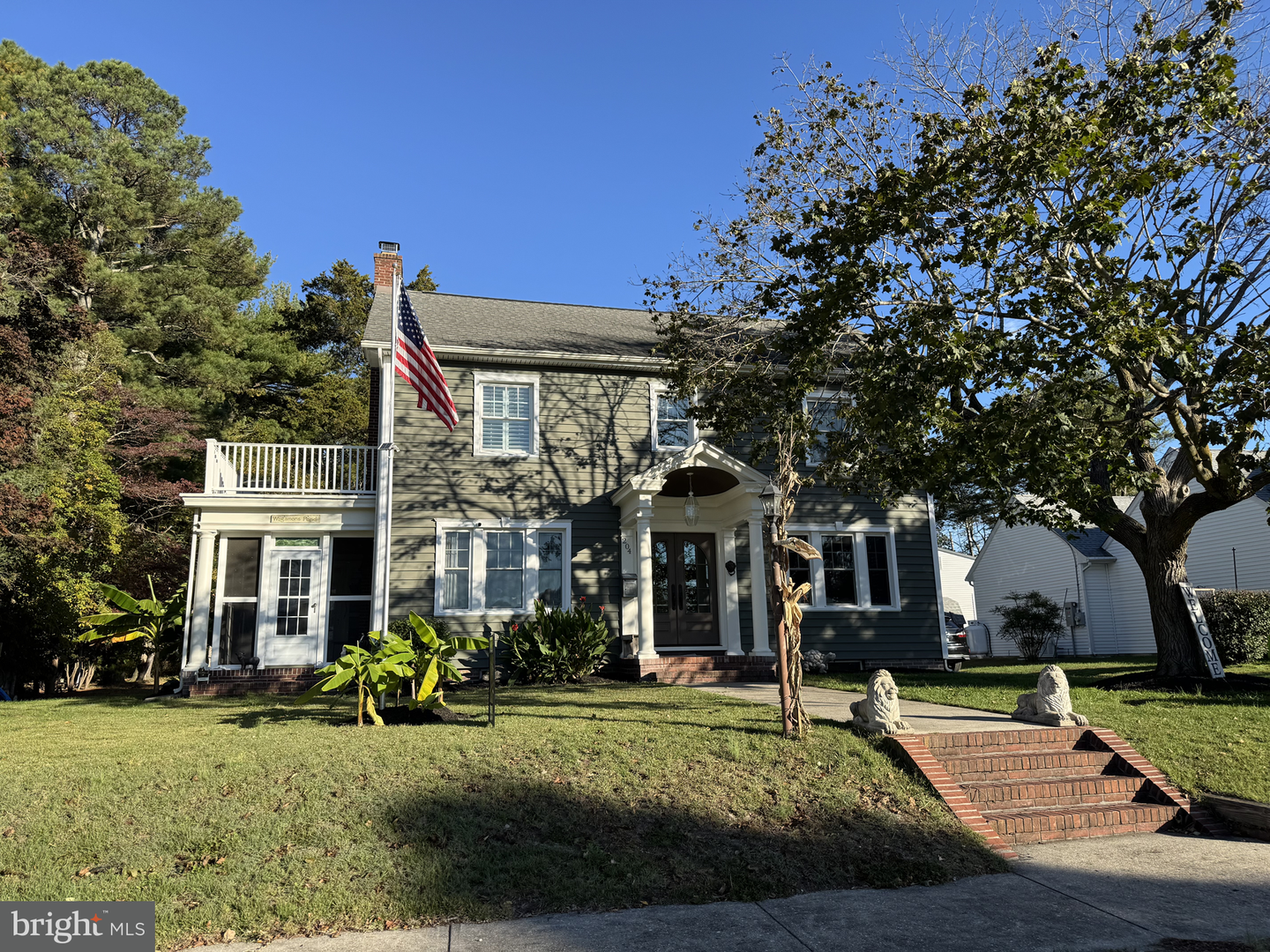Local Realty Service Provided By: Coldwell Banker Waterman Realty

204 Lake Dr, Milton, DE 19968
$727,000
4
Beds
3
Baths
2,082
Sq Ft
Single Family
Sold
Listed by
Gina Cockerille
Bought with Jack Lingo - Lewes
Patterson-Schwartz-Rehoboth, (302) 703-6987, realinfo@psre.com
MLS#
DESU2098962
Source:
BRIGHTMLS
Sorry, we are unable to map this address
About This Home
Home Facts
Single Family
3 Baths
4 Bedrooms
Built in 1932
Price Summary
799,900
$384 per Sq. Ft.
MLS #:
DESU2098962
Sold:
December 18, 2025
Rooms & Interior
Bedrooms
Total Bedrooms:
4
Bathrooms
Total Bathrooms:
3
Full Bathrooms:
3
Interior
Living Area:
2,082 Sq. Ft.
Structure
Structure
Architectural Style:
Colonial
Building Area:
2,082 Sq. Ft.
Year Built:
1932
Lot
Lot Size (Sq. Ft):
21,344
Finances & Disclosures
Price:
$799,900
Price per Sq. Ft:
$384 per Sq. Ft.
Source:BRIGHTMLS
The information being provided by Bright Mls is for the consumer’s personal, non-commercial use and may not be used for any purpose other than to identify prospective properties consumers may be interested in purchasing. The information is deemed reliable but not guaranteed and should therefore be independently verified. © 2026 Bright Mls All rights reserved.