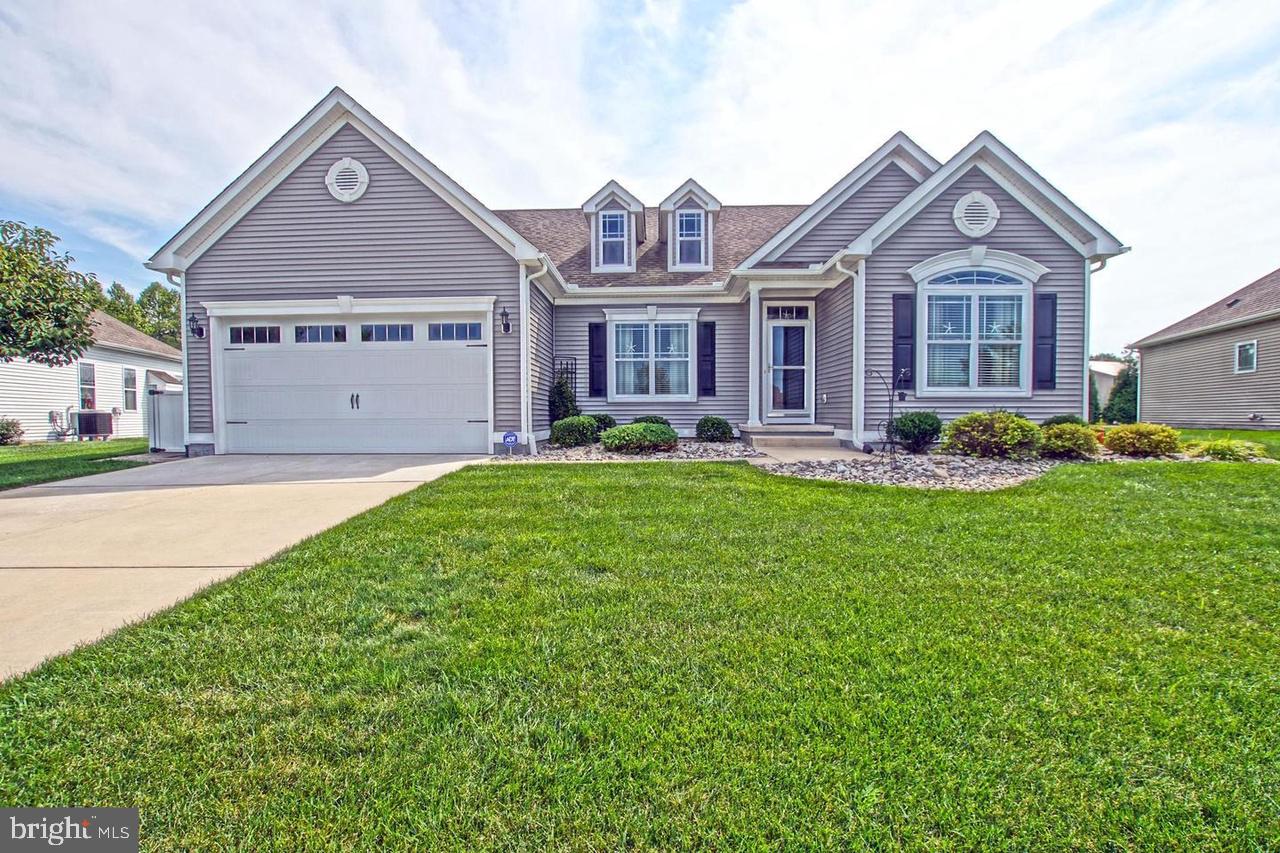Local Realty Service Provided By: Coldwell Banker Waterman Realty

18905 Riverwalk Dr, Milton, DE 19968
$507,500
3
Beds
2
Baths
2,130
Sq Ft
Single Family
Sold
Listed by
Lisa Mathena
Bought with Active Adults Realty
The Lisa Mathena Group, Inc.
MLS#
DESU2077006
Source:
BRIGHTMLS
Sorry, we are unable to map this address
About This Home
Home Facts
Single Family
2 Baths
3 Bedrooms
Built in 2012
Price Summary
514,900
$241 per Sq. Ft.
MLS #:
DESU2077006
Sold:
June 9, 2025
Rooms & Interior
Bedrooms
Total Bedrooms:
3
Bathrooms
Total Bathrooms:
2
Full Bathrooms:
2
Interior
Living Area:
2,130 Sq. Ft.
Structure
Structure
Architectural Style:
Contemporary
Building Area:
2,130 Sq. Ft.
Year Built:
2012
Lot
Lot Size (Sq. Ft):
7,840
Finances & Disclosures
Price:
$514,900
Price per Sq. Ft:
$241 per Sq. Ft.
Source:BRIGHTMLS
The information being provided by Bright Mls is for the consumer’s personal, non-commercial use and may not be used for any purpose other than to identify prospective properties consumers may be interested in purchasing. The information is deemed reliable but not guaranteed and should therefore be independently verified. © 2025 Bright Mls All rights reserved.