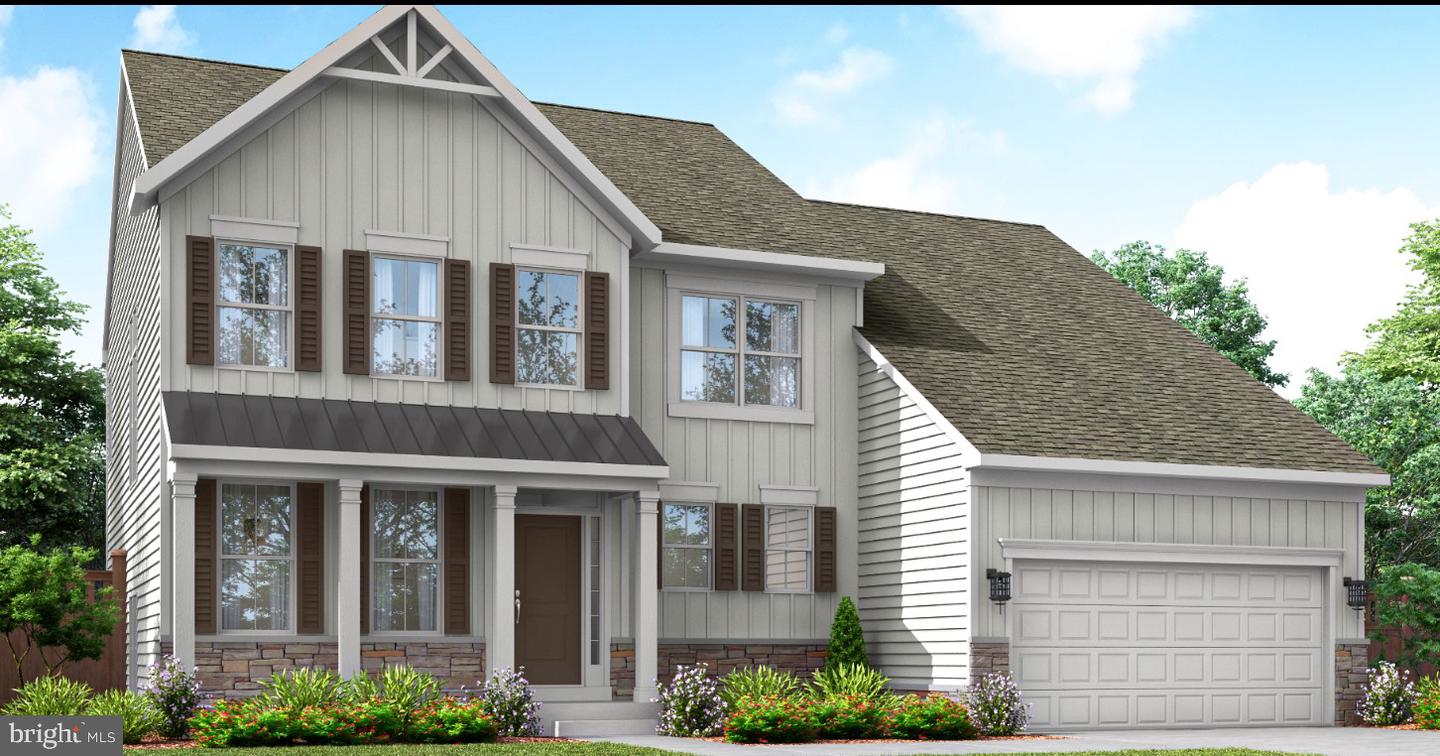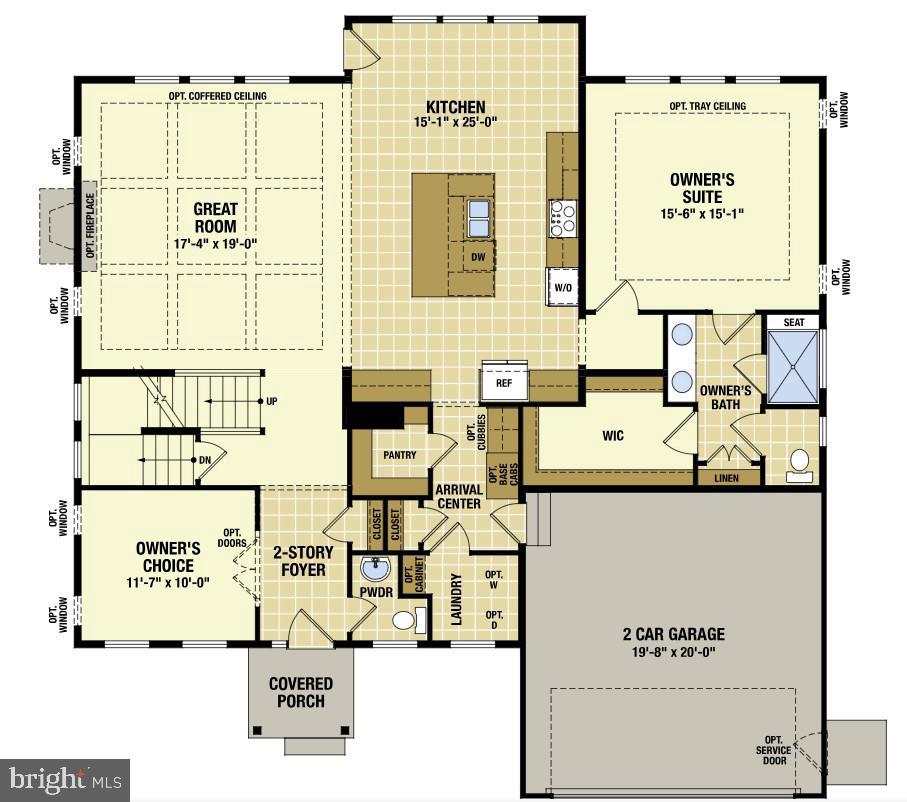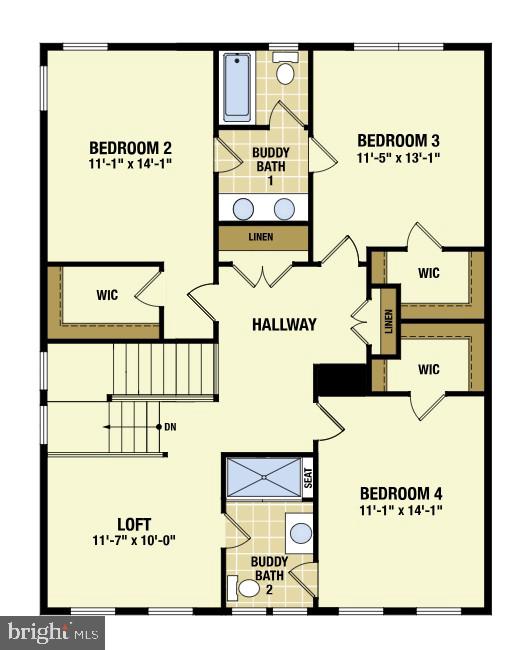


16271 Amora Dr, Milton, DE 19968
$682,990
4
Beds
3
Baths
2,827
Sq Ft
Single Family
Active
Listed by
Vittorio Pasko
Next Step Realty
Last updated:
August 28, 2025, 01:47 PM
MLS#
DESU2095074
Source:
BRIGHTMLS
About This Home
Home Facts
Single Family
3 Baths
4 Bedrooms
Built in 2025
Price Summary
682,990
$241 per Sq. Ft.
MLS #:
DESU2095074
Last Updated:
August 28, 2025, 01:47 PM
Added:
5 day(s) ago
Rooms & Interior
Bedrooms
Total Bedrooms:
4
Bathrooms
Total Bathrooms:
3
Full Bathrooms:
2
Interior
Living Area:
2,827 Sq. Ft.
Structure
Structure
Architectural Style:
Colonial
Building Area:
2,827 Sq. Ft.
Year Built:
2025
Lot
Lot Size (Sq. Ft):
2,802,214
Finances & Disclosures
Price:
$682,990
Price per Sq. Ft:
$241 per Sq. Ft.
Contact an Agent
Yes, I would like more information from Coldwell Banker. Please use and/or share my information with a Coldwell Banker agent to contact me about my real estate needs.
By clicking Contact I agree a Coldwell Banker Agent may contact me by phone or text message including by automated means and prerecorded messages about real estate services, and that I can access real estate services without providing my phone number. I acknowledge that I have read and agree to the Terms of Use and Privacy Notice.
Contact an Agent
Yes, I would like more information from Coldwell Banker. Please use and/or share my information with a Coldwell Banker agent to contact me about my real estate needs.
By clicking Contact I agree a Coldwell Banker Agent may contact me by phone or text message including by automated means and prerecorded messages about real estate services, and that I can access real estate services without providing my phone number. I acknowledge that I have read and agree to the Terms of Use and Privacy Notice.