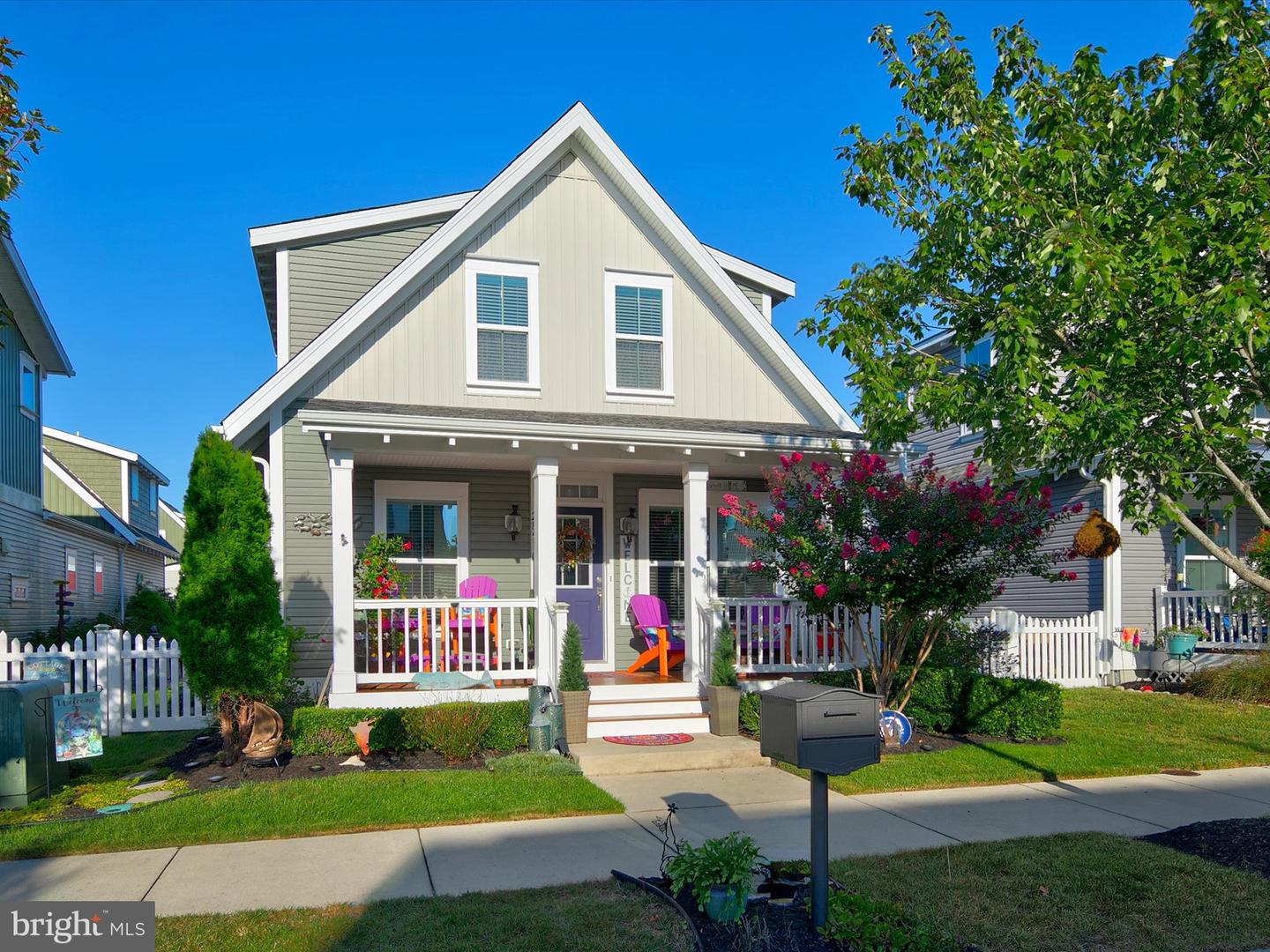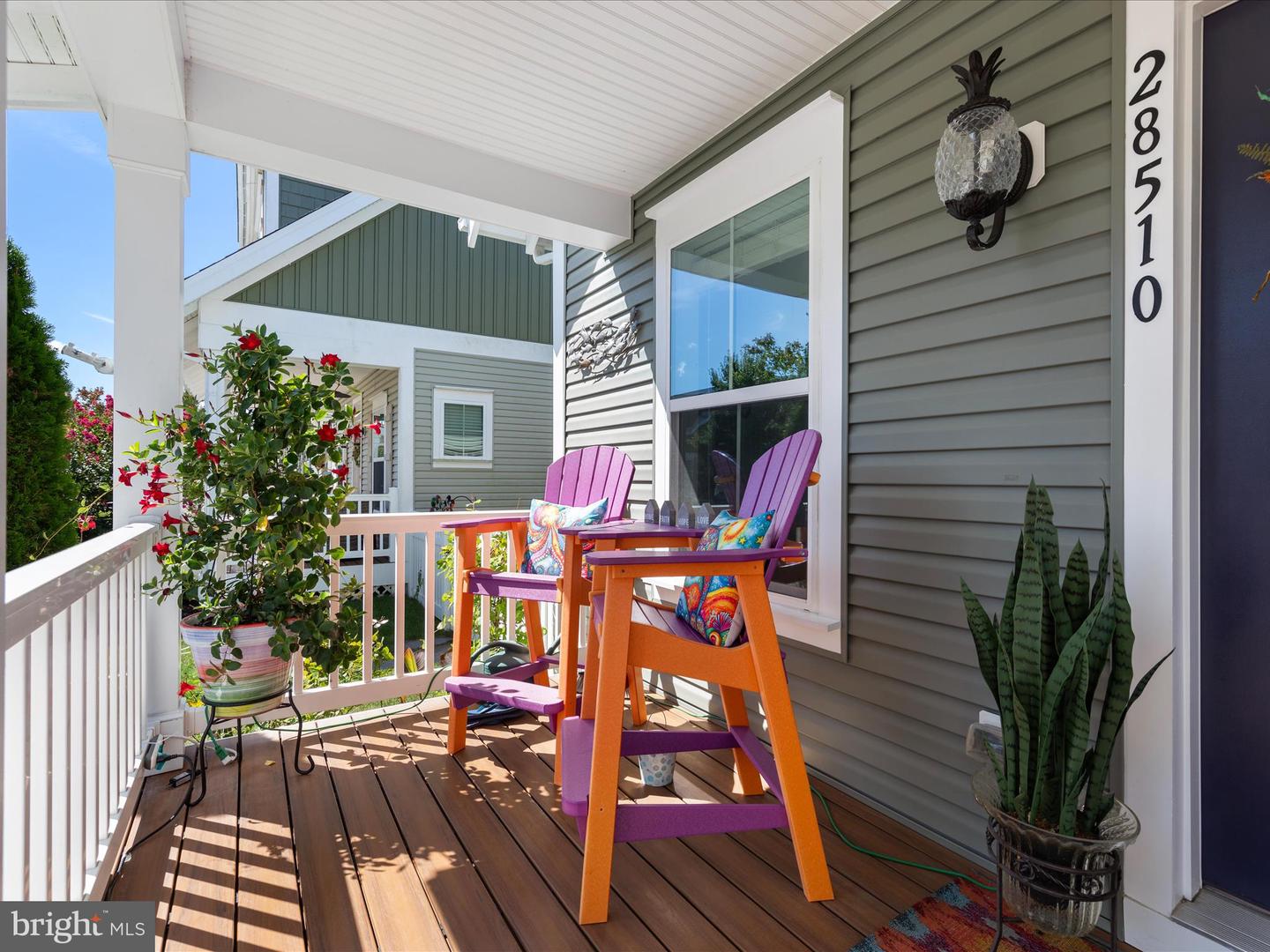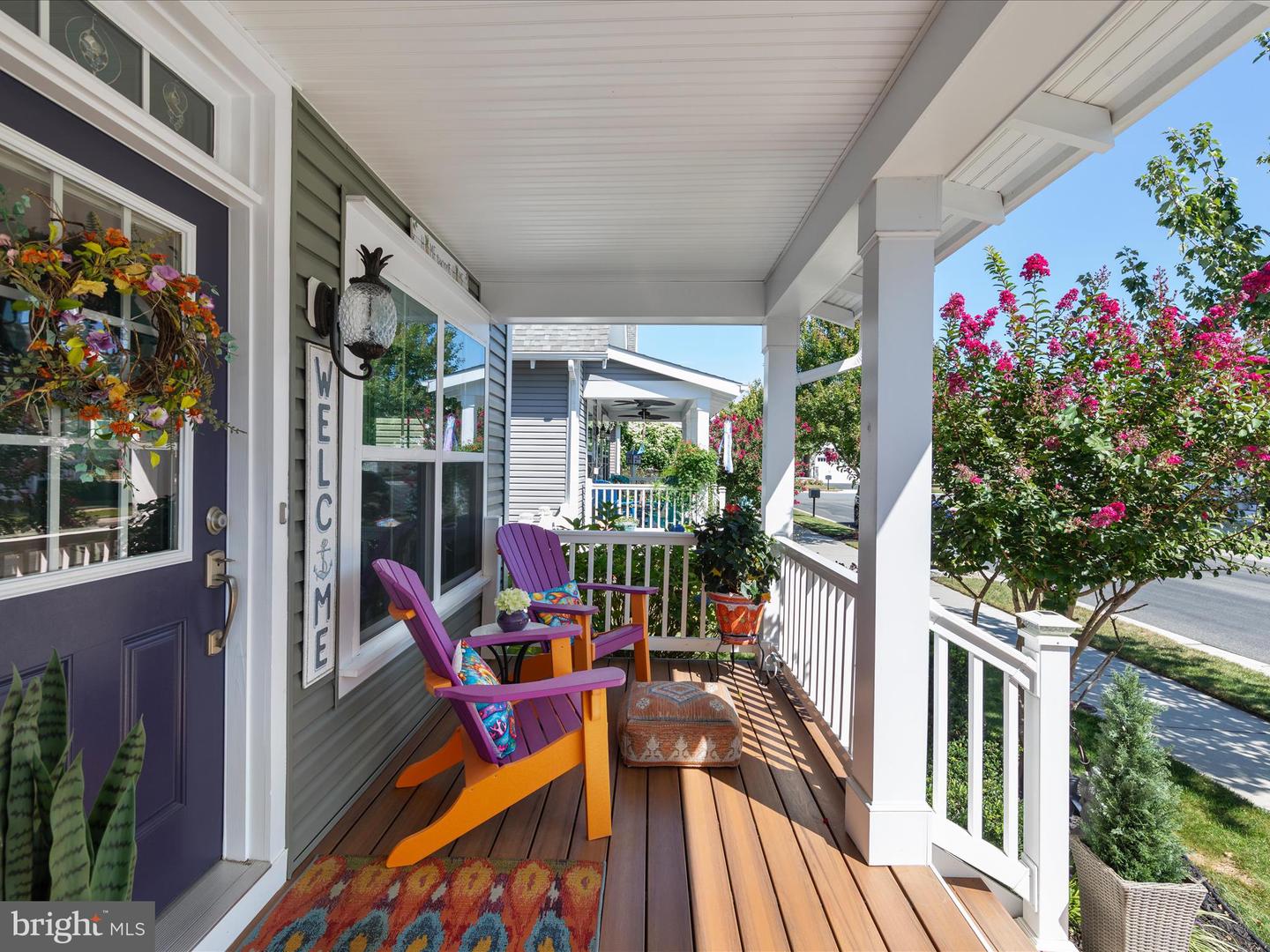A Touch of Key West in Millville by the Sea!
Welcome to 28510 Traverse Street, nestled in the sought-after, amenity-rich, community of Millville by the Sea. From the moment you arrive, this charming escape feels like a page out of Key West, where colorful cottages line the street, lush landscaping sets a tropical tone, and every day feels like vacation. The welcoming front porch hints at the character within and is destined to become your favorite spot for morning coffee. Step inside, and the coastal vibes continue with refined millwork, detailed moldings, custom window trim, and luxury vinyl plank flooring that flows seamlessly through the main living area. Designed for both comfort and connection, this open concept layout is perfect for entertaining family and friends. At its heart is the gourmet kitchen, a true chef’s haven, featuring abundant granite counter space, 42-inch cabinetry, and a deep walk-in pantry for all your culinary essentials. Casual meals can be enjoyed at the spacious breakfast bar, while the adjacent dining area, currently styled as a lounge, offers the perfect backdrop for lively gatherings and intimate dinners alike. The living room, bathed in natural light, provides a welcoming space that flows effortlessly onto the three-season Eze-Breeze screened porch. Here, you’ll overlook the lush courtyard garden, a tranquil extension of your living space designed for relaxation. The main-level primary suite is a true retreat, boasting a spa-like ensuite with dual vanities and a walk-in shower. A generous walk-in closet and three large picture windows connect the space to the screened porch and garden views, enhancing the sense of serenity. Upstairs, guests are treated to two uniquely appointed bedrooms and a beautifully finished hall bath. A charming reading nook tucked into the landing offers a cozy spot to curl up with your favorite beach read or plan tomorrow’s coastal adventures. Connected to the screened porch is access to the oversized two-car garage, complete with storage and a workbench area. The garage opens to a private driveway accessed via the rear alley, offering convenience with charm. Outdoors, the courtyard garden has been thoughtfully curated to create multiple zones for dining, lounging, and entertaining, an inviting space that perfectly complements the coastal lifestyle. Millville by the Sea is a picturesque coastal community located less than 3 miles from the pristine beaches of the Atlantic Ocean, and the resort town of Bethany Beach. Residents have access to a plethora of amenities that cater to an active lifestyle, offering a well-appointed clubhouse with a fitness center, resort style pool, pickleball courts, and basketball court, a playground, beach shuttles during summer, Kayak launch, tot playground and even a crabbing dock. Millville by the Sea is conveniently located 1 mile from the Beebe Emergency Center, Medical, Grocery, Dining, Shopping, and Mini-Golf. Whether enjoyed as a year-round residence or a weekend retreat, this home embodies the essence of coastal living with a touch of Key West flair, where every day feels like vacation.
NOTE: Please wear booties when going through this home. They are provided at the front door. The house comes with garage refrigerator, workbench in garage, and some shelving in garage. Black mirror in living room. Chase longue in sitting room .


