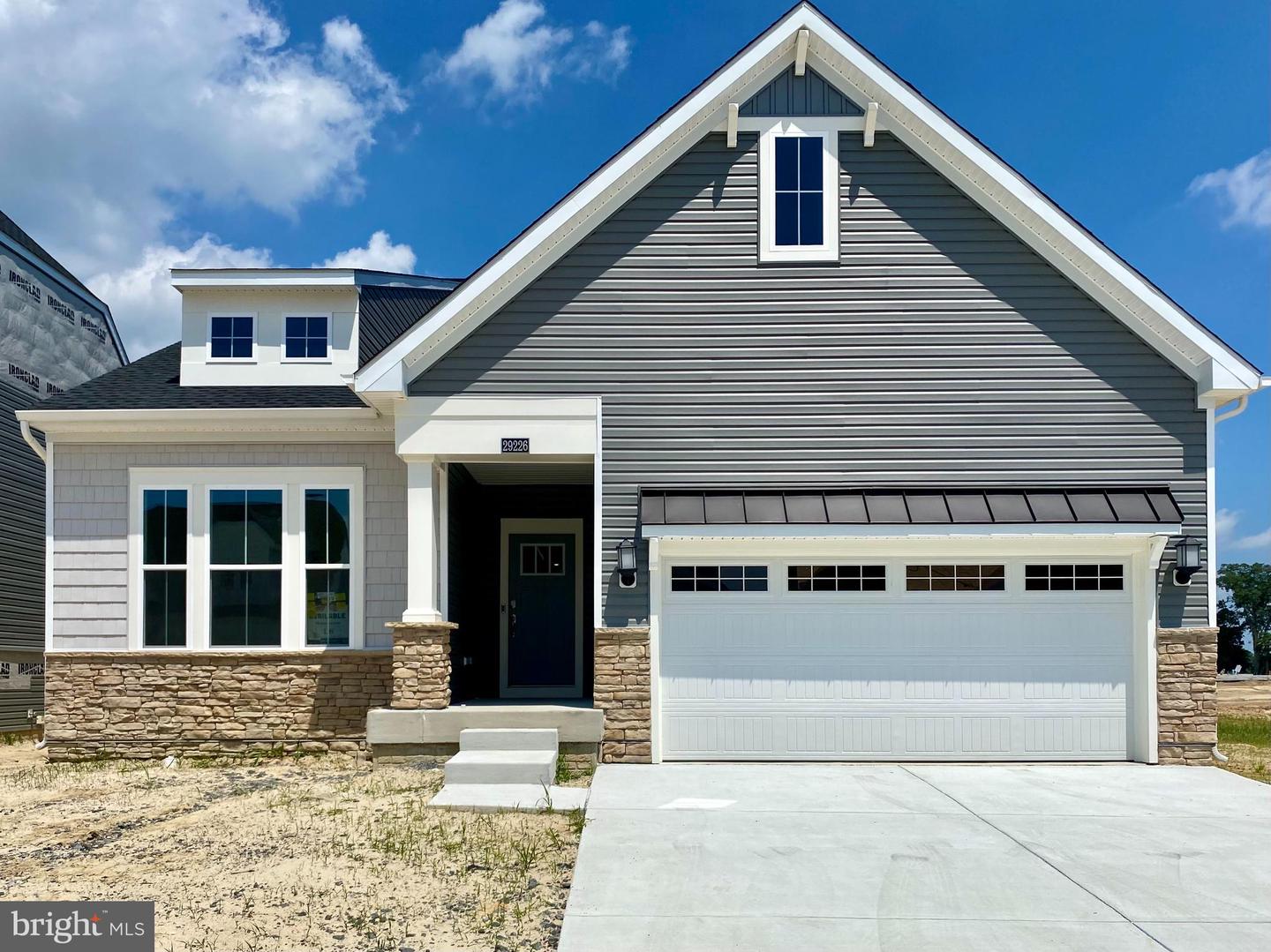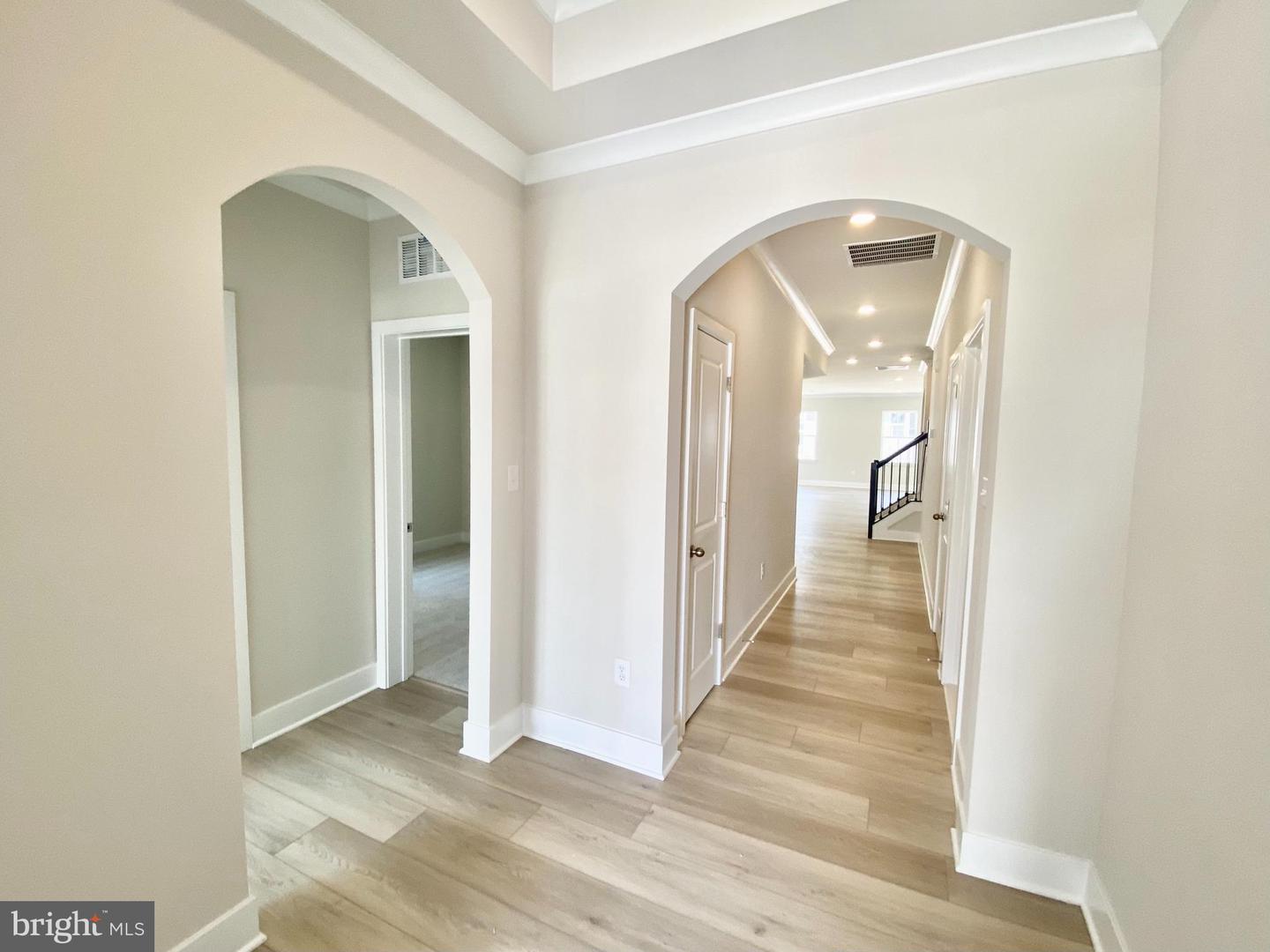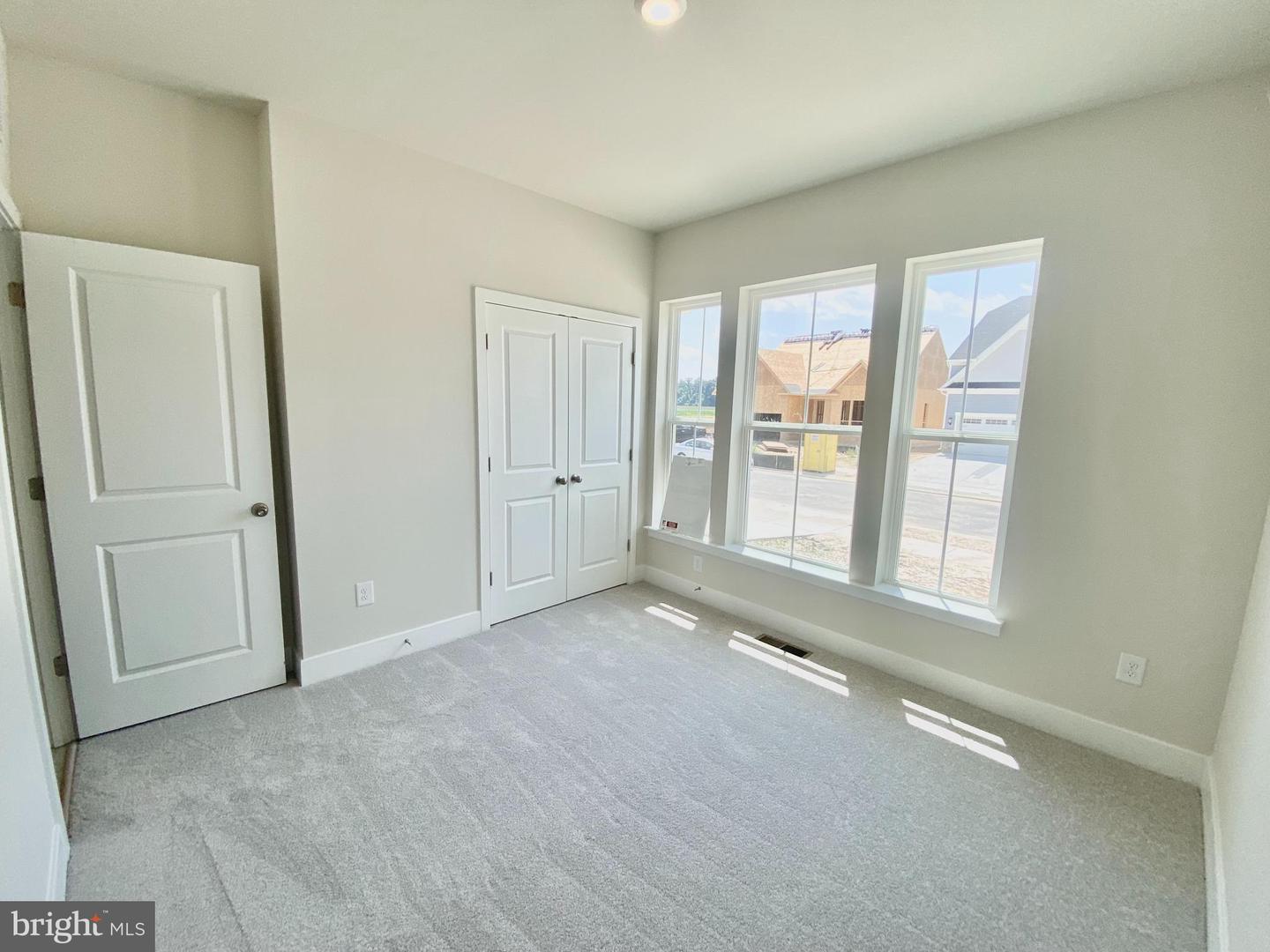


29226 Oxford Dr, Millsboro, DE 19966
$529,990
4
Beds
5
Baths
3,000
Sq Ft
Single Family
Active
Listed by
Jaime Hurlock
Long & Foster Real Estate, Inc.
Last updated:
July 30, 2025, 02:58 PM
MLS#
DESU2091594
Source:
BRIGHTMLS
About This Home
Home Facts
Single Family
5 Baths
4 Bedrooms
Built in 2025
Price Summary
529,990
$176 per Sq. Ft.
MLS #:
DESU2091594
Last Updated:
July 30, 2025, 02:58 PM
Added:
8 day(s) ago
Rooms & Interior
Bedrooms
Total Bedrooms:
4
Bathrooms
Total Bathrooms:
5
Full Bathrooms:
4
Interior
Living Area:
3,000 Sq. Ft.
Structure
Structure
Architectural Style:
Coastal
Building Area:
3,000 Sq. Ft.
Year Built:
2025
Lot
Lot Size (Sq. Ft):
6,969
Finances & Disclosures
Price:
$529,990
Price per Sq. Ft:
$176 per Sq. Ft.
See this home in person
Attend an upcoming open house
Mon, Aug 4
10:00 AM - 05:00 PMTue, Aug 5
10:00 AM - 05:00 PMContact an Agent
Yes, I would like more information from Coldwell Banker. Please use and/or share my information with a Coldwell Banker agent to contact me about my real estate needs.
By clicking Contact I agree a Coldwell Banker Agent may contact me by phone or text message including by automated means and prerecorded messages about real estate services, and that I can access real estate services without providing my phone number. I acknowledge that I have read and agree to the Terms of Use and Privacy Notice.
Contact an Agent
Yes, I would like more information from Coldwell Banker. Please use and/or share my information with a Coldwell Banker agent to contact me about my real estate needs.
By clicking Contact I agree a Coldwell Banker Agent may contact me by phone or text message including by automated means and prerecorded messages about real estate services, and that I can access real estate services without providing my phone number. I acknowledge that I have read and agree to the Terms of Use and Privacy Notice.