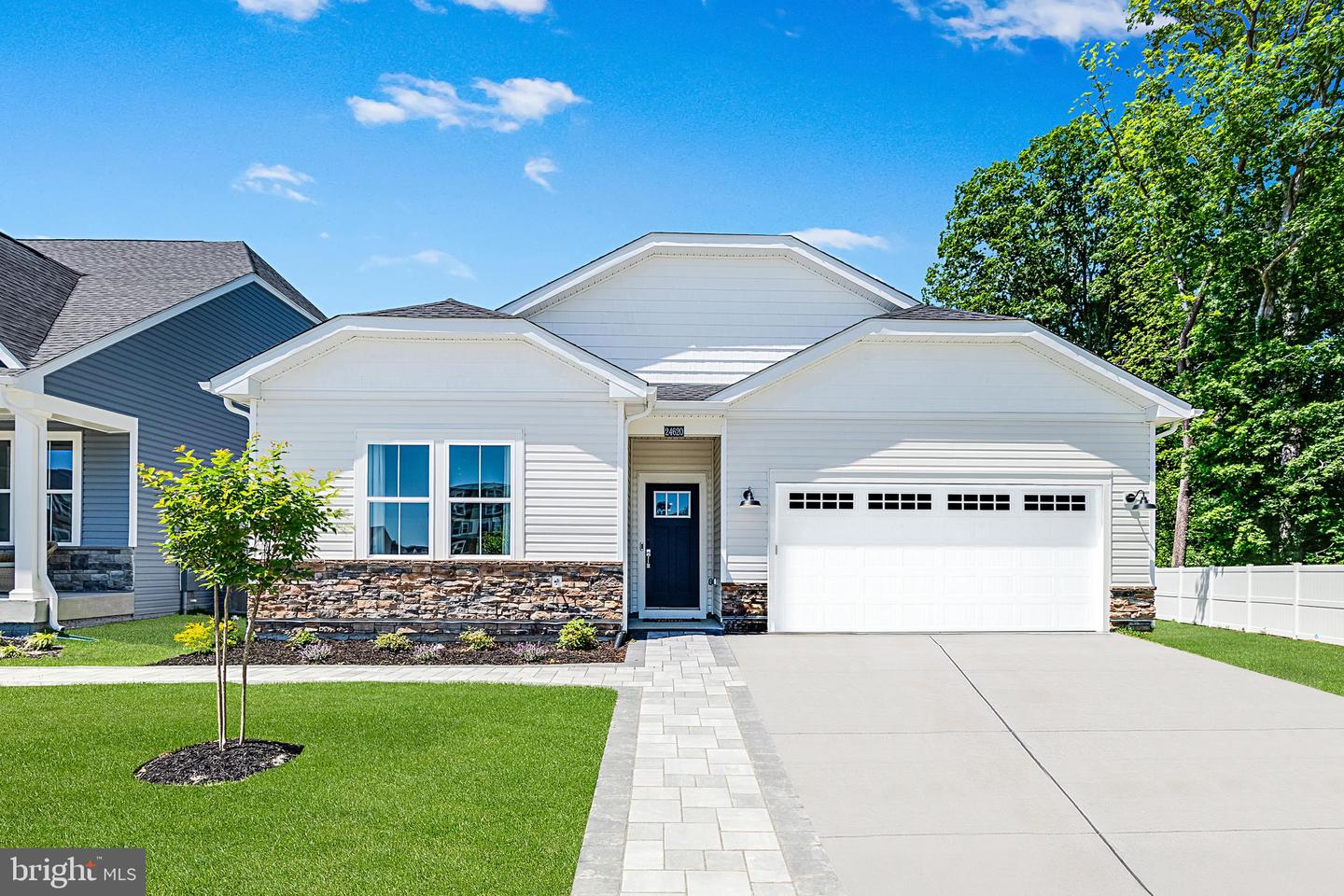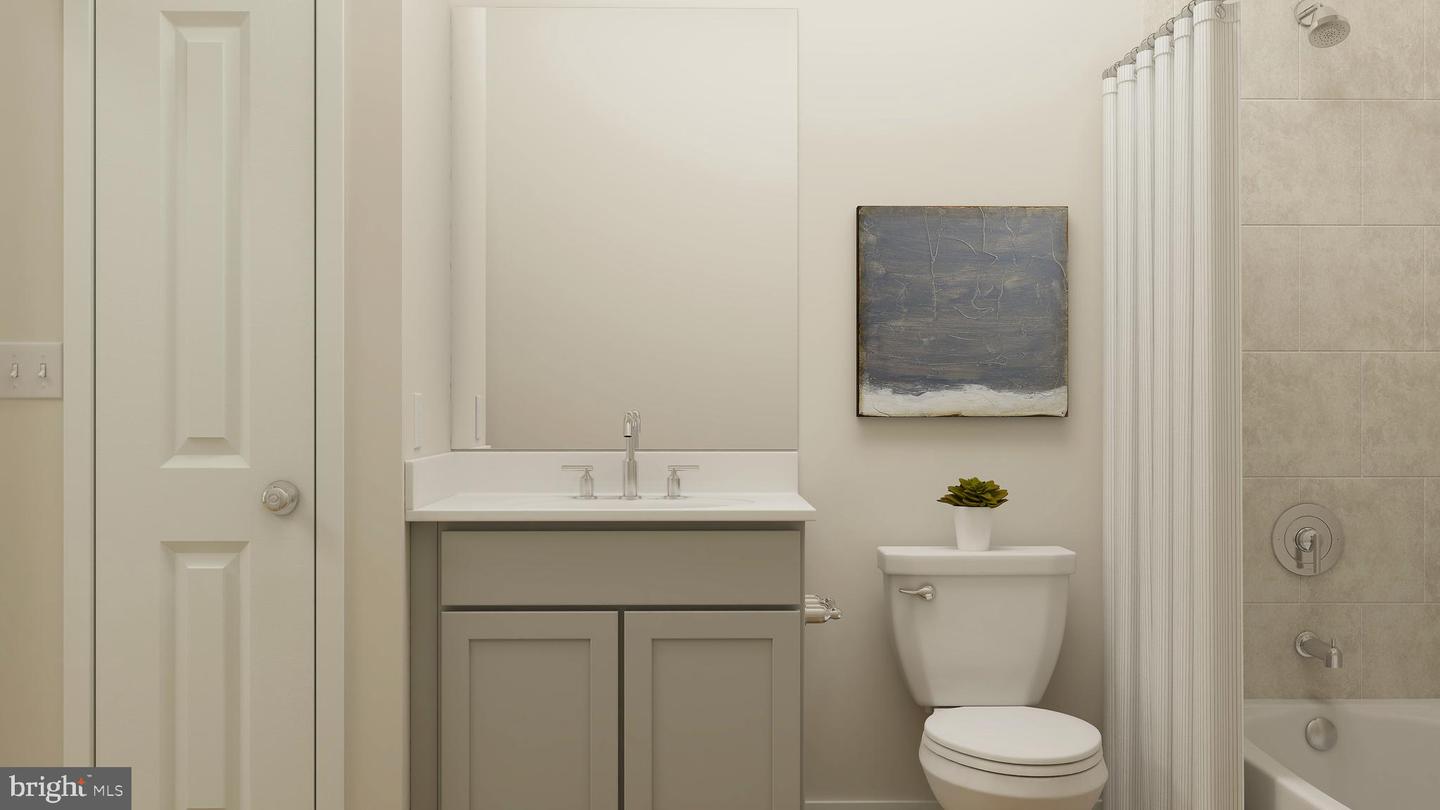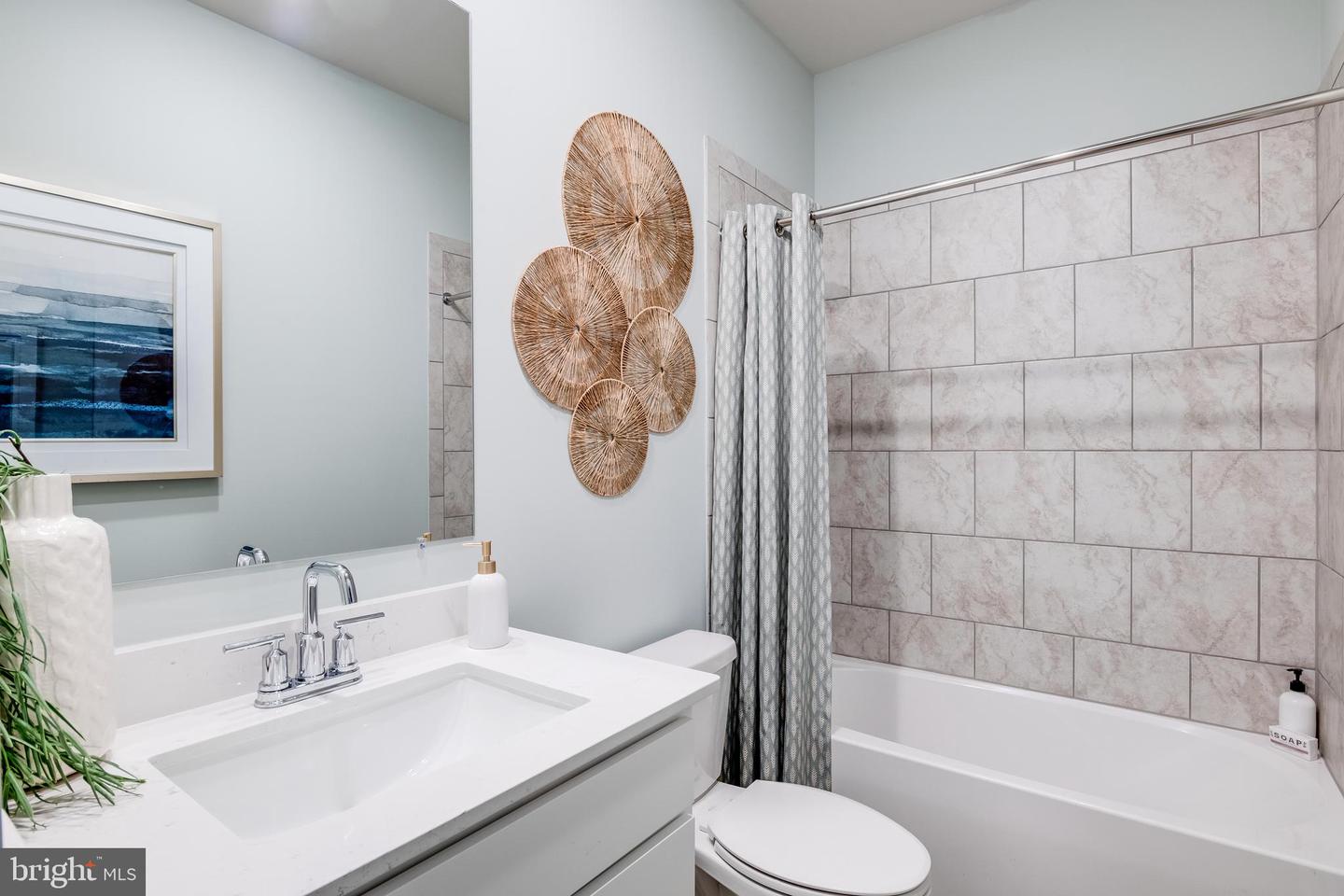


20317 Harvest Ridge Ln, Millsboro, DE 19966
$409,990
3
Beds
2
Baths
1,860
Sq Ft
Single Family
Active
Listed by
Jaime Hurlock
Long & Foster Real Estate, Inc.
Last updated:
June 17, 2025, 01:50 PM
MLS#
DESU2088296
Source:
BRIGHTMLS
About This Home
Home Facts
Single Family
2 Baths
3 Bedrooms
Built in 2025
Price Summary
409,990
$220 per Sq. Ft.
MLS #:
DESU2088296
Last Updated:
June 17, 2025, 01:50 PM
Added:
9 day(s) ago
Rooms & Interior
Bedrooms
Total Bedrooms:
3
Bathrooms
Total Bathrooms:
2
Full Bathrooms:
2
Interior
Living Area:
1,860 Sq. Ft.
Structure
Structure
Architectural Style:
Traditional
Building Area:
1,860 Sq. Ft.
Year Built:
2025
Lot
Lot Size (Sq. Ft):
12,196
Finances & Disclosures
Price:
$409,990
Price per Sq. Ft:
$220 per Sq. Ft.
See this home in person
Attend an upcoming open house
Wed, Jun 18
10:00 AM - 05:00 PMThu, Jun 19
10:00 AM - 05:00 PMFri, Jun 20
10:00 AM - 05:00 PMSat, Jun 21
10:00 AM - 05:00 PMSun, Jun 22
10:00 AM - 05:00 PMContact an Agent
Yes, I would like more information from Coldwell Banker. Please use and/or share my information with a Coldwell Banker agent to contact me about my real estate needs.
By clicking Contact I agree a Coldwell Banker Agent may contact me by phone or text message including by automated means and prerecorded messages about real estate services, and that I can access real estate services without providing my phone number. I acknowledge that I have read and agree to the Terms of Use and Privacy Notice.
Contact an Agent
Yes, I would like more information from Coldwell Banker. Please use and/or share my information with a Coldwell Banker agent to contact me about my real estate needs.
By clicking Contact I agree a Coldwell Banker Agent may contact me by phone or text message including by automated means and prerecorded messages about real estate services, and that I can access real estate services without providing my phone number. I acknowledge that I have read and agree to the Terms of Use and Privacy Notice.