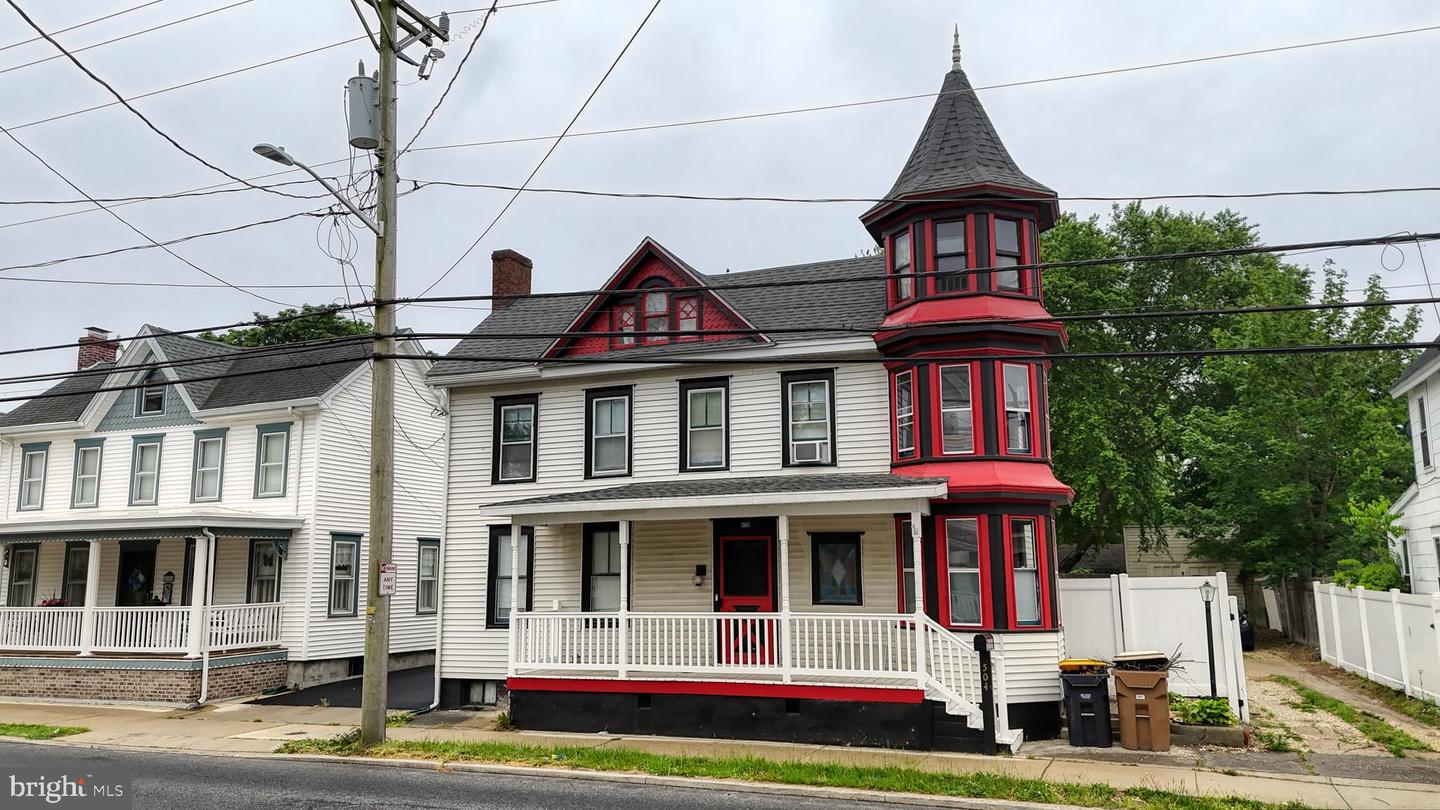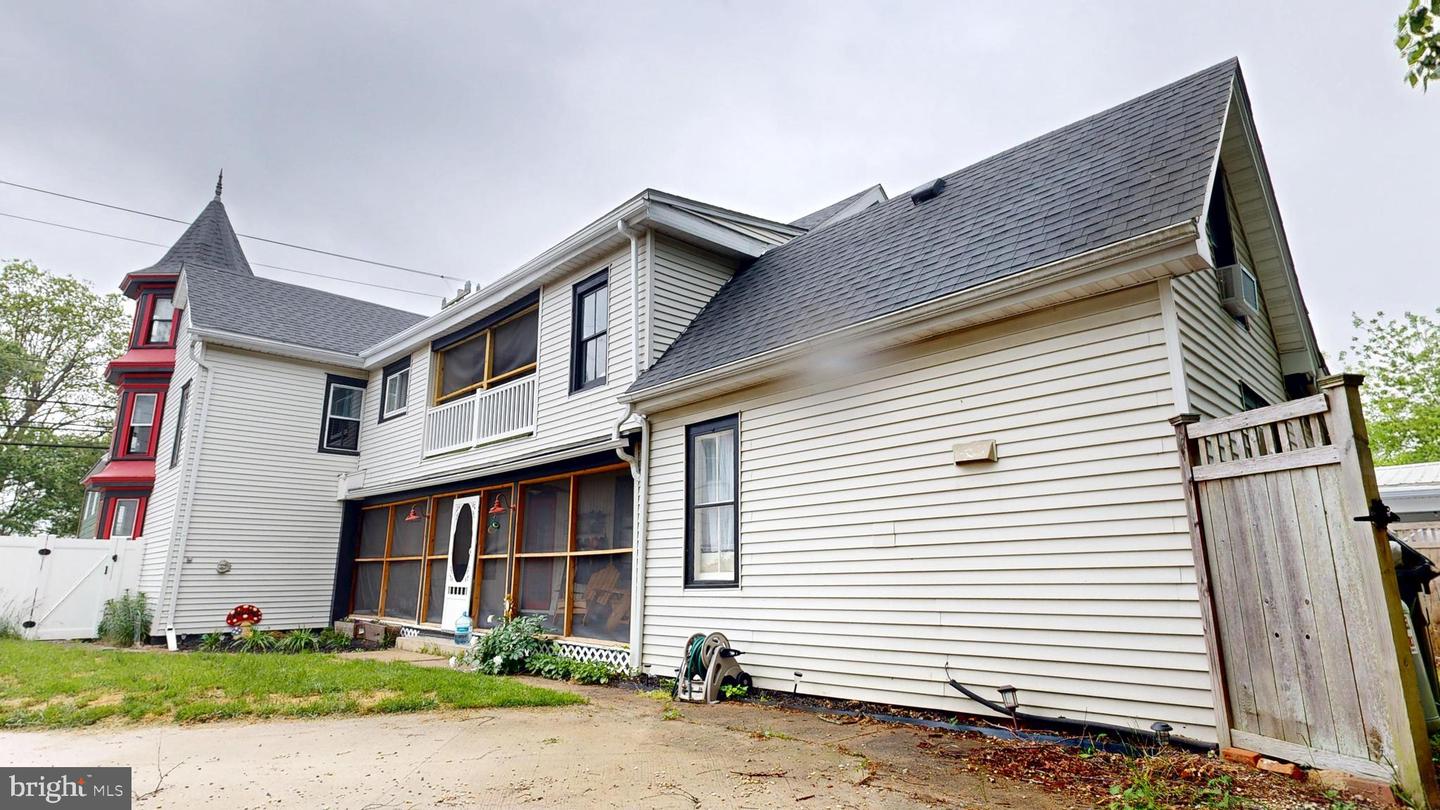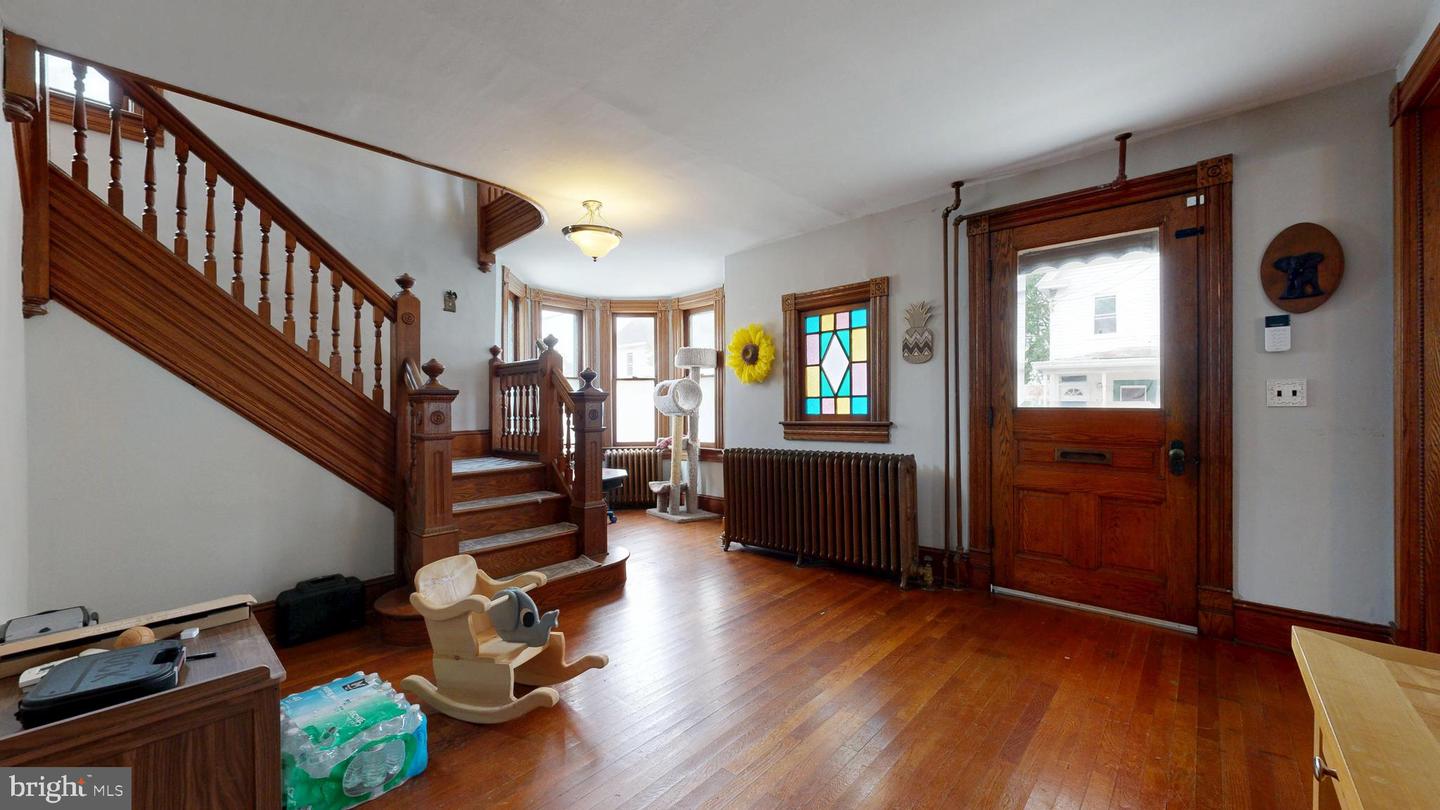504 Se Front St, Milford, DE 19963
$335,000
3
Beds
2
Baths
2,900
Sq Ft
Single Family
Active
Listed by
Larry Linaweaver
Brittany Linaweaver
Iron Valley Real Estate At The Beach
Last updated:
June 15, 2025, 01:48 PM
MLS#
DESU2086342
Source:
BRIGHTMLS
About This Home
Home Facts
Single Family
2 Baths
3 Bedrooms
Built in 1900
Price Summary
335,000
$115 per Sq. Ft.
MLS #:
DESU2086342
Last Updated:
June 15, 2025, 01:48 PM
Added:
23 day(s) ago
Rooms & Interior
Bedrooms
Total Bedrooms:
3
Bathrooms
Total Bathrooms:
2
Full Bathrooms:
2
Interior
Living Area:
2,900 Sq. Ft.
Structure
Structure
Architectural Style:
Victorian
Building Area:
2,900 Sq. Ft.
Year Built:
1900
Lot
Lot Size (Sq. Ft):
6,969
Finances & Disclosures
Price:
$335,000
Price per Sq. Ft:
$115 per Sq. Ft.
Contact an Agent
Yes, I would like more information from Coldwell Banker. Please use and/or share my information with a Coldwell Banker agent to contact me about my real estate needs.
By clicking Contact I agree a Coldwell Banker Agent may contact me by phone or text message including by automated means and prerecorded messages about real estate services, and that I can access real estate services without providing my phone number. I acknowledge that I have read and agree to the Terms of Use and Privacy Notice.
Contact an Agent
Yes, I would like more information from Coldwell Banker. Please use and/or share my information with a Coldwell Banker agent to contact me about my real estate needs.
By clicking Contact I agree a Coldwell Banker Agent may contact me by phone or text message including by automated means and prerecorded messages about real estate services, and that I can access real estate services without providing my phone number. I acknowledge that I have read and agree to the Terms of Use and Privacy Notice.


