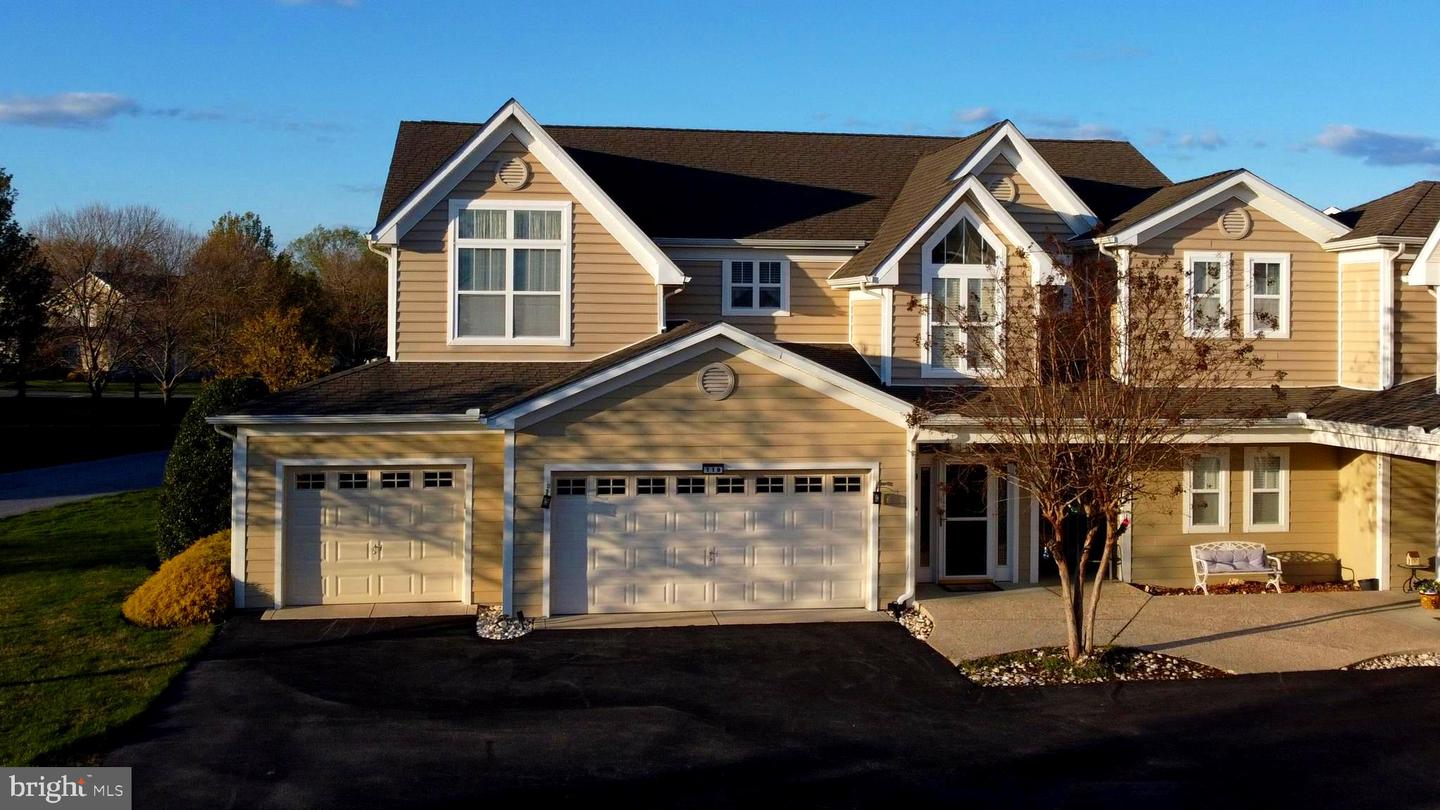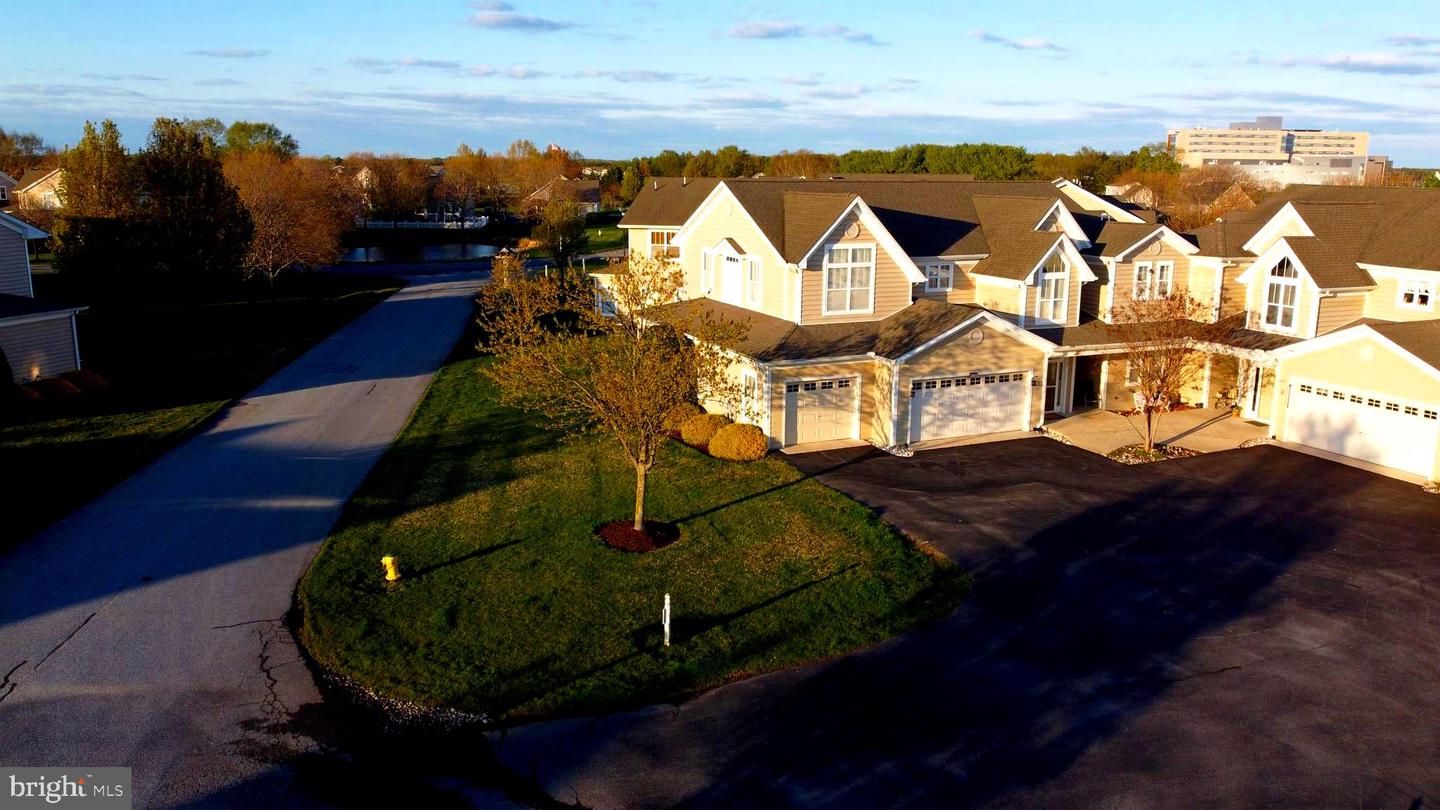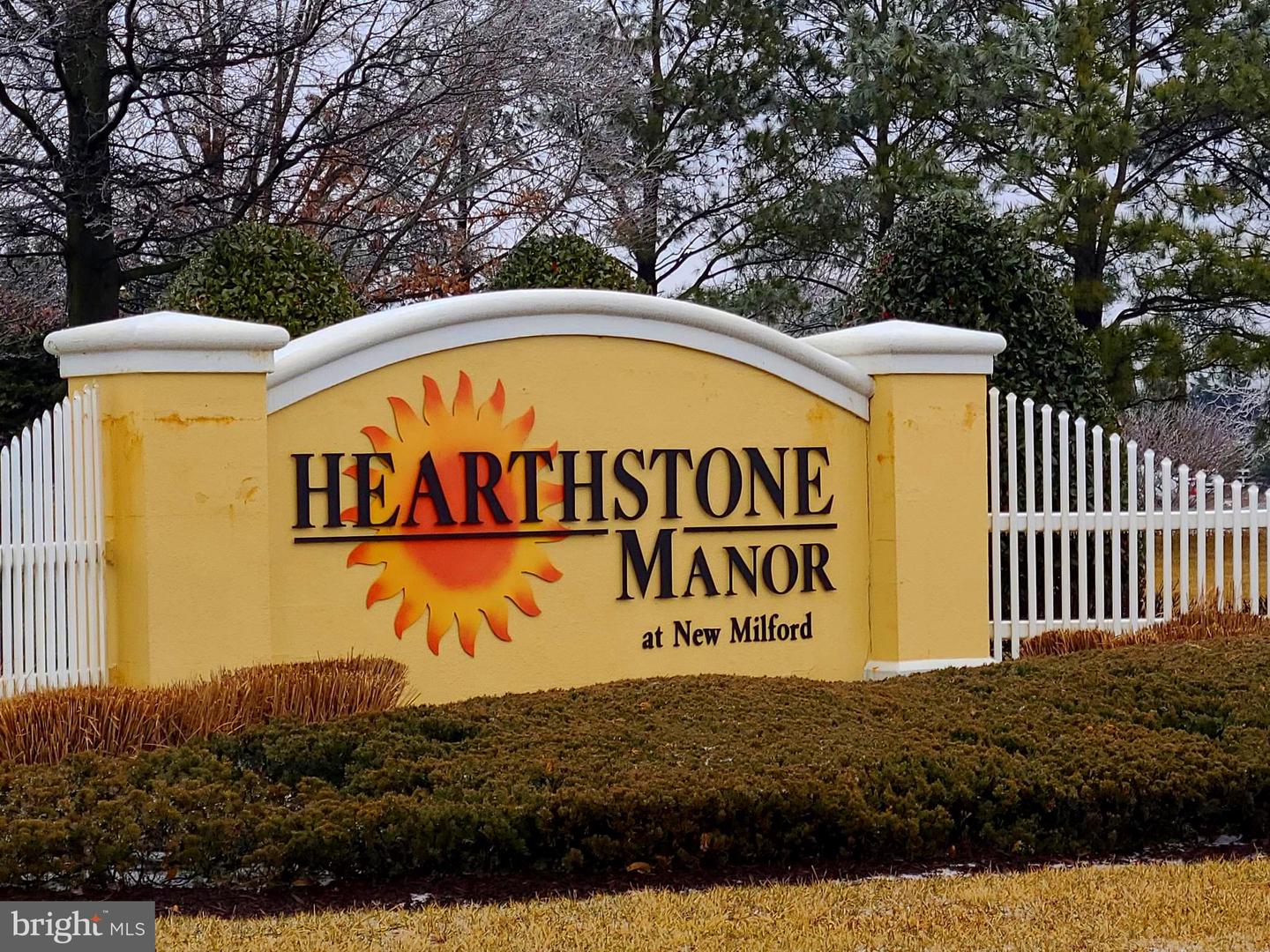


119 Hickory Branch Ct #503c, Milford, DE 19963
$349,900
3
Beds
2
Baths
1,700
Sq Ft
Townhouse
Active
Listed by
Michelle C. Kelly
Keller Williams Realty
Last updated:
May 1, 2025, 01:55 PM
MLS#
DESU2083776
Source:
BRIGHTMLS
About This Home
Home Facts
Townhouse
2 Baths
3 Bedrooms
Built in 2004
Price Summary
349,900
$205 per Sq. Ft.
MLS #:
DESU2083776
Last Updated:
May 1, 2025, 01:55 PM
Added:
15 day(s) ago
Rooms & Interior
Bedrooms
Total Bedrooms:
3
Bathrooms
Total Bathrooms:
2
Full Bathrooms:
2
Interior
Living Area:
1,700 Sq. Ft.
Structure
Structure
Architectural Style:
Villa
Building Area:
1,700 Sq. Ft.
Year Built:
2004
Finances & Disclosures
Price:
$349,900
Price per Sq. Ft:
$205 per Sq. Ft.
Contact an Agent
Yes, I would like more information from Coldwell Banker. Please use and/or share my information with a Coldwell Banker agent to contact me about my real estate needs.
By clicking Contact I agree a Coldwell Banker Agent may contact me by phone or text message including by automated means and prerecorded messages about real estate services, and that I can access real estate services without providing my phone number. I acknowledge that I have read and agree to the Terms of Use and Privacy Notice.
Contact an Agent
Yes, I would like more information from Coldwell Banker. Please use and/or share my information with a Coldwell Banker agent to contact me about my real estate needs.
By clicking Contact I agree a Coldwell Banker Agent may contact me by phone or text message including by automated means and prerecorded messages about real estate services, and that I can access real estate services without providing my phone number. I acknowledge that I have read and agree to the Terms of Use and Privacy Notice.