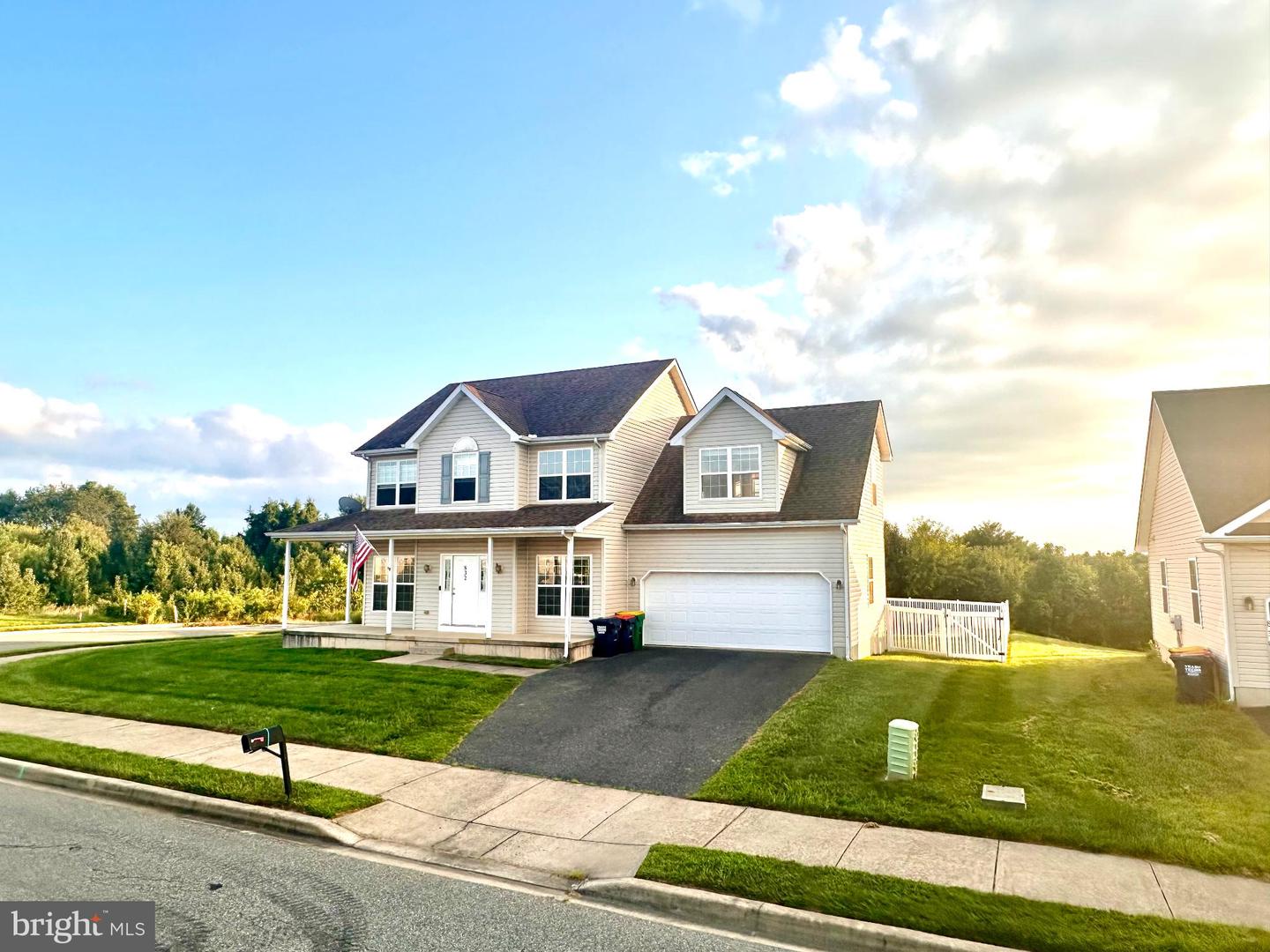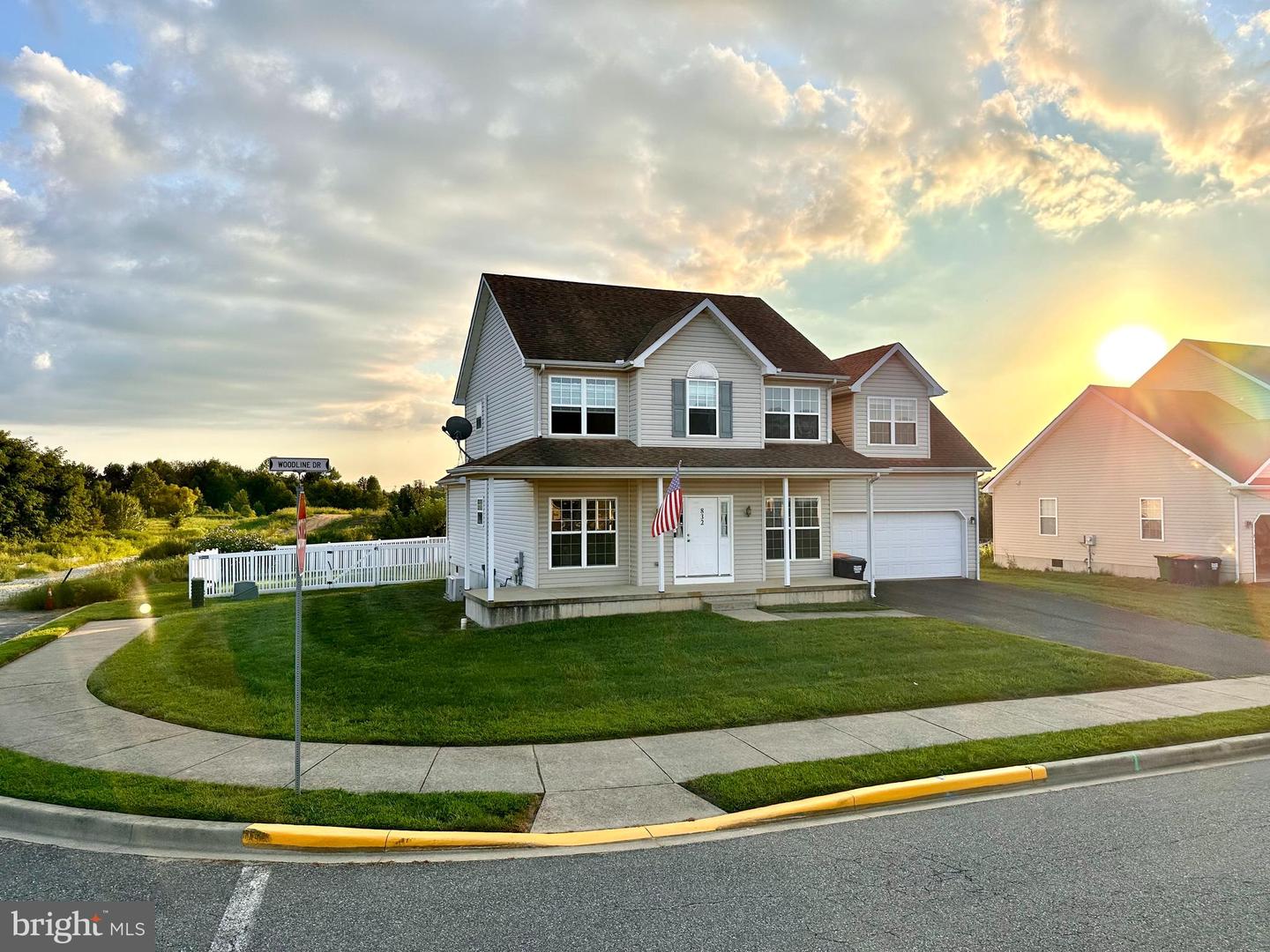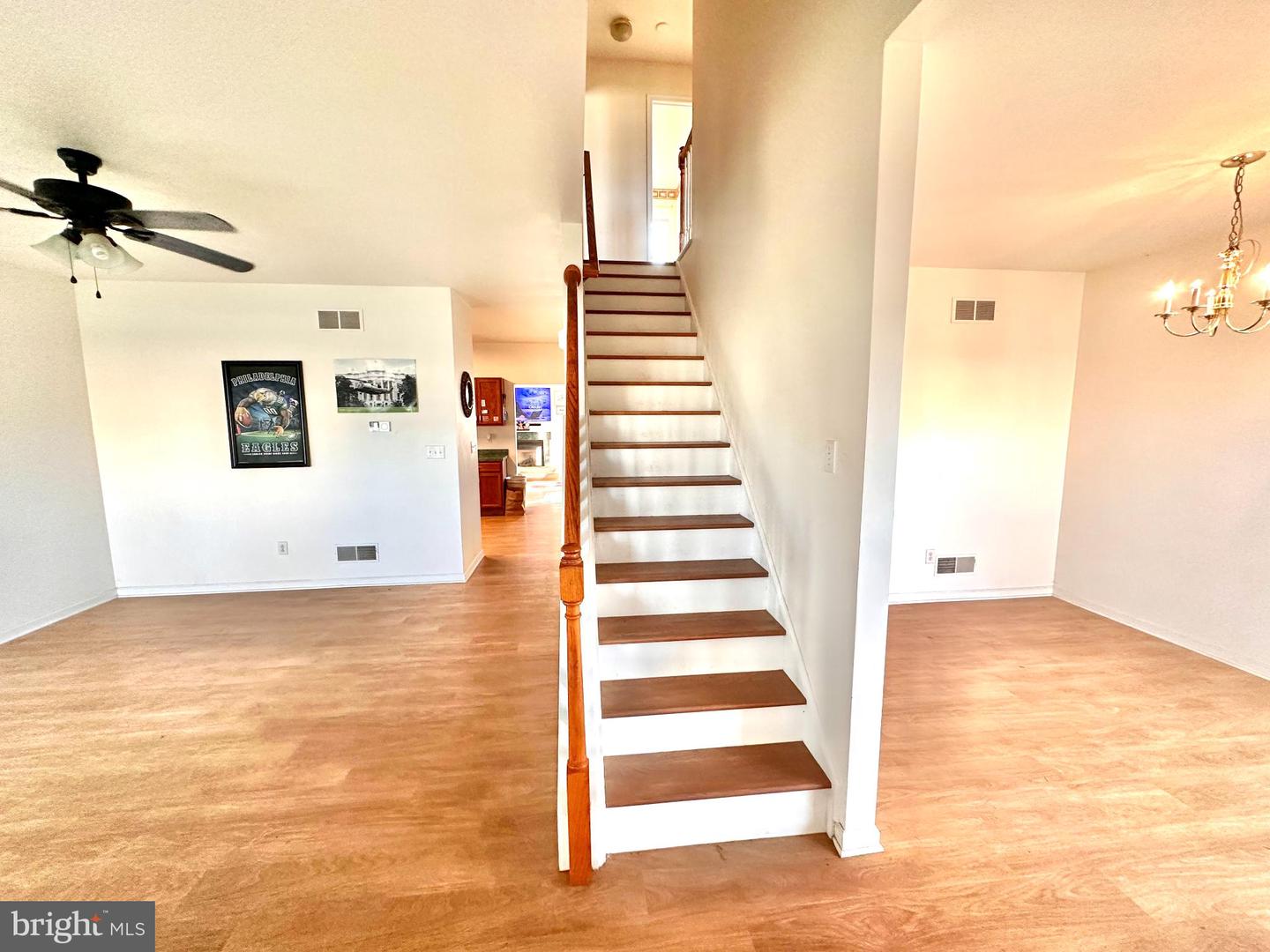


832 Woodline Dr, Middletown, DE 19709
$462,900
4
Beds
3
Baths
2,150
Sq Ft
Single Family
Active
About This Home
Home Facts
Single Family
3 Baths
4 Bedrooms
Built in 2005
Price Summary
462,900
$215 per Sq. Ft.
MLS #:
DENC2087534
Last Updated:
September 14, 2025, 03:04 PM
Added:
a month ago
Rooms & Interior
Bedrooms
Total Bedrooms:
4
Bathrooms
Total Bathrooms:
3
Full Bathrooms:
2
Interior
Living Area:
2,150 Sq. Ft.
Structure
Structure
Architectural Style:
Colonial
Building Area:
2,150 Sq. Ft.
Year Built:
2005
Lot
Lot Size (Sq. Ft):
10,890
Finances & Disclosures
Price:
$462,900
Price per Sq. Ft:
$215 per Sq. Ft.
Contact an Agent
Yes, I would like more information from Coldwell Banker. Please use and/or share my information with a Coldwell Banker agent to contact me about my real estate needs.
By clicking Contact I agree a Coldwell Banker Agent may contact me by phone or text message including by automated means and prerecorded messages about real estate services, and that I can access real estate services without providing my phone number. I acknowledge that I have read and agree to the Terms of Use and Privacy Notice.
Contact an Agent
Yes, I would like more information from Coldwell Banker. Please use and/or share my information with a Coldwell Banker agent to contact me about my real estate needs.
By clicking Contact I agree a Coldwell Banker Agent may contact me by phone or text message including by automated means and prerecorded messages about real estate services, and that I can access real estate services without providing my phone number. I acknowledge that I have read and agree to the Terms of Use and Privacy Notice.