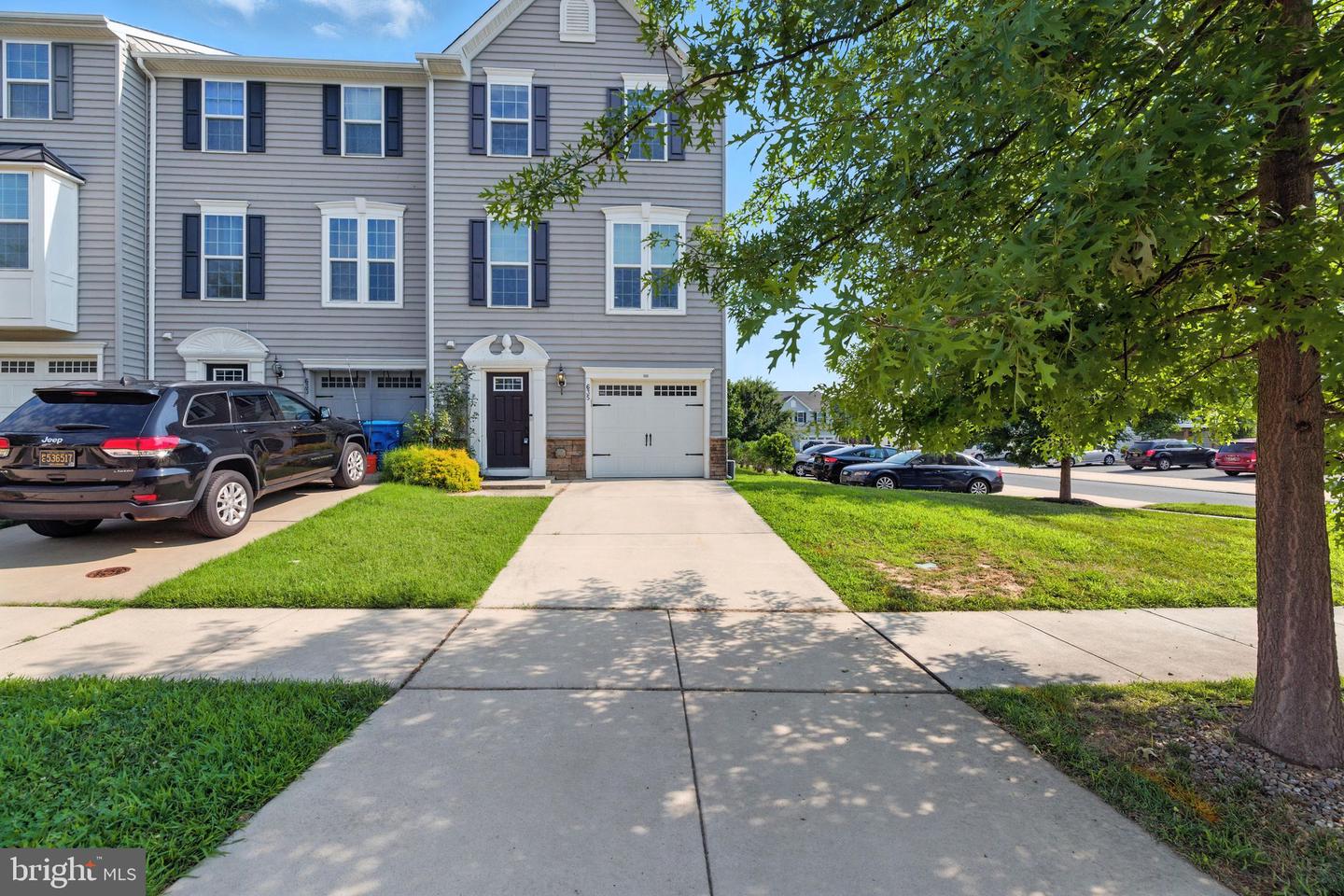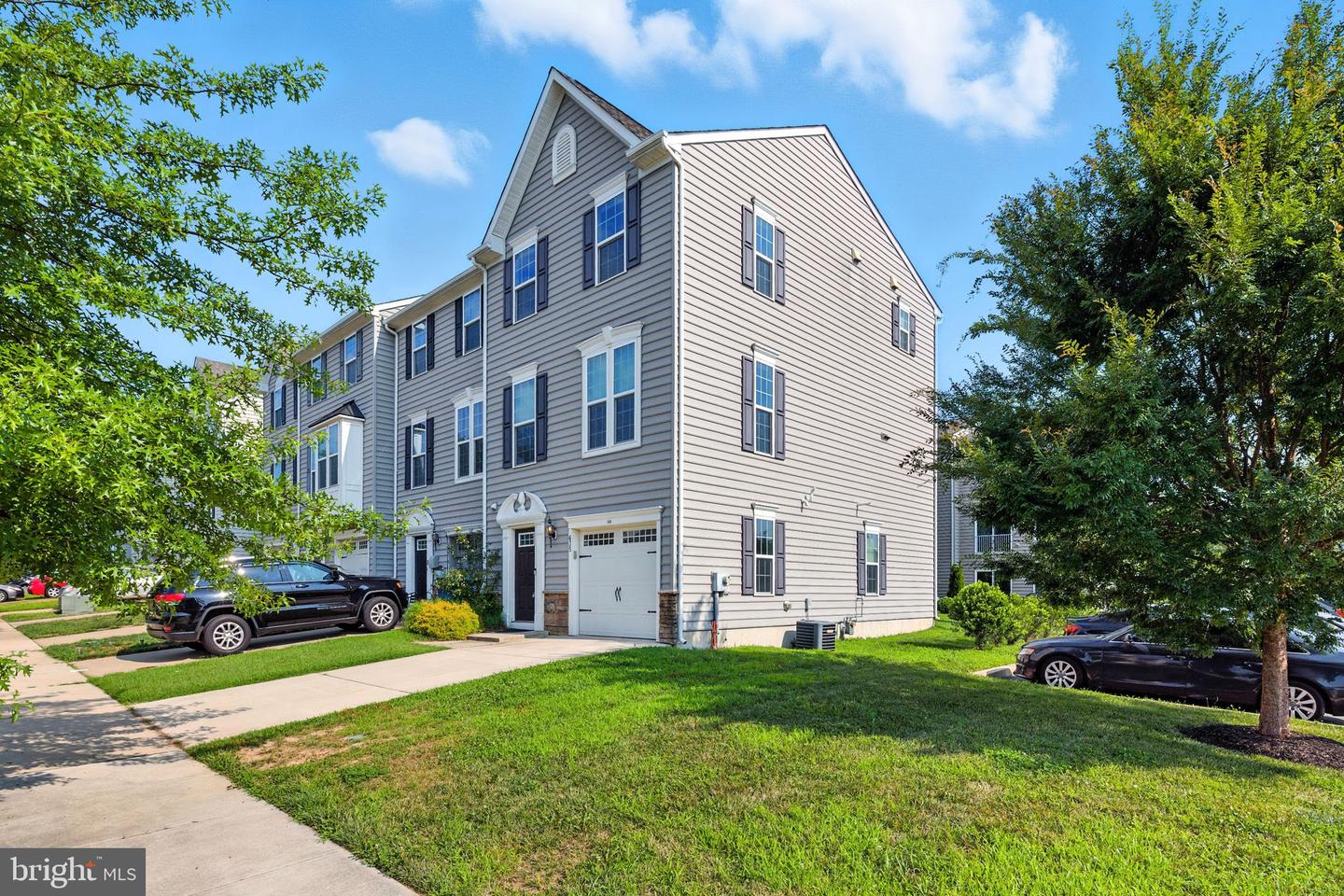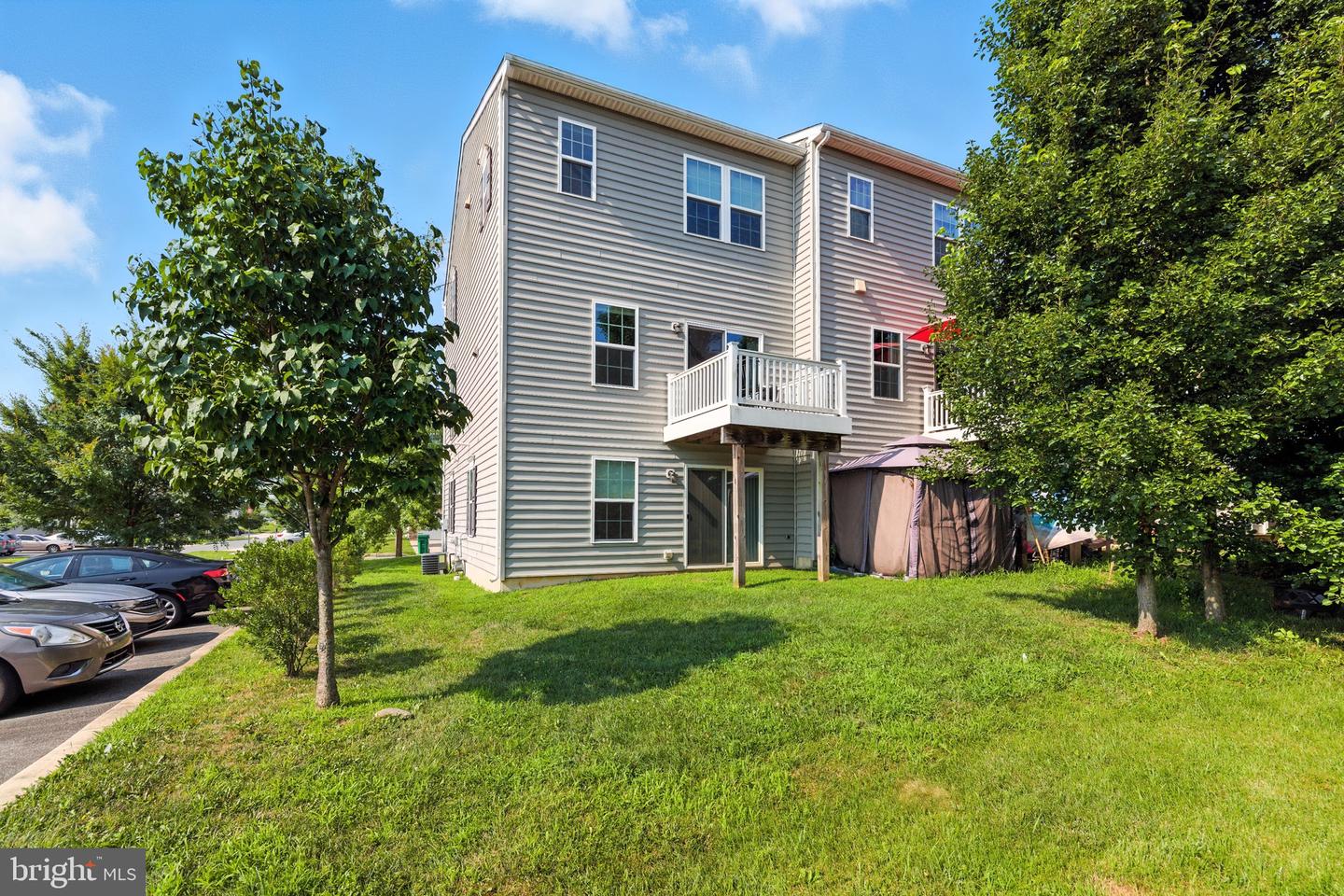


635 Barrie Rd, Middletown, DE 19709
$365,000
3
Beds
3
Baths
1,950
Sq Ft
Townhouse
Pending
Listed by
Maddie Justison
Crown Homes Real Estate
Last updated:
August 8, 2025, 07:27 AM
MLS#
DENC2086358
Source:
BRIGHTMLS
About This Home
Home Facts
Townhouse
3 Baths
3 Bedrooms
Built in 2014
Price Summary
365,000
$187 per Sq. Ft.
MLS #:
DENC2086358
Last Updated:
August 8, 2025, 07:27 AM
Added:
17 day(s) ago
Rooms & Interior
Bedrooms
Total Bedrooms:
3
Bathrooms
Total Bathrooms:
3
Full Bathrooms:
2
Interior
Living Area:
1,950 Sq. Ft.
Structure
Structure
Architectural Style:
Traditional
Building Area:
1,950 Sq. Ft.
Year Built:
2014
Lot
Lot Size (Sq. Ft):
2,178
Finances & Disclosures
Price:
$365,000
Price per Sq. Ft:
$187 per Sq. Ft.
Contact an Agent
Yes, I would like more information from Coldwell Banker. Please use and/or share my information with a Coldwell Banker agent to contact me about my real estate needs.
By clicking Contact I agree a Coldwell Banker Agent may contact me by phone or text message including by automated means and prerecorded messages about real estate services, and that I can access real estate services without providing my phone number. I acknowledge that I have read and agree to the Terms of Use and Privacy Notice.
Contact an Agent
Yes, I would like more information from Coldwell Banker. Please use and/or share my information with a Coldwell Banker agent to contact me about my real estate needs.
By clicking Contact I agree a Coldwell Banker Agent may contact me by phone or text message including by automated means and prerecorded messages about real estate services, and that I can access real estate services without providing my phone number. I acknowledge that I have read and agree to the Terms of Use and Privacy Notice.