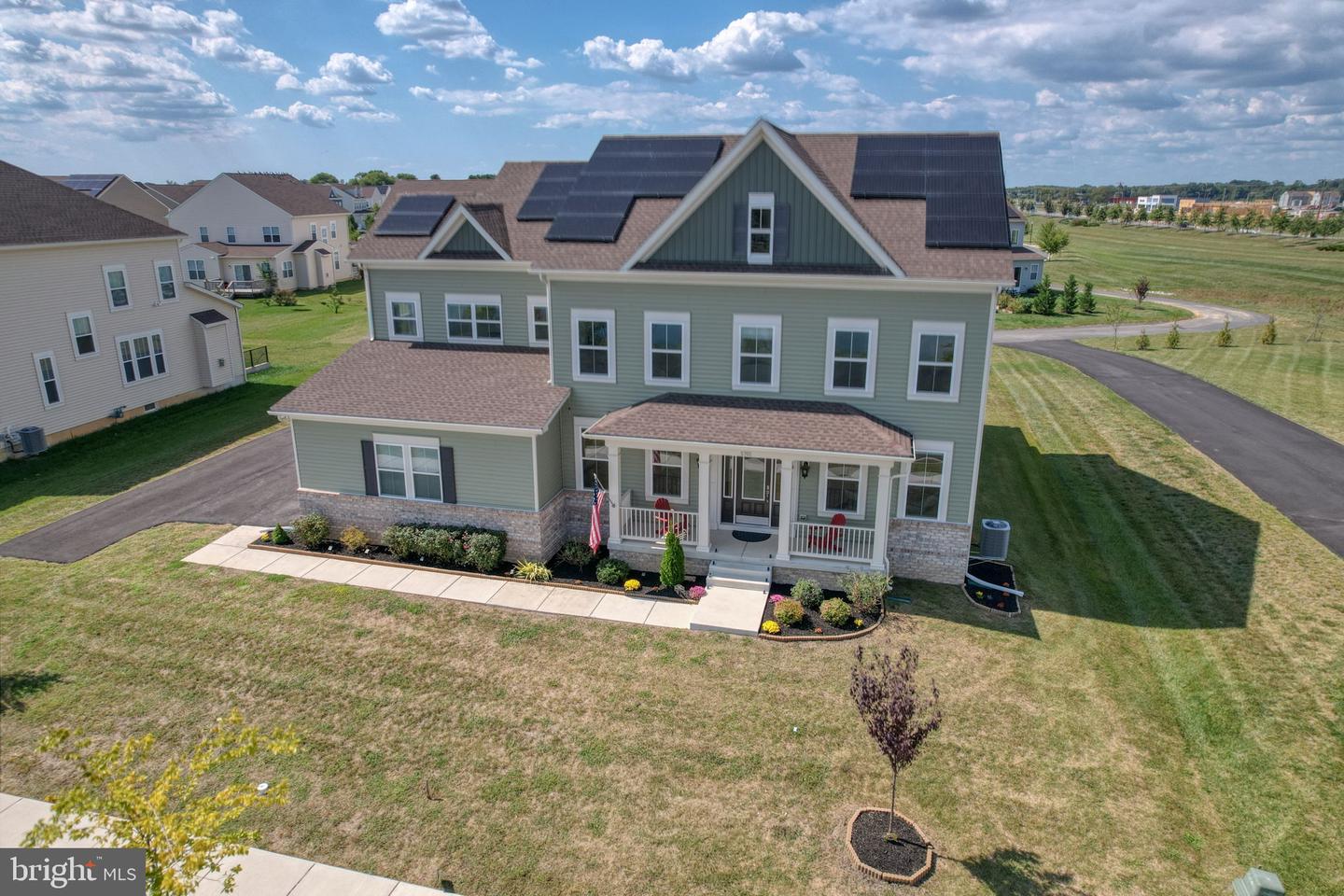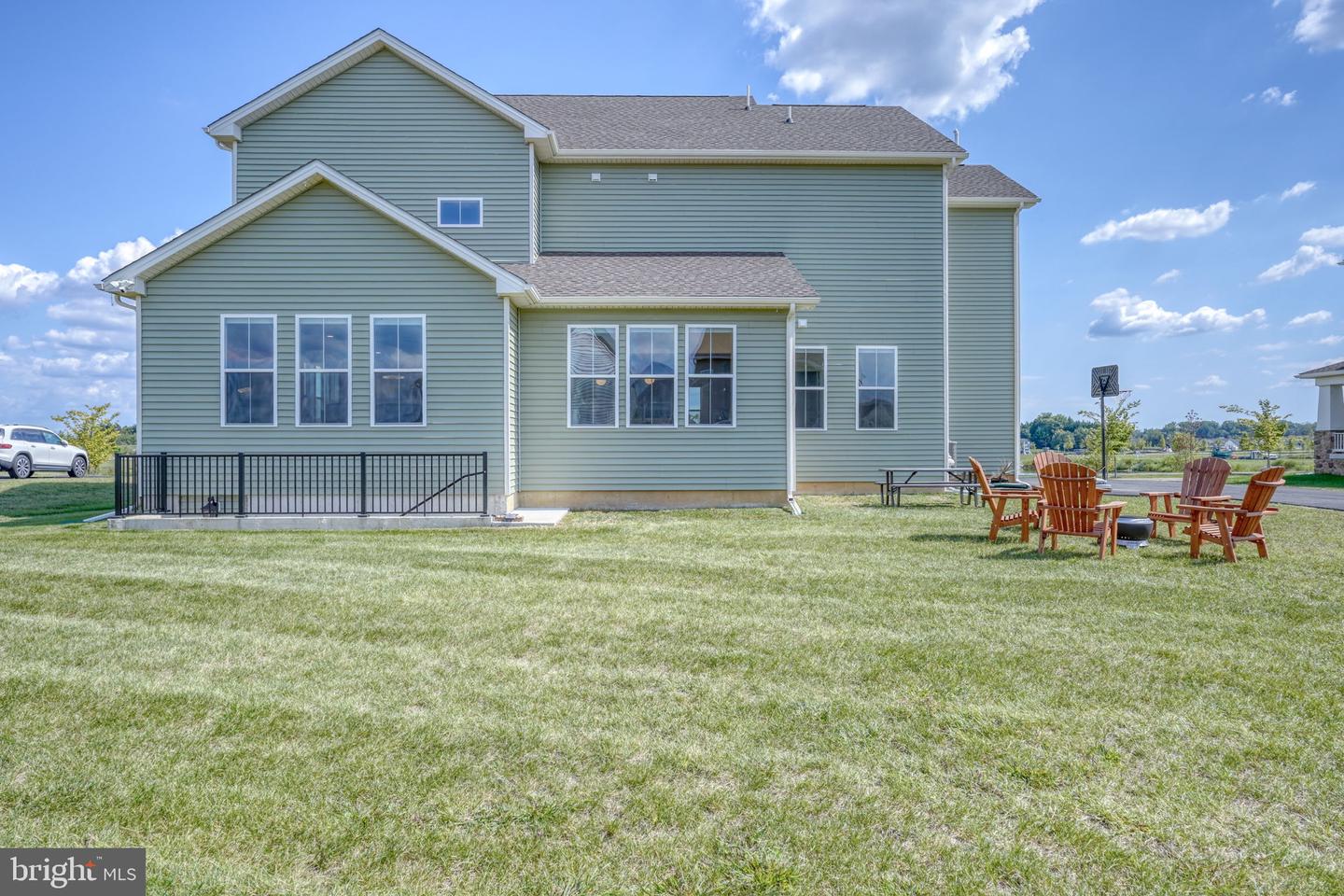


5702 W Central Park Dr, Middletown, DE 19709
Pending
Listed by
Ann Marie Germano
Patterson-Schwartz-Middletown
Last updated:
September 21, 2025, 07:35 AM
MLS#
DENC2089188
Source:
BRIGHTMLS
About This Home
Home Facts
Single Family
4 Baths
4 Bedrooms
Built in 2023
Price Summary
879,000
$219 per Sq. Ft.
MLS #:
DENC2089188
Last Updated:
September 21, 2025, 07:35 AM
Added:
8 day(s) ago
Rooms & Interior
Bedrooms
Total Bedrooms:
4
Bathrooms
Total Bathrooms:
4
Full Bathrooms:
3
Interior
Living Area:
4,000 Sq. Ft.
Structure
Structure
Architectural Style:
Colonial
Building Area:
4,000 Sq. Ft.
Year Built:
2023
Lot
Lot Size (Sq. Ft):
16,117
Finances & Disclosures
Price:
$879,000
Price per Sq. Ft:
$219 per Sq. Ft.
Contact an Agent
Yes, I would like more information from Coldwell Banker. Please use and/or share my information with a Coldwell Banker agent to contact me about my real estate needs.
By clicking Contact I agree a Coldwell Banker Agent may contact me by phone or text message including by automated means and prerecorded messages about real estate services, and that I can access real estate services without providing my phone number. I acknowledge that I have read and agree to the Terms of Use and Privacy Notice.
Contact an Agent
Yes, I would like more information from Coldwell Banker. Please use and/or share my information with a Coldwell Banker agent to contact me about my real estate needs.
By clicking Contact I agree a Coldwell Banker Agent may contact me by phone or text message including by automated means and prerecorded messages about real estate services, and that I can access real estate services without providing my phone number. I acknowledge that I have read and agree to the Terms of Use and Privacy Notice.