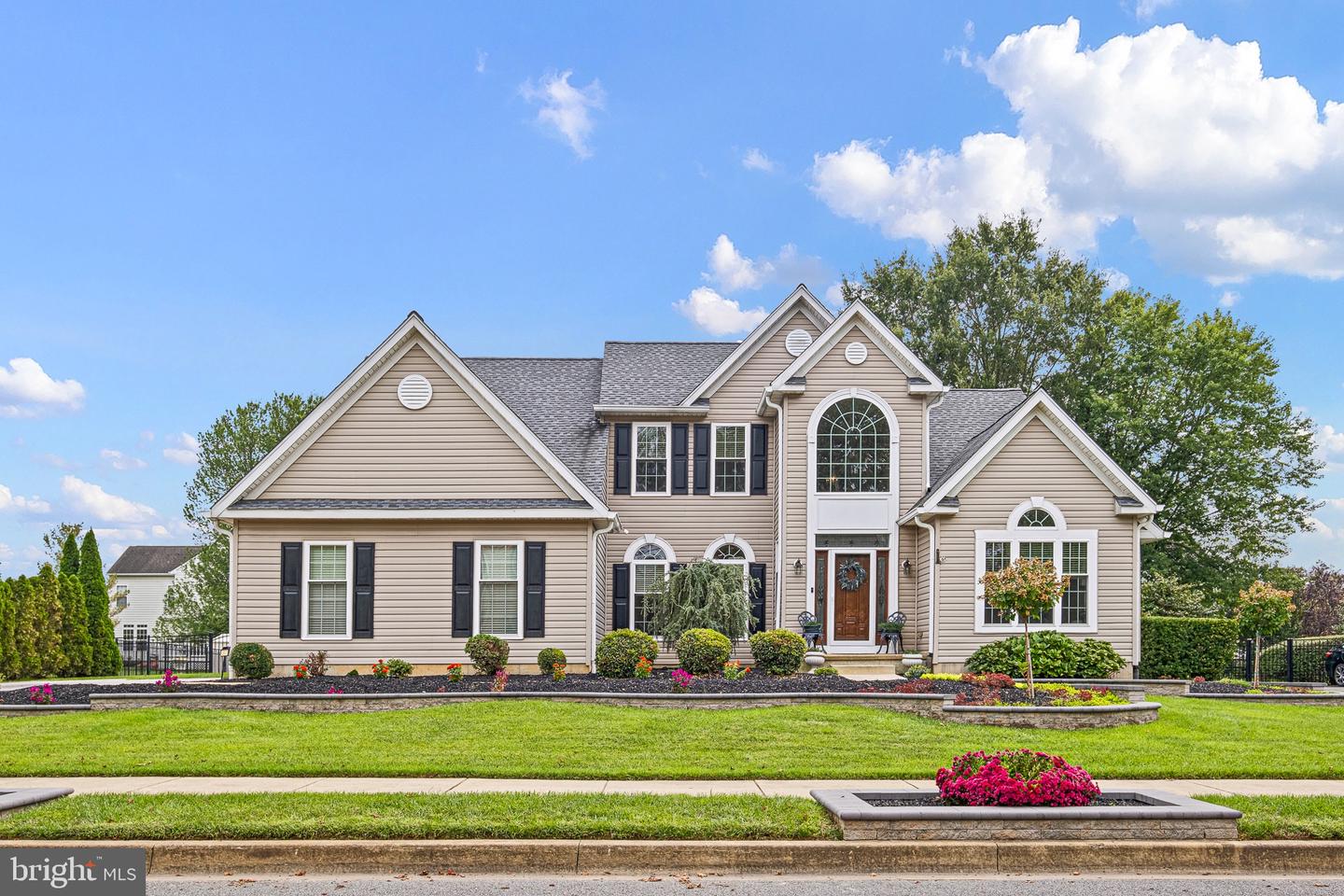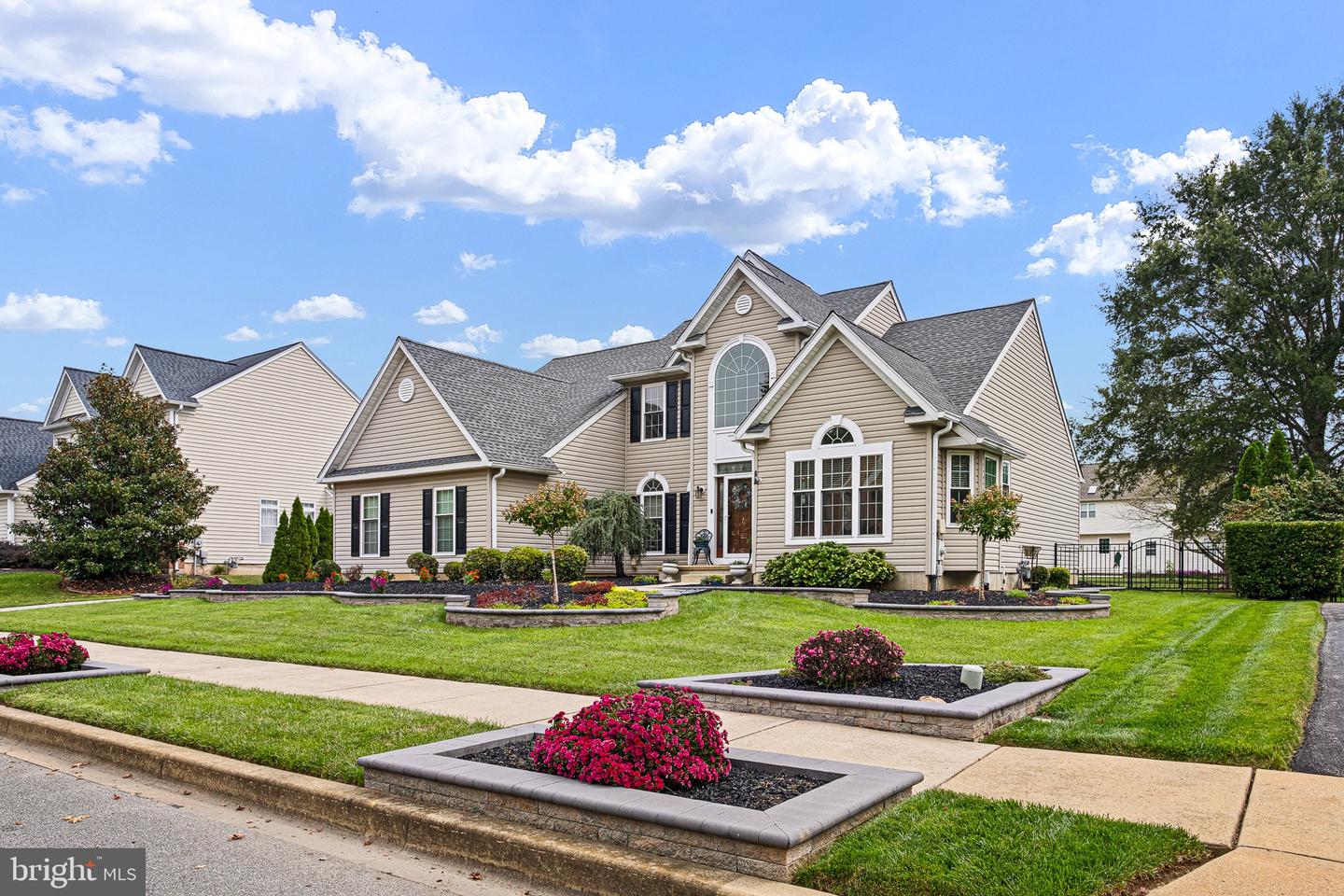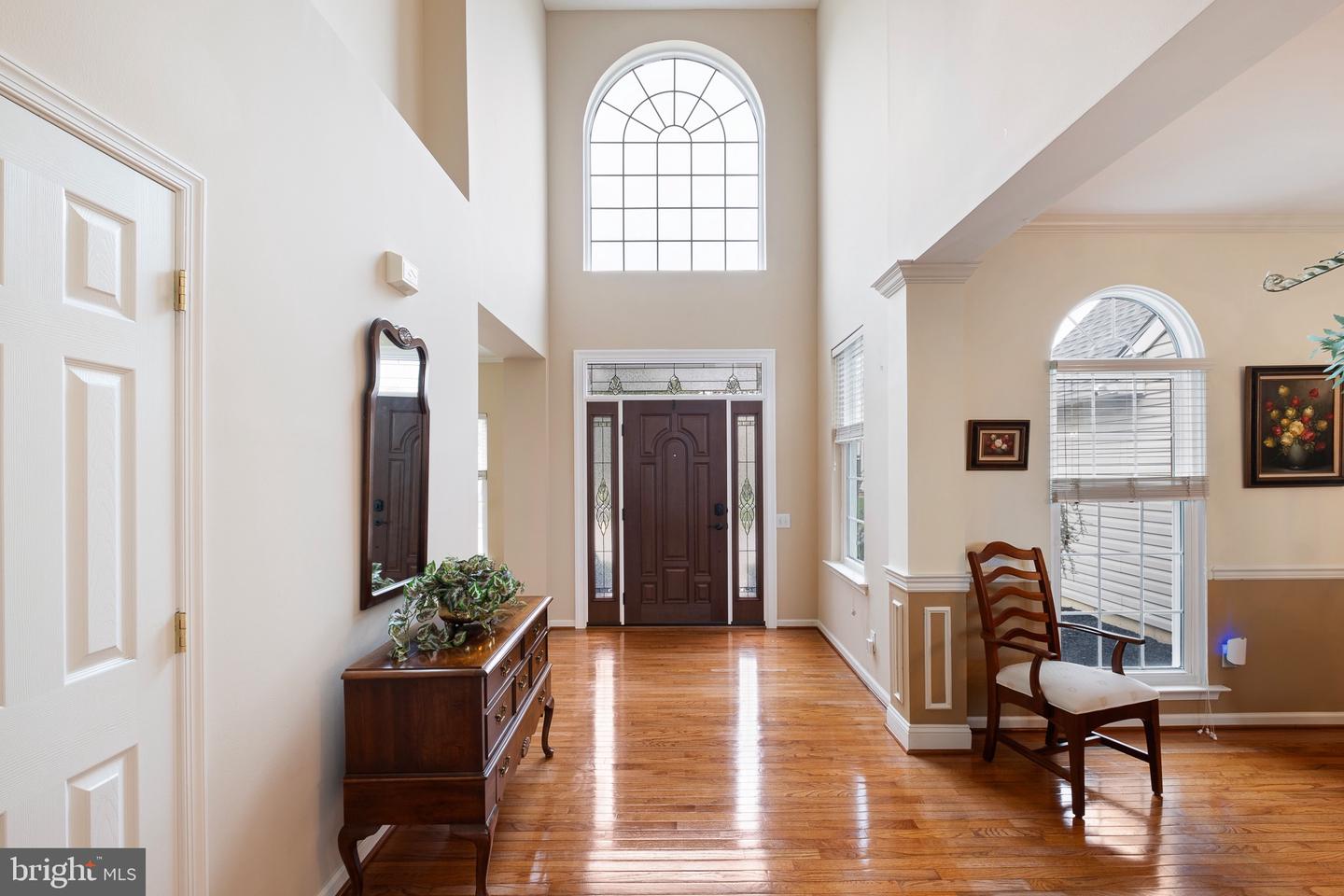


507 Lilac Dr, Middletown, DE 19709
$695,900
5
Beds
4
Baths
3,750
Sq Ft
Single Family
Active
Listed by
Faith M Streett
Bhhs Fox & Roach-Concord
Last updated:
October 8, 2025, 01:58 PM
MLS#
DENC2090058
Source:
BRIGHTMLS
About This Home
Home Facts
Single Family
4 Baths
5 Bedrooms
Built in 2002
Price Summary
695,900
$185 per Sq. Ft.
MLS #:
DENC2090058
Last Updated:
October 8, 2025, 01:58 PM
Added:
5 day(s) ago
Rooms & Interior
Bedrooms
Total Bedrooms:
5
Bathrooms
Total Bathrooms:
4
Full Bathrooms:
3
Interior
Living Area:
3,750 Sq. Ft.
Structure
Structure
Architectural Style:
Contemporary
Building Area:
3,750 Sq. Ft.
Year Built:
2002
Lot
Lot Size (Sq. Ft):
14,810
Finances & Disclosures
Price:
$695,900
Price per Sq. Ft:
$185 per Sq. Ft.
Contact an Agent
Yes, I would like more information from Coldwell Banker. Please use and/or share my information with a Coldwell Banker agent to contact me about my real estate needs.
By clicking Contact I agree a Coldwell Banker Agent may contact me by phone or text message including by automated means and prerecorded messages about real estate services, and that I can access real estate services without providing my phone number. I acknowledge that I have read and agree to the Terms of Use and Privacy Notice.
Contact an Agent
Yes, I would like more information from Coldwell Banker. Please use and/or share my information with a Coldwell Banker agent to contact me about my real estate needs.
By clicking Contact I agree a Coldwell Banker Agent may contact me by phone or text message including by automated means and prerecorded messages about real estate services, and that I can access real estate services without providing my phone number. I acknowledge that I have read and agree to the Terms of Use and Privacy Notice.