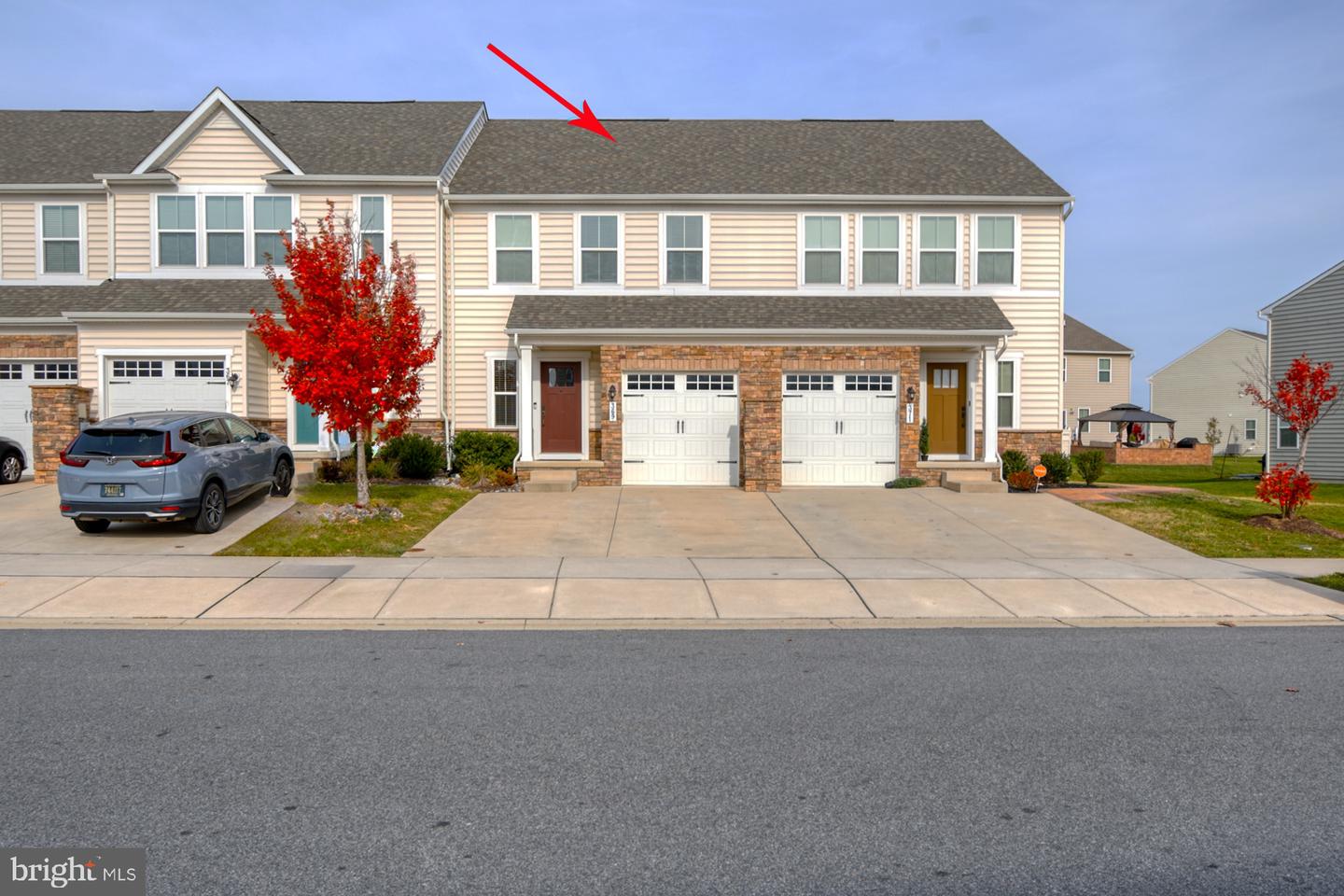Local Realty Service Provided By: Coldwell Banker Home Connection Realty

369 Goodwick Dr, Middletown, DE 19709
$410,000
3
Beds
4
Baths
2,274
Sq Ft
Townhouse
Sold
Listed by
Amber L. Durand
Bought with Patterson-Schwartz-Middletown
Patterson-Schwartz Real Estate, 4108851606, amber@psre.net
MLS#
DENC2092714
Source:
BRIGHTMLS
Sorry, we are unable to map this address
About This Home
Home Facts
Townhouse
4 Baths
3 Bedrooms
Built in 2020
Price Summary
399,999
$175 per Sq. Ft.
MLS #:
DENC2092714
Sold:
December 22, 2025
Rooms & Interior
Bedrooms
Total Bedrooms:
3
Bathrooms
Total Bathrooms:
4
Full Bathrooms:
3
Interior
Living Area:
2,274 Sq. Ft.
Structure
Structure
Architectural Style:
Colonial
Building Area:
2,274 Sq. Ft.
Year Built:
2020
Lot
Lot Size (Sq. Ft):
2,178
Finances & Disclosures
Price:
$399,999
Price per Sq. Ft:
$175 per Sq. Ft.
Source:BRIGHTMLS
The information being provided by Bright Mls is for the consumer’s personal, non-commercial use and may not be used for any purpose other than to identify prospective properties consumers may be interested in purchasing. The information is deemed reliable but not guaranteed and should therefore be independently verified. © 2026 Bright Mls All rights reserved.