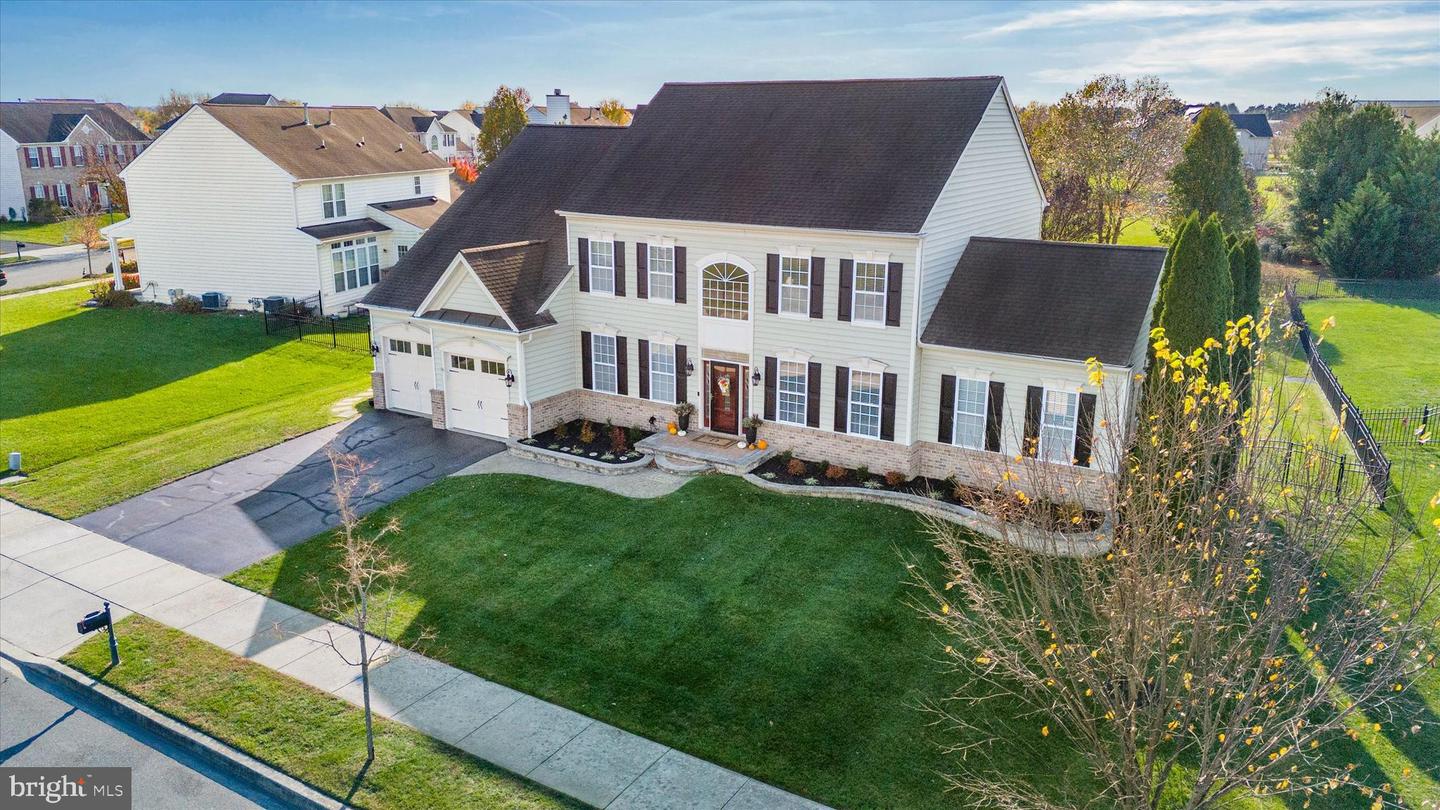Local Realty Service Provided By: Coldwell Banker Home Town Realty

203 Scotish Dr, Middletown, DE 19709
$675,000
4
Beds
3
Baths
3,425
Sq Ft
Single Family
Sold
Listed by
Jonathan A Unrath
Bought with EXP Realty, LLC
Keller Williams Real Estate - Media, 6105651995, klrw709@kw.com
MLS#
DENC2092894
Source:
BRIGHTMLS
Sorry, we are unable to map this address
About This Home
Home Facts
Single Family
3 Baths
4 Bedrooms
Built in 2005
Price Summary
683,000
$199 per Sq. Ft.
MLS #:
DENC2092894
Sold:
December 19, 2025
Rooms & Interior
Bedrooms
Total Bedrooms:
4
Bathrooms
Total Bathrooms:
3
Full Bathrooms:
2
Interior
Living Area:
3,425 Sq. Ft.
Structure
Structure
Architectural Style:
Colonial
Building Area:
3,425 Sq. Ft.
Year Built:
2005
Lot
Lot Size (Sq. Ft):
17,859
Finances & Disclosures
Price:
$683,000
Price per Sq. Ft:
$199 per Sq. Ft.
Source:BRIGHTMLS
The information being provided by Bright Mls is for the consumer’s personal, non-commercial use and may not be used for any purpose other than to identify prospective properties consumers may be interested in purchasing. The information is deemed reliable but not guaranteed and should therefore be independently verified. © 2026 Bright Mls All rights reserved.