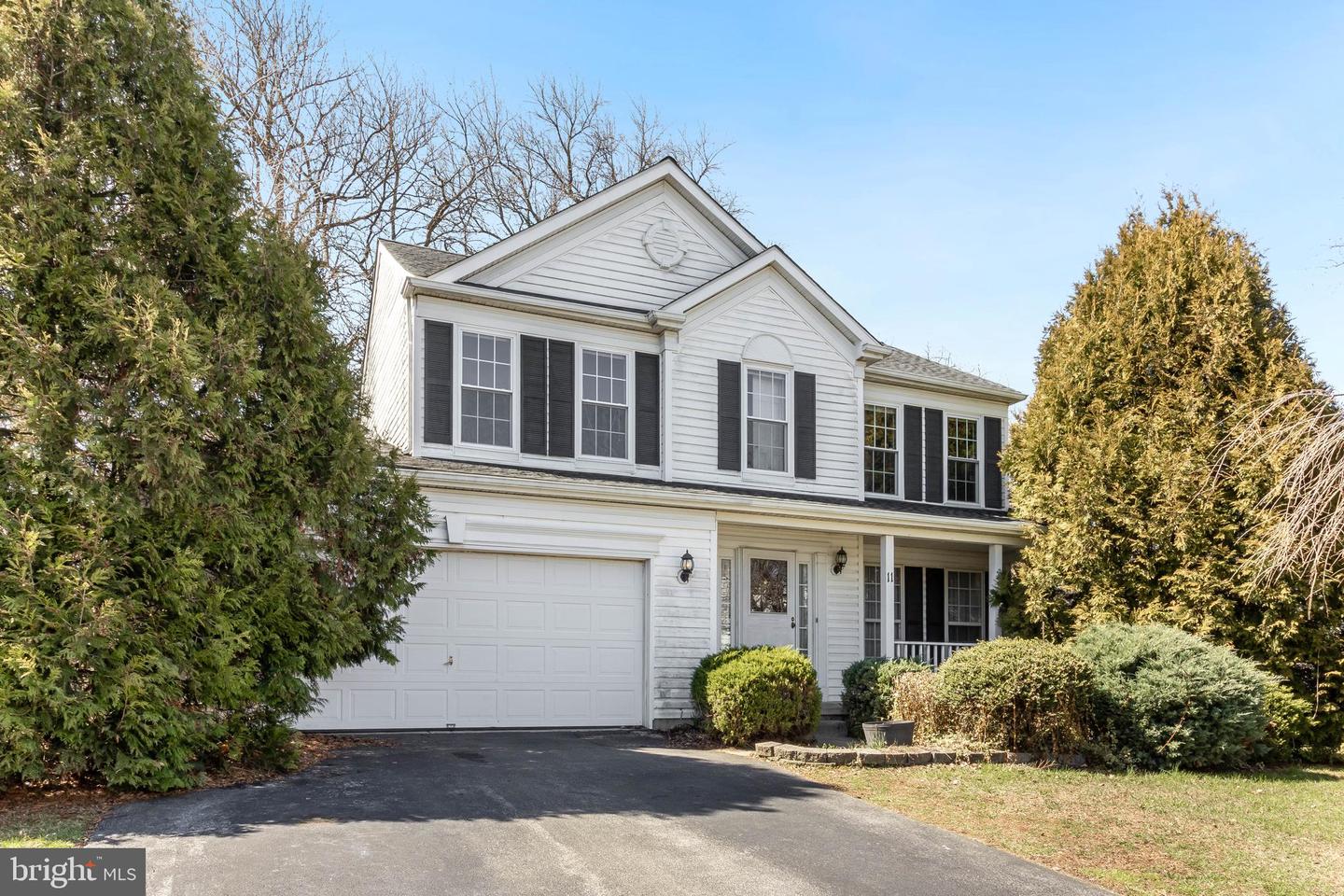Local Realty Service Provided By: Coldwell Banker Platinum One

11 Osprey Ln, Middletown, DE 19709
$450,000
4
Beds
3
Baths
2,255
Sq Ft
Single Family
Sold
Listed by
Henry E Lewicki
Bought with Patterson-Schwartz-Middletown
Keller Williams Realty Central-Delaware
MLS#
DENC2078280
Source:
BRIGHTMLS
Sorry, we are unable to map this address
About This Home
Home Facts
Single Family
3 Baths
4 Bedrooms
Built in 1999
Price Summary
400,000
$177 per Sq. Ft.
MLS #:
DENC2078280
Sold:
May 2, 2025
Rooms & Interior
Bedrooms
Total Bedrooms:
4
Bathrooms
Total Bathrooms:
3
Full Bathrooms:
2
Interior
Living Area:
2,255 Sq. Ft.
Structure
Structure
Architectural Style:
Colonial
Building Area:
2,255 Sq. Ft.
Year Built:
1999
Lot
Lot Size (Sq. Ft):
12,632
Finances & Disclosures
Price:
$400,000
Price per Sq. Ft:
$177 per Sq. Ft.
Source:BRIGHTMLS
The information being provided by Bright MLS is for the consumer’s personal, non-commercial use and may not be used for any purpose other than to identify prospective properties consumers may be interested in purchasing. The information is deemed reliable but not guaranteed and should therefore be independently verified. © 2025 Bright MLS All rights reserved.