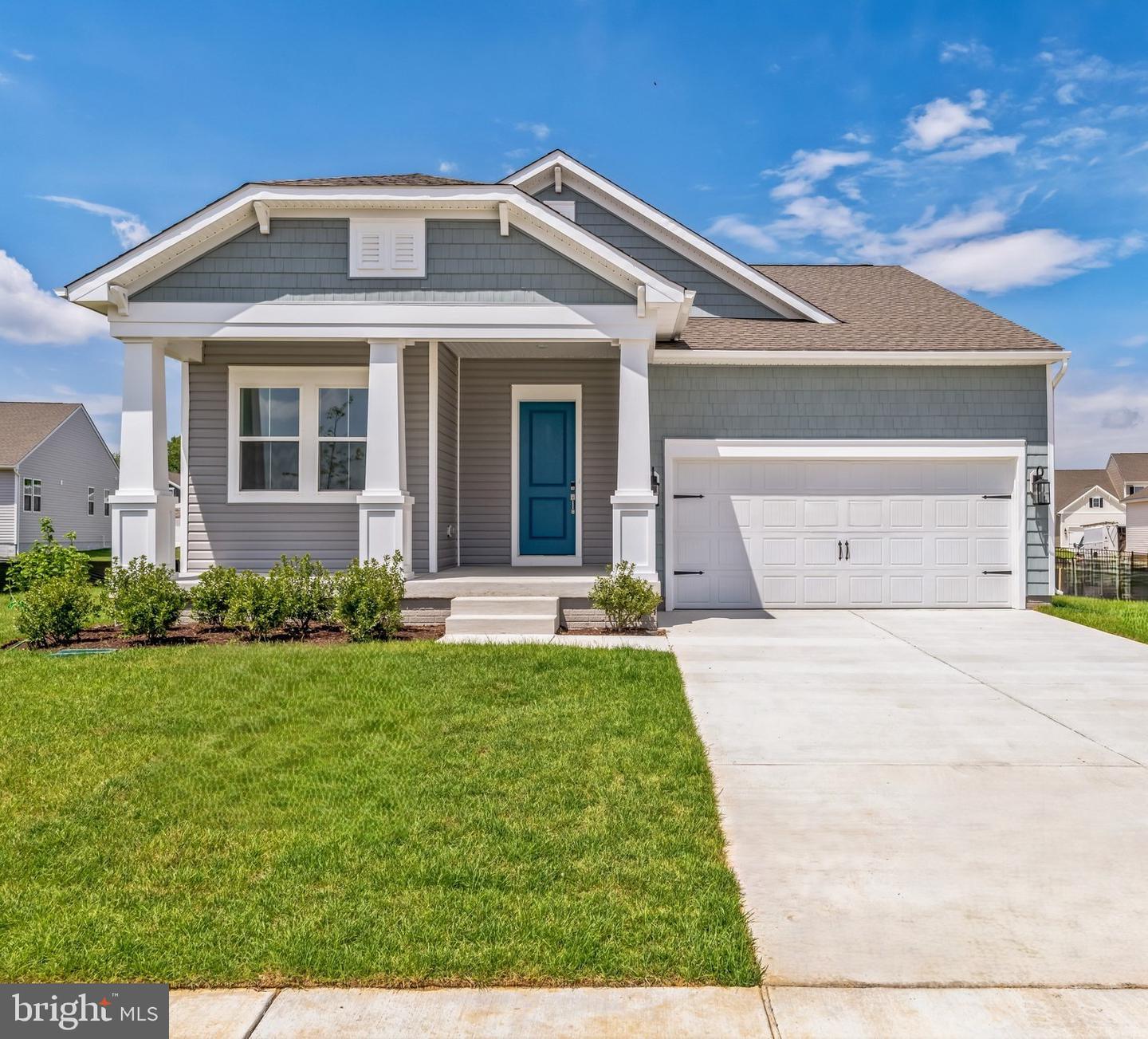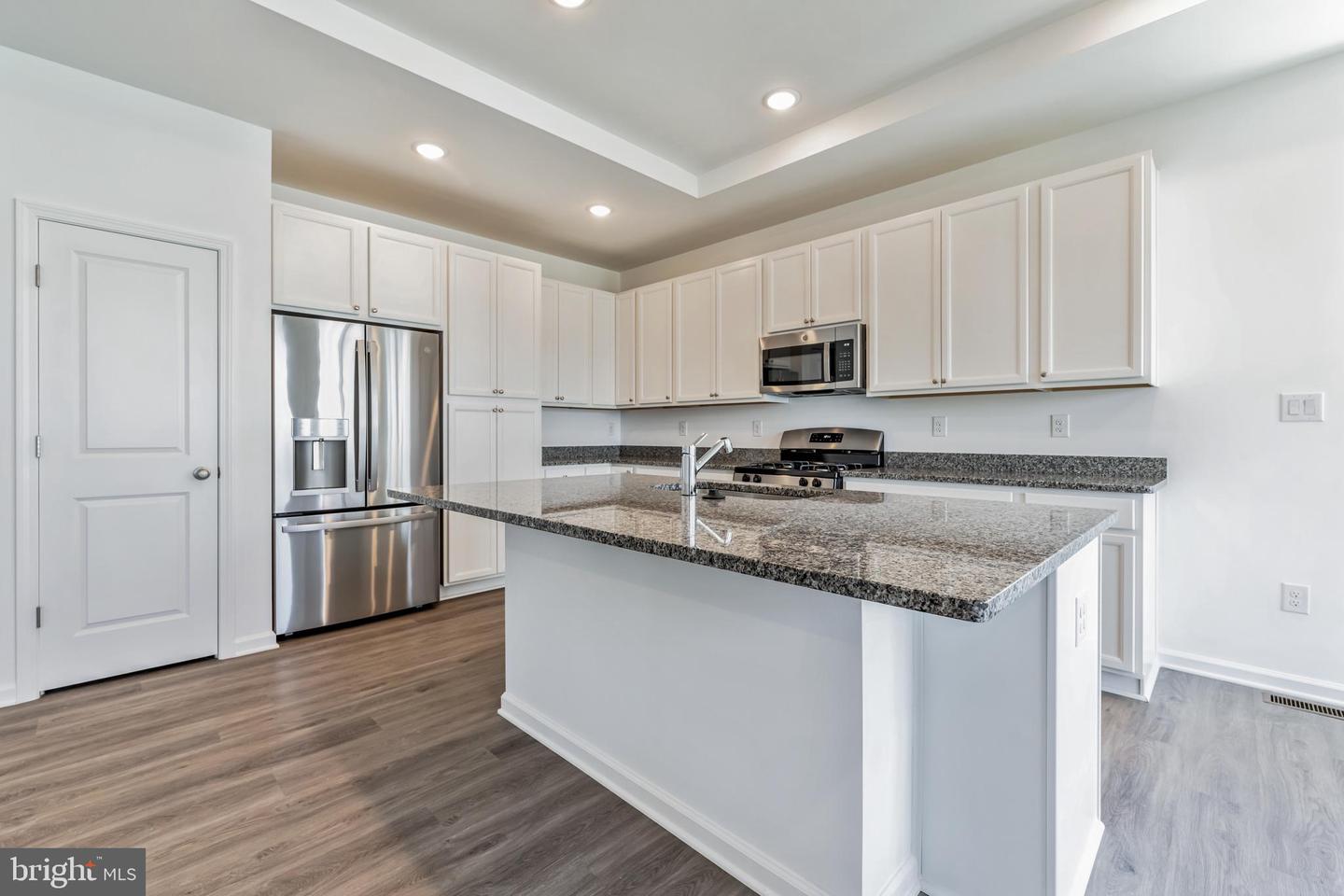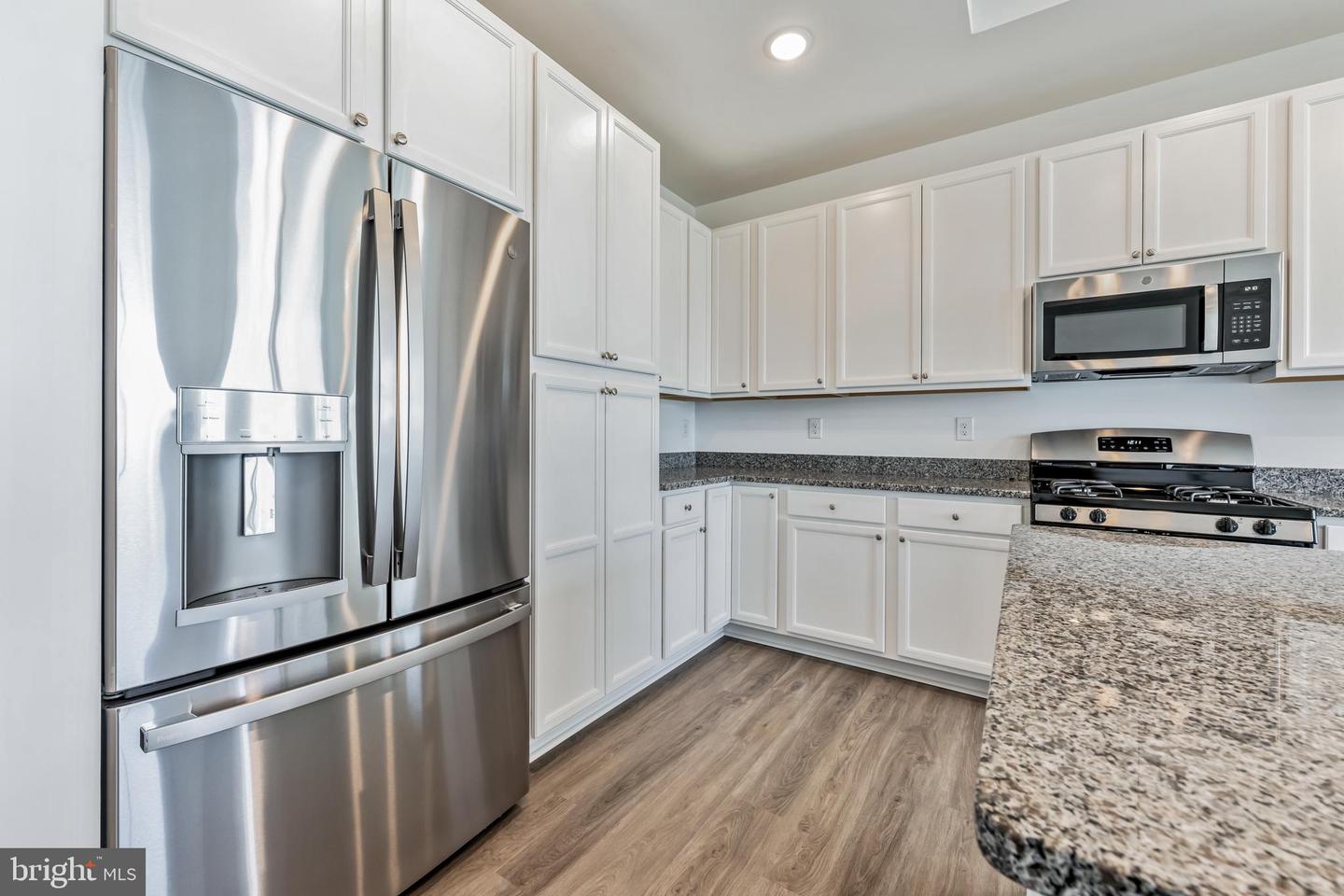


180 Kitty Hawk Way, Magnolia, DE 19962
$415,900
3
Beds
2
Baths
1,627
Sq Ft
Single Family
Pending
Listed by
Barbara K Heilman
Delaware Homes Inc
Last updated:
May 7, 2025, 12:55 AM
MLS#
DEKT2036026
Source:
BRIGHTMLS
About This Home
Home Facts
Single Family
2 Baths
3 Bedrooms
Built in 2025
Price Summary
415,900
$255 per Sq. Ft.
MLS #:
DEKT2036026
Last Updated:
May 7, 2025, 12:55 AM
Added:
a month ago
Rooms & Interior
Bedrooms
Total Bedrooms:
3
Bathrooms
Total Bathrooms:
2
Full Bathrooms:
2
Interior
Living Area:
1,627 Sq. Ft.
Structure
Structure
Architectural Style:
Ranch/Rambler
Building Area:
1,627 Sq. Ft.
Year Built:
2025
Lot
Lot Size (Sq. Ft):
6,969
Finances & Disclosures
Price:
$415,900
Price per Sq. Ft:
$255 per Sq. Ft.
Contact an Agent
Yes, I would like more information from Coldwell Banker. Please use and/or share my information with a Coldwell Banker agent to contact me about my real estate needs.
By clicking Contact I agree a Coldwell Banker Agent may contact me by phone or text message including by automated means and prerecorded messages about real estate services, and that I can access real estate services without providing my phone number. I acknowledge that I have read and agree to the Terms of Use and Privacy Notice.
Contact an Agent
Yes, I would like more information from Coldwell Banker. Please use and/or share my information with a Coldwell Banker agent to contact me about my real estate needs.
By clicking Contact I agree a Coldwell Banker Agent may contact me by phone or text message including by automated means and prerecorded messages about real estate services, and that I can access real estate services without providing my phone number. I acknowledge that I have read and agree to the Terms of Use and Privacy Notice.