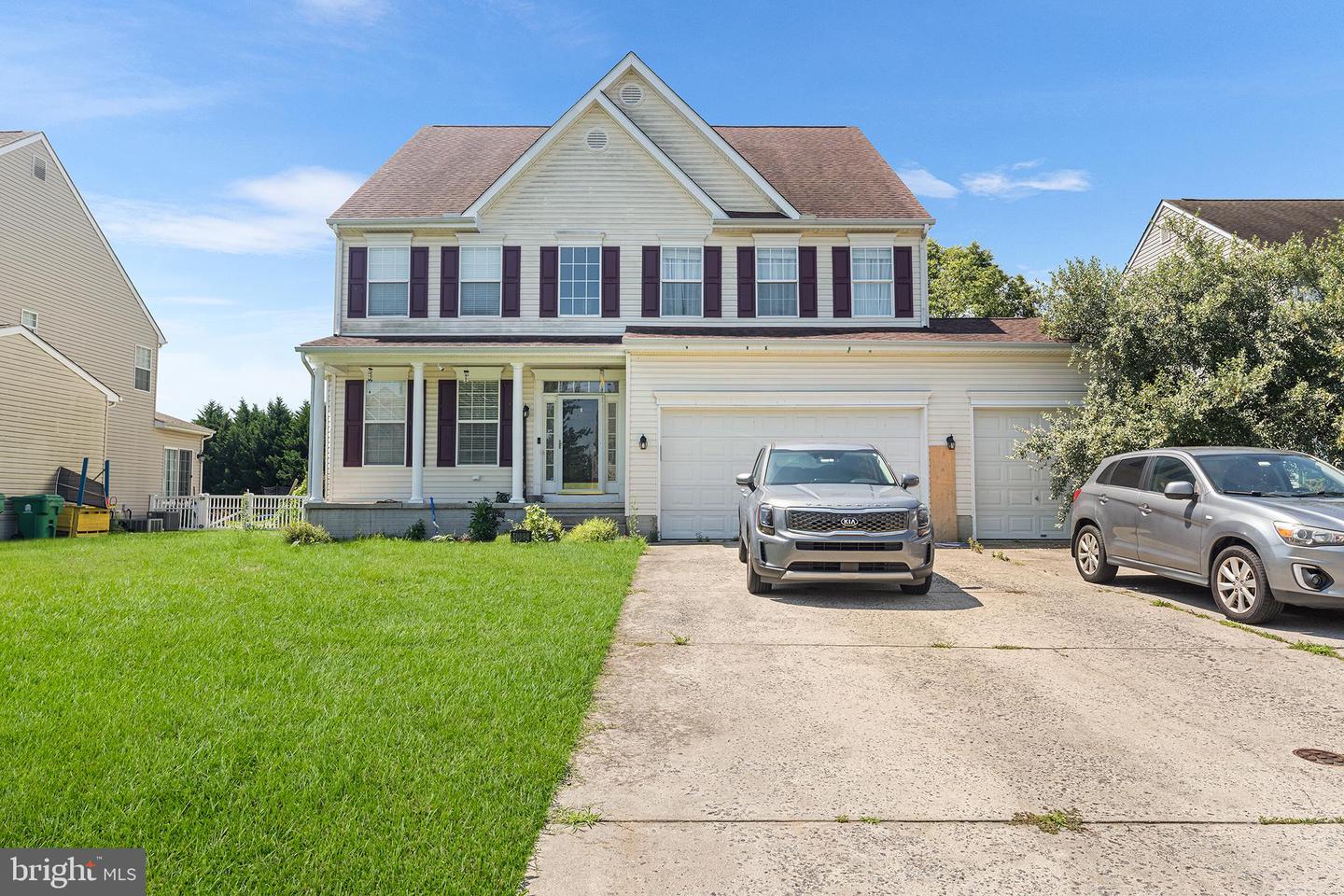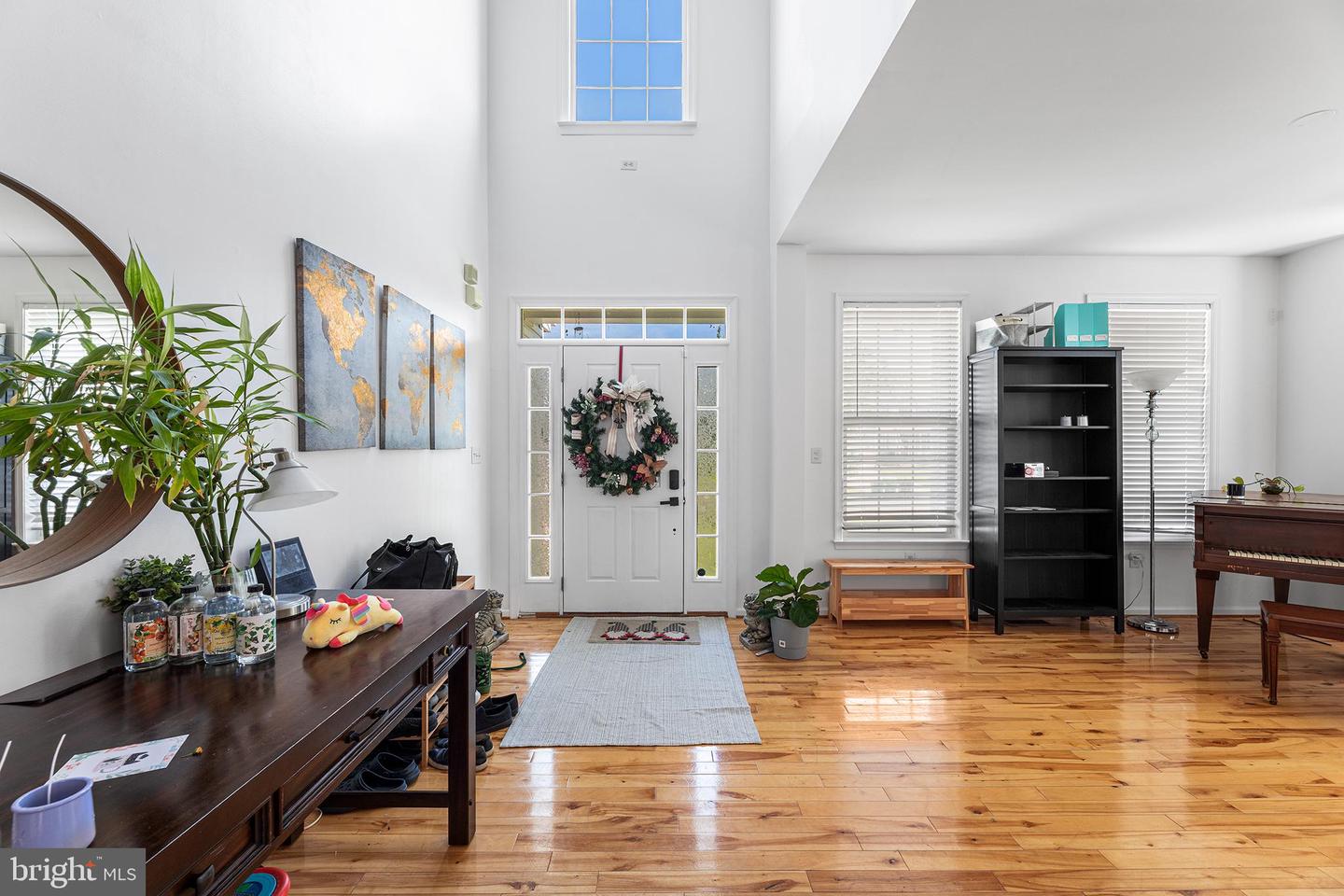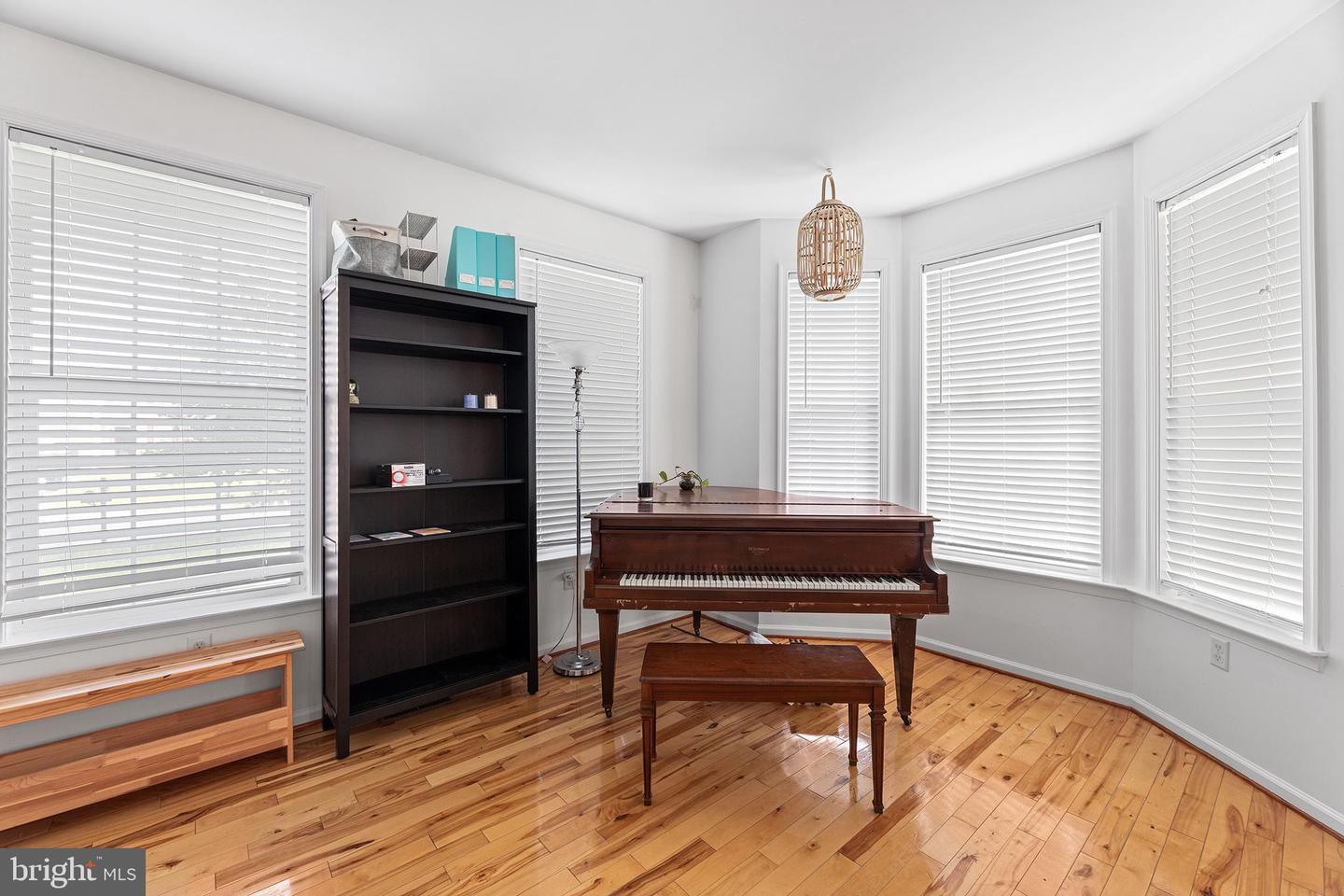1082 W Birdie Ln, Magnolia, DE 19962
$500,000
4
Beds
4
Baths
2,888
Sq Ft
Single Family
Active
Listed by
William F Sladek
Redfin Corporation
Last updated:
July 29, 2025, 10:10 AM
MLS#
DEKT2039350
Source:
BRIGHTMLS
About This Home
Home Facts
Single Family
4 Baths
4 Bedrooms
Built in 2005
Price Summary
500,000
$173 per Sq. Ft.
MLS #:
DEKT2039350
Last Updated:
July 29, 2025, 10:10 AM
Added:
5 day(s) ago
Rooms & Interior
Bedrooms
Total Bedrooms:
4
Bathrooms
Total Bathrooms:
4
Full Bathrooms:
3
Interior
Living Area:
2,888 Sq. Ft.
Structure
Structure
Architectural Style:
Colonial
Building Area:
2,888 Sq. Ft.
Year Built:
2005
Lot
Lot Size (Sq. Ft):
14,810
Finances & Disclosures
Price:
$500,000
Price per Sq. Ft:
$173 per Sq. Ft.
Contact an Agent
Yes, I would like more information from Coldwell Banker. Please use and/or share my information with a Coldwell Banker agent to contact me about my real estate needs.
By clicking Contact I agree a Coldwell Banker Agent may contact me by phone or text message including by automated means and prerecorded messages about real estate services, and that I can access real estate services without providing my phone number. I acknowledge that I have read and agree to the Terms of Use and Privacy Notice.
Contact an Agent
Yes, I would like more information from Coldwell Banker. Please use and/or share my information with a Coldwell Banker agent to contact me about my real estate needs.
By clicking Contact I agree a Coldwell Banker Agent may contact me by phone or text message including by automated means and prerecorded messages about real estate services, and that I can access real estate services without providing my phone number. I acknowledge that I have read and agree to the Terms of Use and Privacy Notice.


