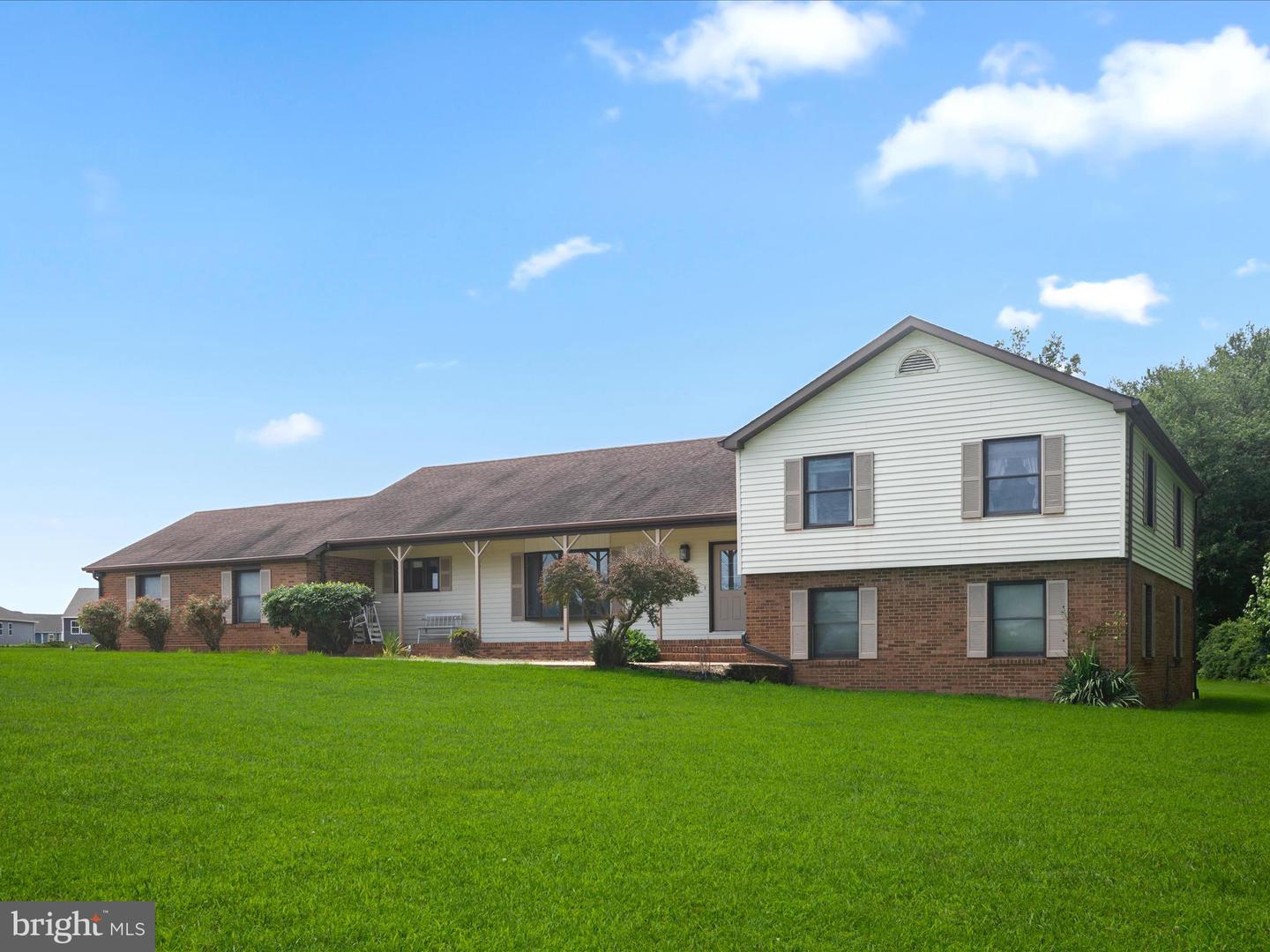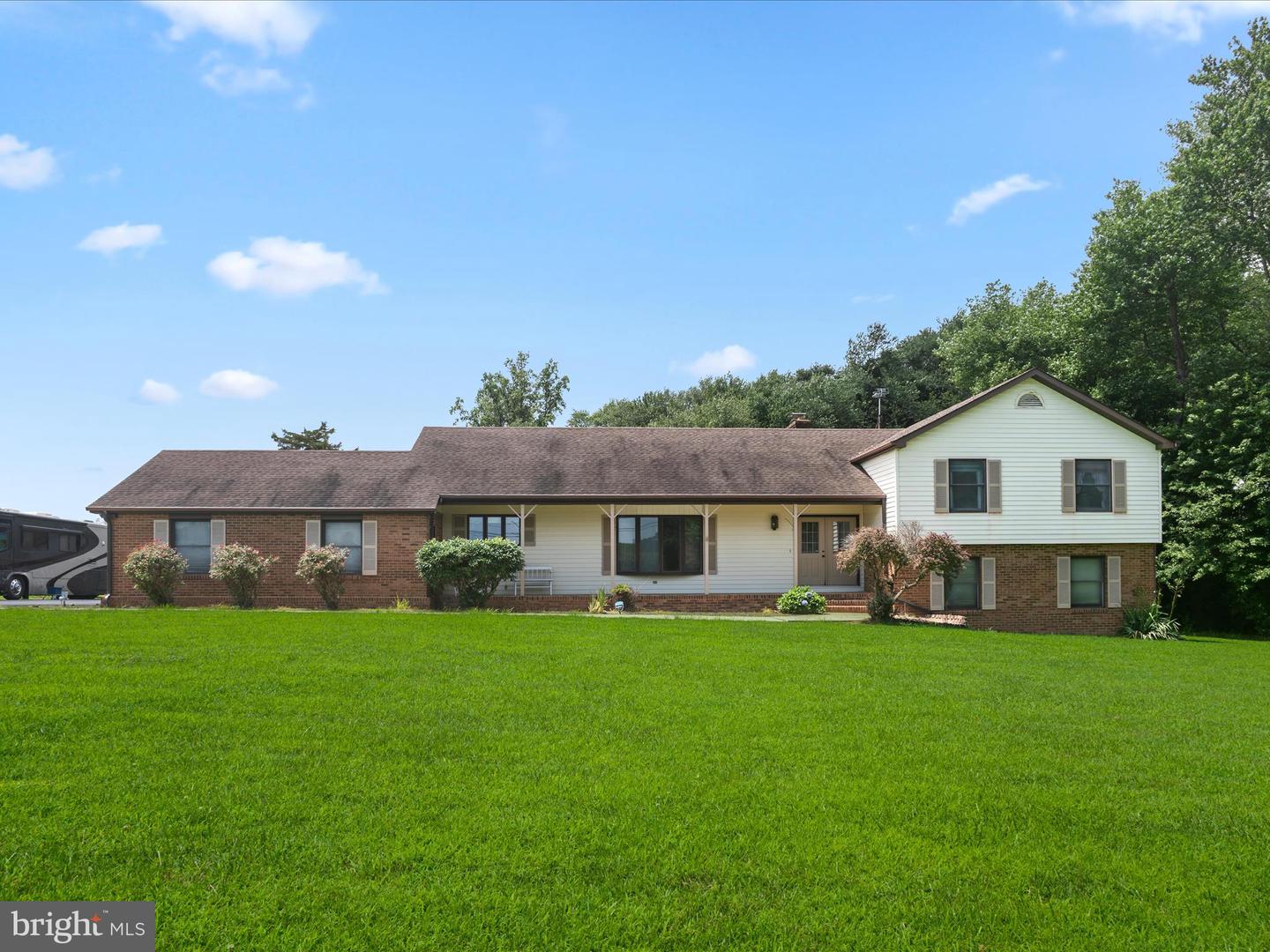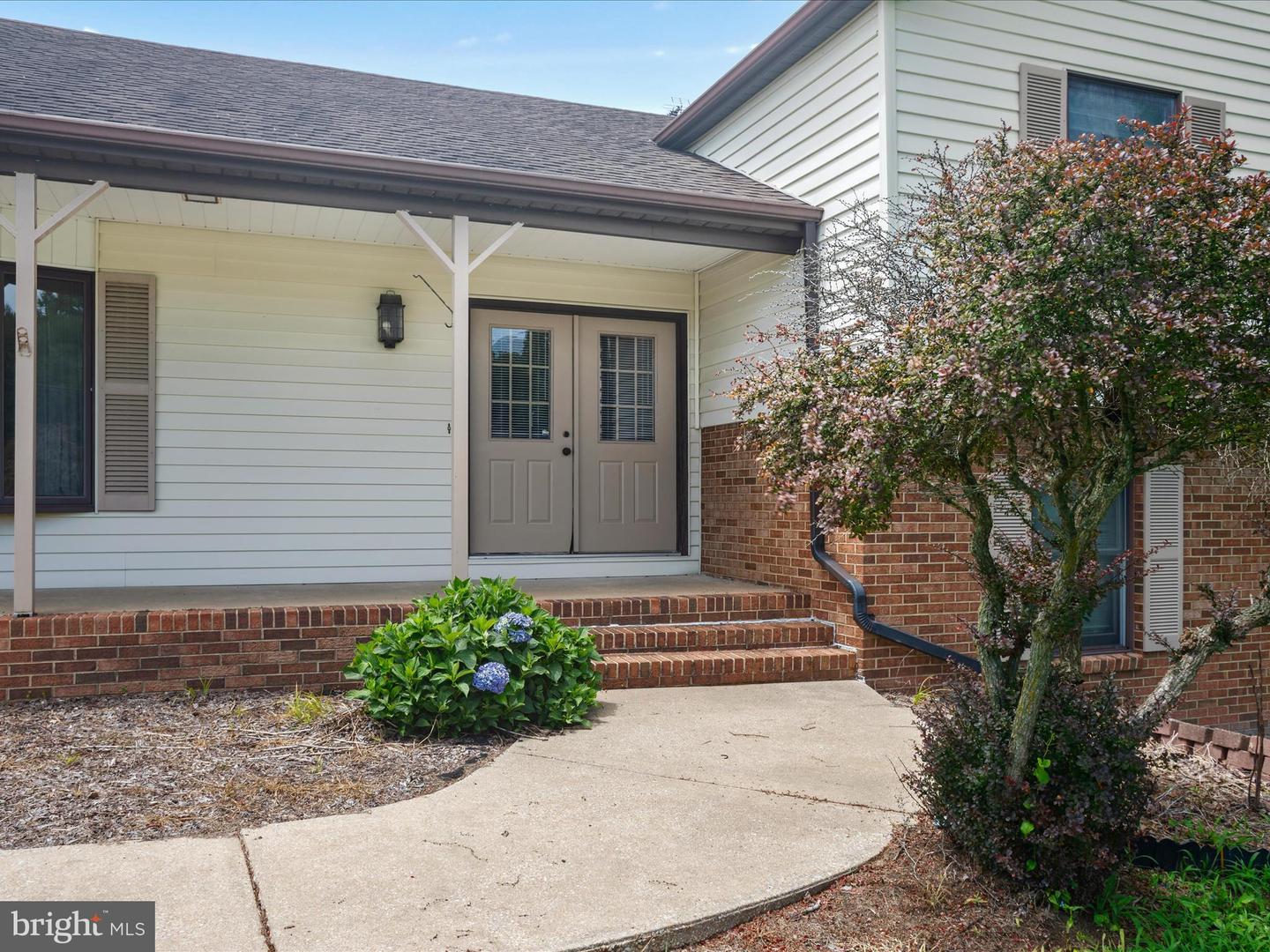


Listed by
James Littlefield
Brody Sergent
Northrop Realty
Last updated:
July 22, 2025, 02:02 PM
MLS#
DEKT2039196
Source:
BRIGHTMLS
About This Home
Home Facts
Single Family
4 Baths
4 Bedrooms
Built in 1984
Price Summary
550,000
$155 per Sq. Ft.
MLS #:
DEKT2039196
Last Updated:
July 22, 2025, 02:02 PM
Added:
12 day(s) ago
Rooms & Interior
Bedrooms
Total Bedrooms:
4
Bathrooms
Total Bathrooms:
4
Full Bathrooms:
2
Interior
Living Area:
3,534 Sq. Ft.
Structure
Structure
Architectural Style:
Split Level, Traditional
Building Area:
3,534 Sq. Ft.
Year Built:
1984
Lot
Lot Size (Sq. Ft):
118,918
Finances & Disclosures
Price:
$550,000
Price per Sq. Ft:
$155 per Sq. Ft.
Contact an Agent
Yes, I would like more information from Coldwell Banker. Please use and/or share my information with a Coldwell Banker agent to contact me about my real estate needs.
By clicking Contact I agree a Coldwell Banker Agent may contact me by phone or text message including by automated means and prerecorded messages about real estate services, and that I can access real estate services without providing my phone number. I acknowledge that I have read and agree to the Terms of Use and Privacy Notice.
Contact an Agent
Yes, I would like more information from Coldwell Banker. Please use and/or share my information with a Coldwell Banker agent to contact me about my real estate needs.
By clicking Contact I agree a Coldwell Banker Agent may contact me by phone or text message including by automated means and prerecorded messages about real estate services, and that I can access real estate services without providing my phone number. I acknowledge that I have read and agree to the Terms of Use and Privacy Notice.