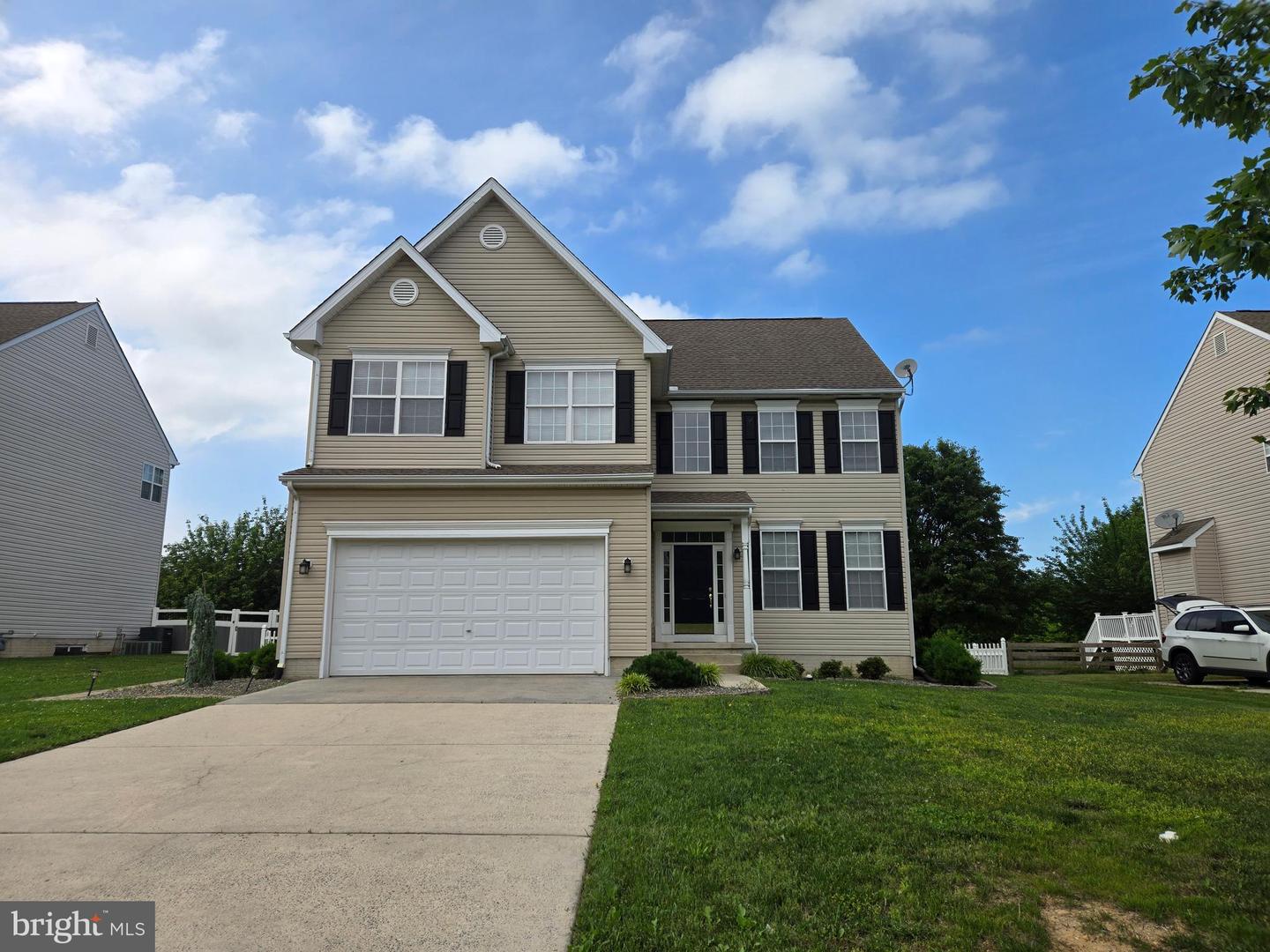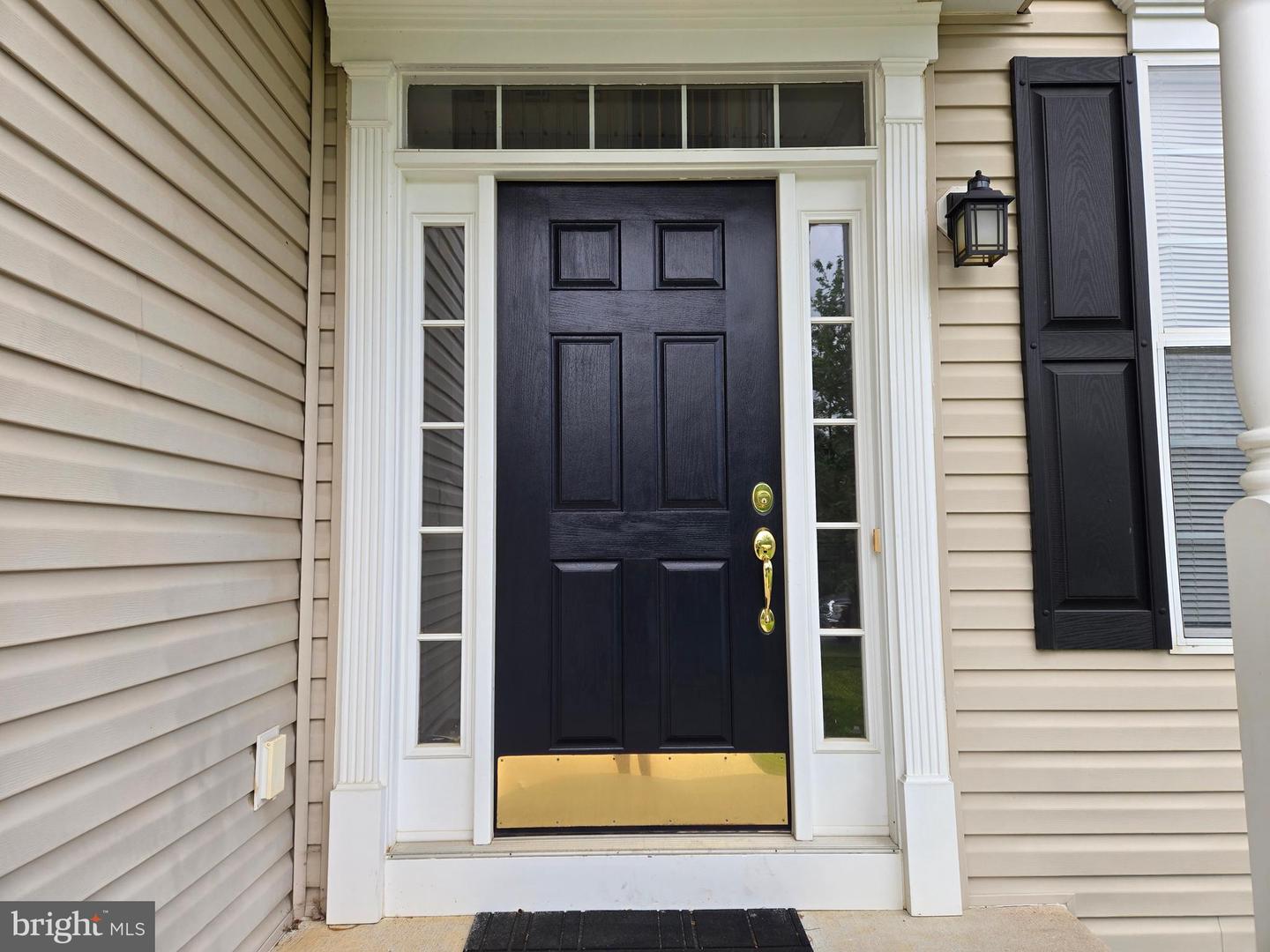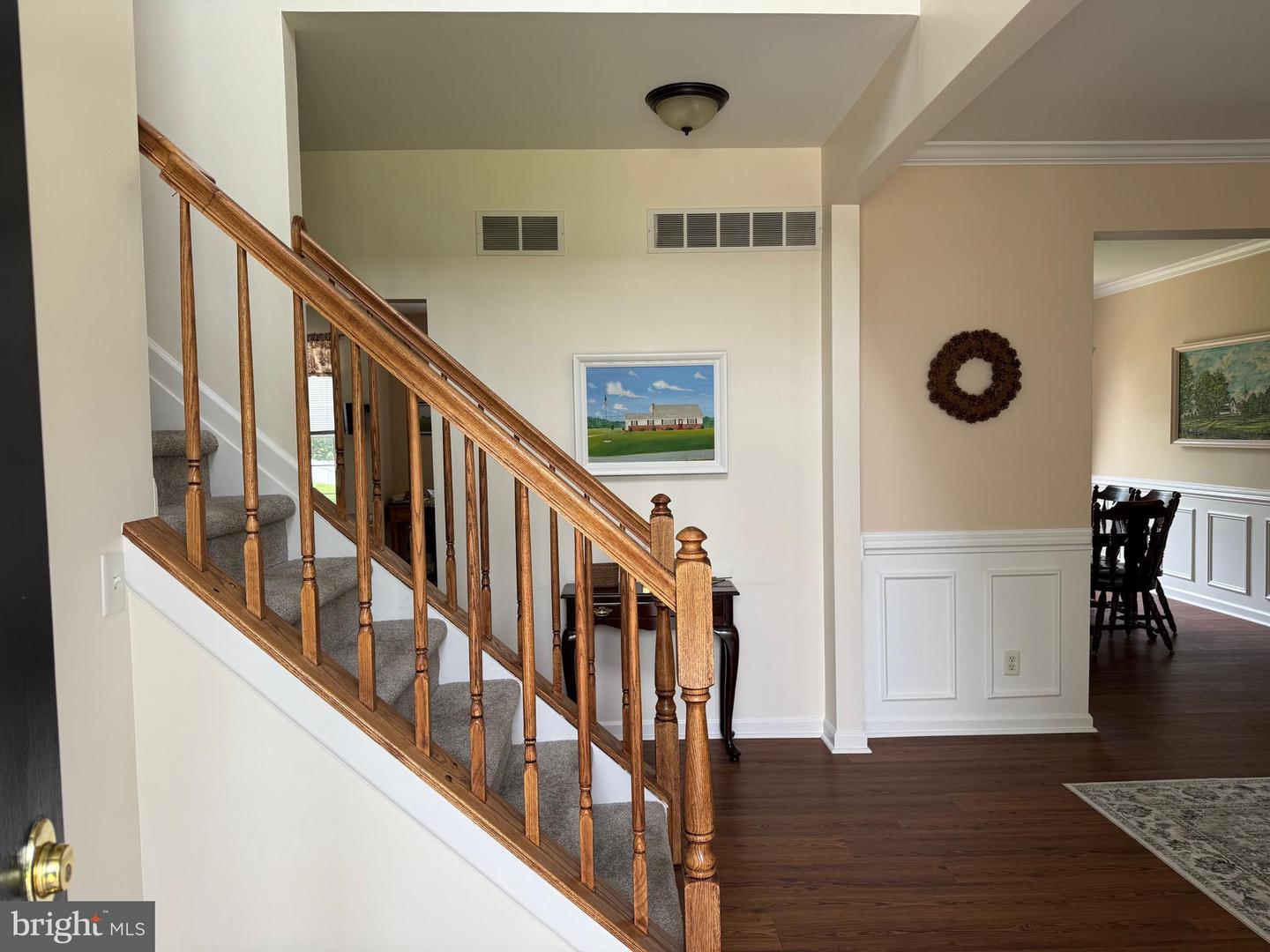


1011 W Birdie Ln, Magnolia, DE 19962
$449,900
4
Beds
3
Baths
2,448
Sq Ft
Single Family
Active
Listed by
David Barish
Delaware Valley Realtors
Last updated:
June 20, 2025, 02:08 PM
MLS#
DEKT2038252
Source:
BRIGHTMLS
About This Home
Home Facts
Single Family
3 Baths
4 Bedrooms
Built in 2005
Price Summary
449,900
$183 per Sq. Ft.
MLS #:
DEKT2038252
Last Updated:
June 20, 2025, 02:08 PM
Added:
7 day(s) ago
Rooms & Interior
Bedrooms
Total Bedrooms:
4
Bathrooms
Total Bathrooms:
3
Full Bathrooms:
2
Interior
Living Area:
2,448 Sq. Ft.
Structure
Structure
Architectural Style:
Colonial
Building Area:
2,448 Sq. Ft.
Year Built:
2005
Lot
Lot Size (Sq. Ft):
14,810
Finances & Disclosures
Price:
$449,900
Price per Sq. Ft:
$183 per Sq. Ft.
See this home in person
Attend an upcoming open house
Sun, Jun 22
12:00 PM - 02:00 PMContact an Agent
Yes, I would like more information from Coldwell Banker. Please use and/or share my information with a Coldwell Banker agent to contact me about my real estate needs.
By clicking Contact I agree a Coldwell Banker Agent may contact me by phone or text message including by automated means and prerecorded messages about real estate services, and that I can access real estate services without providing my phone number. I acknowledge that I have read and agree to the Terms of Use and Privacy Notice.
Contact an Agent
Yes, I would like more information from Coldwell Banker. Please use and/or share my information with a Coldwell Banker agent to contact me about my real estate needs.
By clicking Contact I agree a Coldwell Banker Agent may contact me by phone or text message including by automated means and prerecorded messages about real estate services, and that I can access real estate services without providing my phone number. I acknowledge that I have read and agree to the Terms of Use and Privacy Notice.