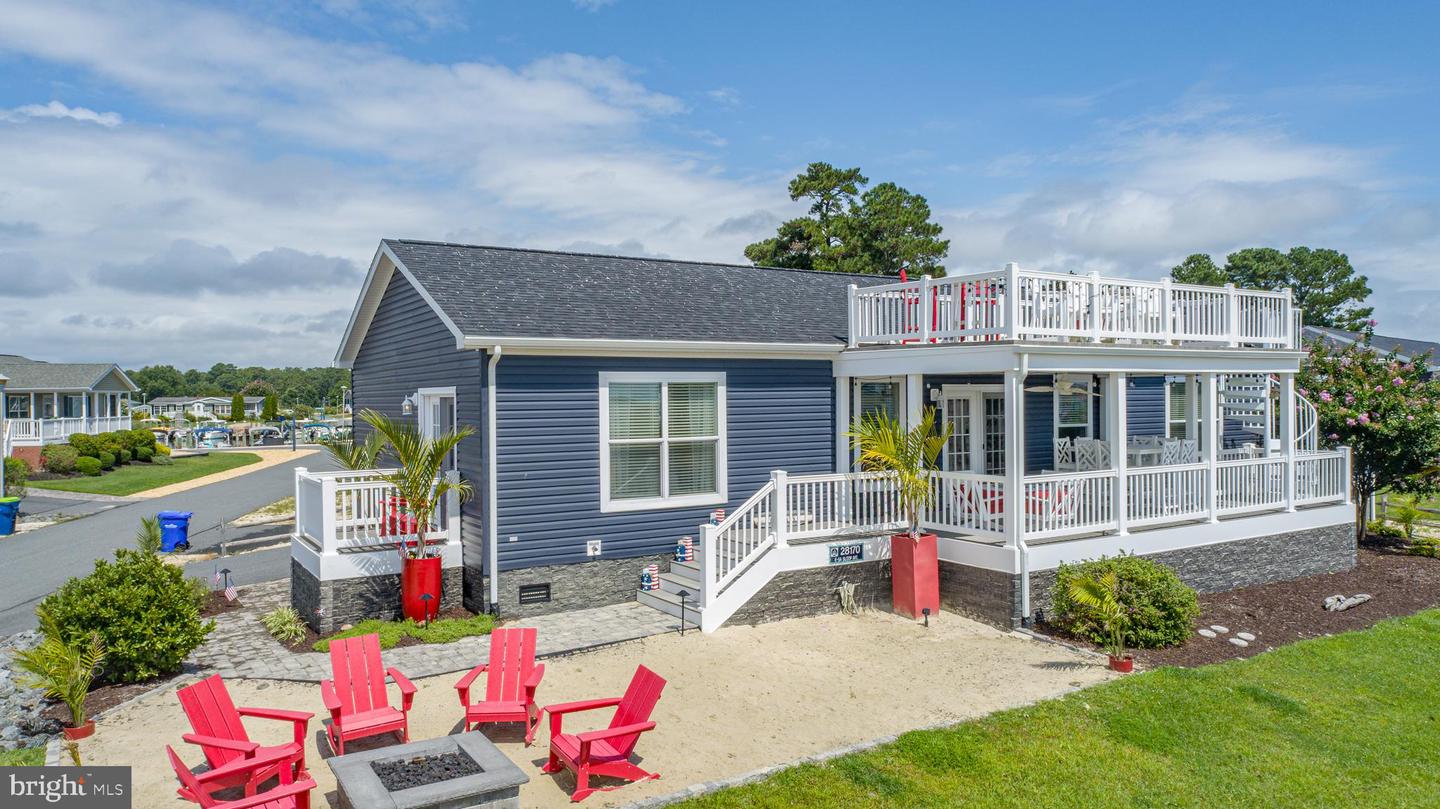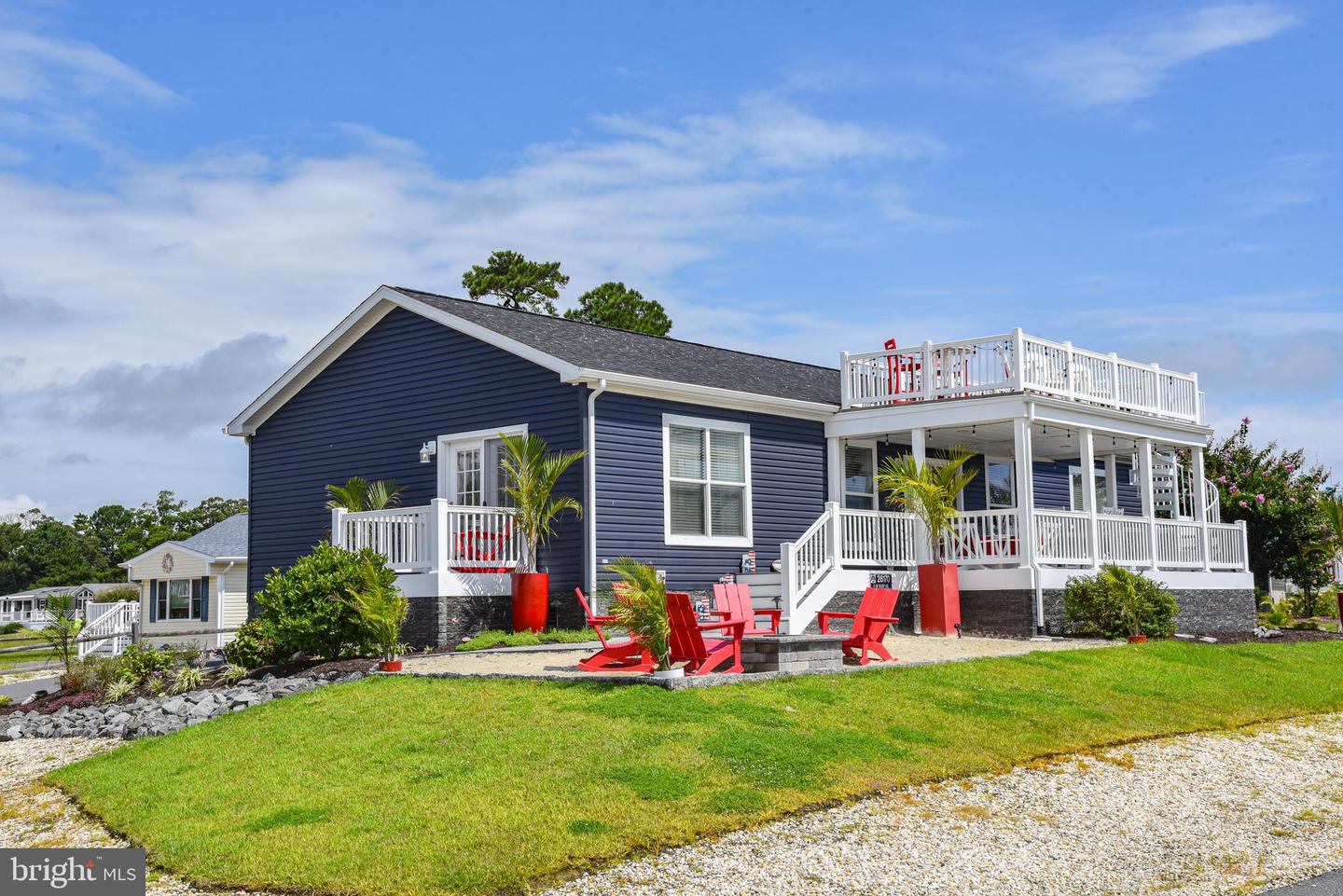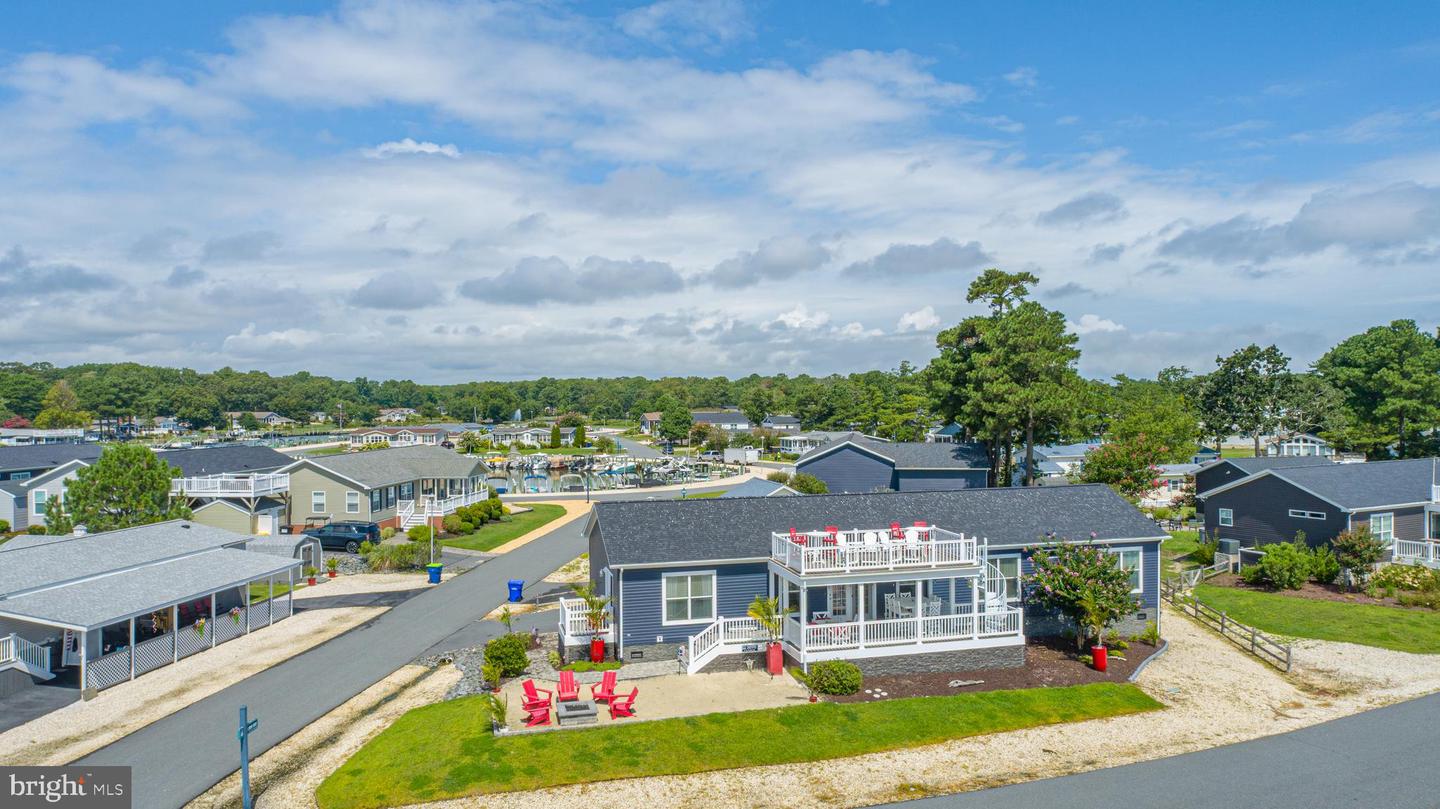


34832 Sloop Ave #e-5a, Long Neck, DE 19966
$469,000
4
Beds
3
Baths
2,052
Sq Ft
Manufactured
Active
Listed by
Gordon A A Basht
Potnets Homes LLC.
Last updated:
August 28, 2025, 01:41 PM
MLS#
DESU2093236
Source:
BRIGHTMLS
About This Home
Home Facts
Manufactured
3 Baths
4 Bedrooms
Built in 2021
Price Summary
469,000
$228 per Sq. Ft.
MLS #:
DESU2093236
Last Updated:
August 28, 2025, 01:41 PM
Added:
4 day(s) ago
Rooms & Interior
Bedrooms
Total Bedrooms:
4
Bathrooms
Total Bathrooms:
3
Full Bathrooms:
3
Interior
Living Area:
2,052 Sq. Ft.
Structure
Structure
Architectural Style:
Coastal
Building Area:
2,052 Sq. Ft.
Year Built:
2021
Finances & Disclosures
Price:
$469,000
Price per Sq. Ft:
$228 per Sq. Ft.
Contact an Agent
Yes, I would like more information from Coldwell Banker. Please use and/or share my information with a Coldwell Banker agent to contact me about my real estate needs.
By clicking Contact I agree a Coldwell Banker Agent may contact me by phone or text message including by automated means and prerecorded messages about real estate services, and that I can access real estate services without providing my phone number. I acknowledge that I have read and agree to the Terms of Use and Privacy Notice.
Contact an Agent
Yes, I would like more information from Coldwell Banker. Please use and/or share my information with a Coldwell Banker agent to contact me about my real estate needs.
By clicking Contact I agree a Coldwell Banker Agent may contact me by phone or text message including by automated means and prerecorded messages about real estate services, and that I can access real estate services without providing my phone number. I acknowledge that I have read and agree to the Terms of Use and Privacy Notice.