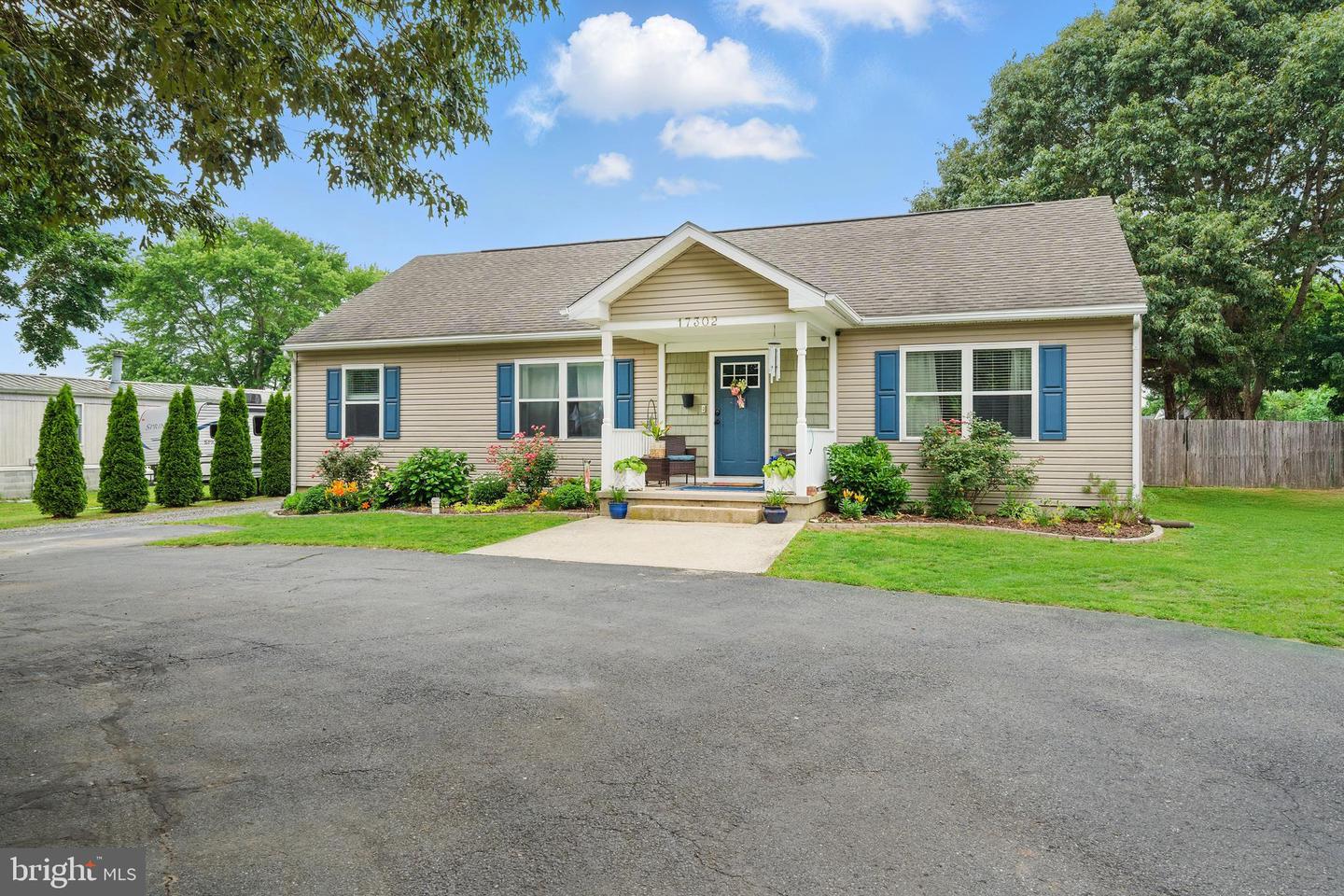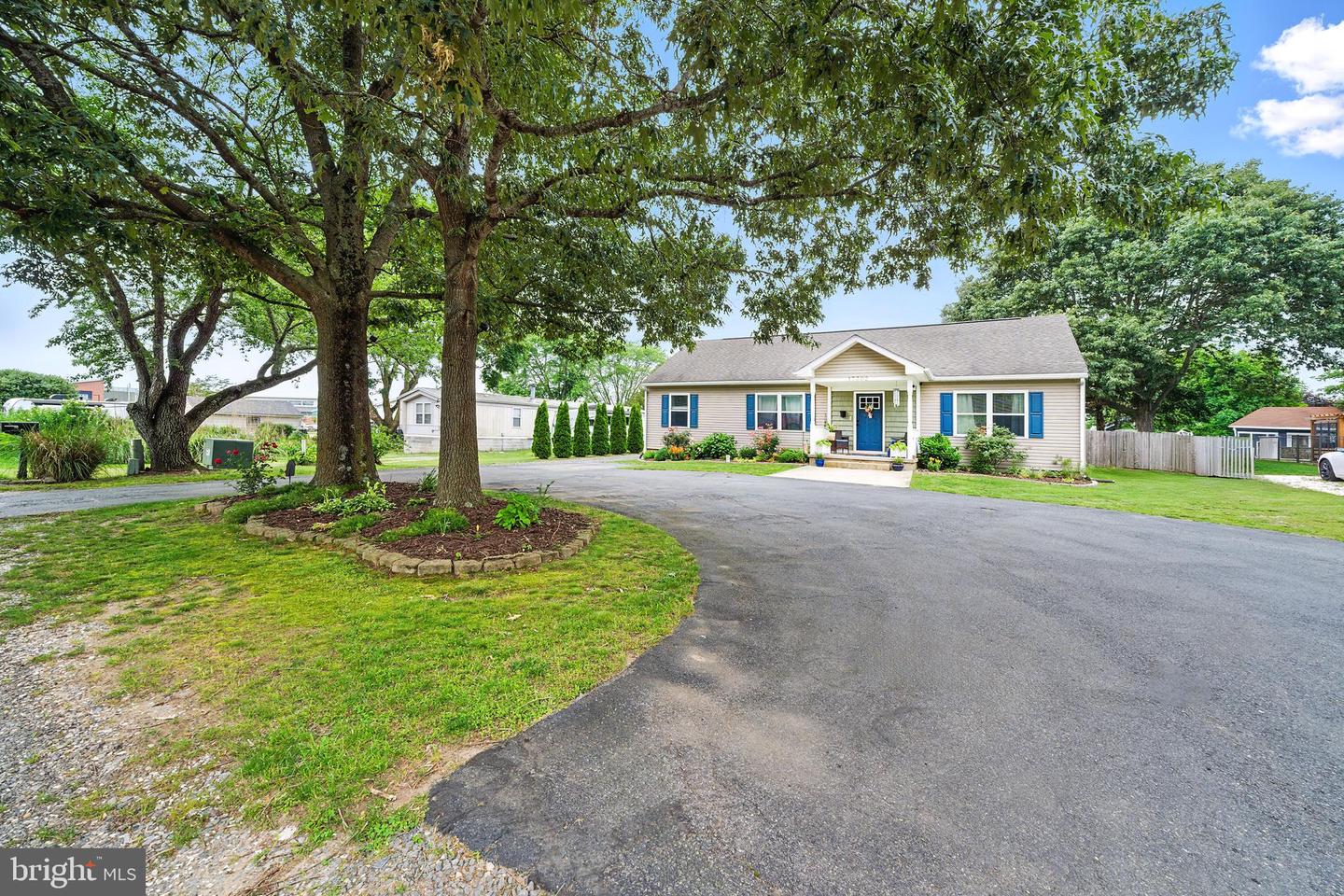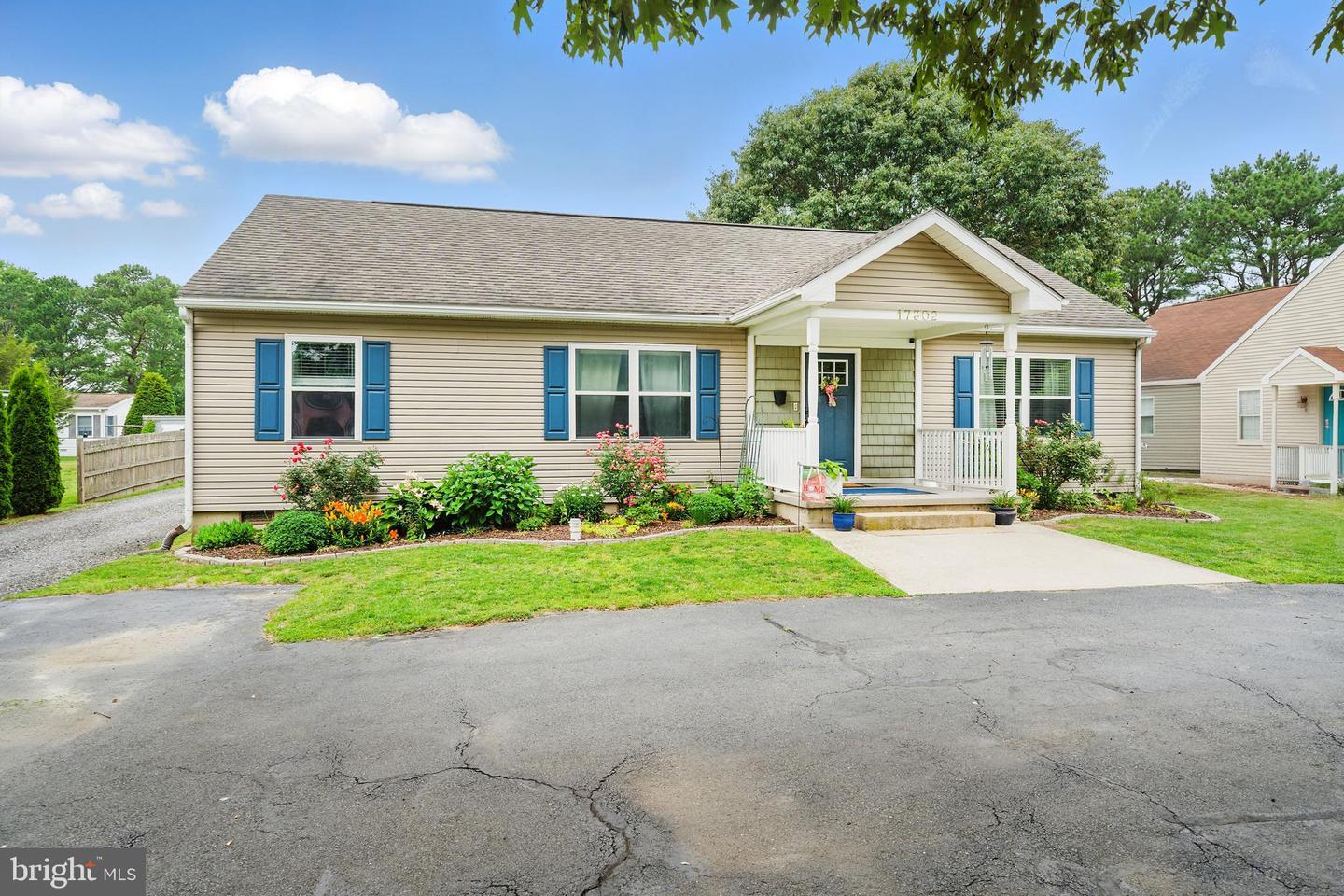


17302 Jerry Street, Lewes, DE 19958
$419,900
3
Beds
2
Baths
1,820
Sq Ft
Single Family
Active
Listed by
Georgiana Penny
Cape Realty
Last updated:
July 30, 2025, 02:48 PM
MLS#
DESU2090696
Source:
BRIGHTMLS
About This Home
Home Facts
Single Family
2 Baths
3 Bedrooms
Built in 2003
Price Summary
419,900
$230 per Sq. Ft.
MLS #:
DESU2090696
Last Updated:
July 30, 2025, 02:48 PM
Added:
11 day(s) ago
Rooms & Interior
Bedrooms
Total Bedrooms:
3
Bathrooms
Total Bathrooms:
2
Full Bathrooms:
2
Interior
Living Area:
1,820 Sq. Ft.
Structure
Structure
Architectural Style:
Ranch/Rambler
Building Area:
1,820 Sq. Ft.
Year Built:
2003
Lot
Lot Size (Sq. Ft):
13,939
Finances & Disclosures
Price:
$419,900
Price per Sq. Ft:
$230 per Sq. Ft.
Contact an Agent
Yes, I would like more information from Coldwell Banker. Please use and/or share my information with a Coldwell Banker agent to contact me about my real estate needs.
By clicking Contact I agree a Coldwell Banker Agent may contact me by phone or text message including by automated means and prerecorded messages about real estate services, and that I can access real estate services without providing my phone number. I acknowledge that I have read and agree to the Terms of Use and Privacy Notice.
Contact an Agent
Yes, I would like more information from Coldwell Banker. Please use and/or share my information with a Coldwell Banker agent to contact me about my real estate needs.
By clicking Contact I agree a Coldwell Banker Agent may contact me by phone or text message including by automated means and prerecorded messages about real estate services, and that I can access real estate services without providing my phone number. I acknowledge that I have read and agree to the Terms of Use and Privacy Notice.