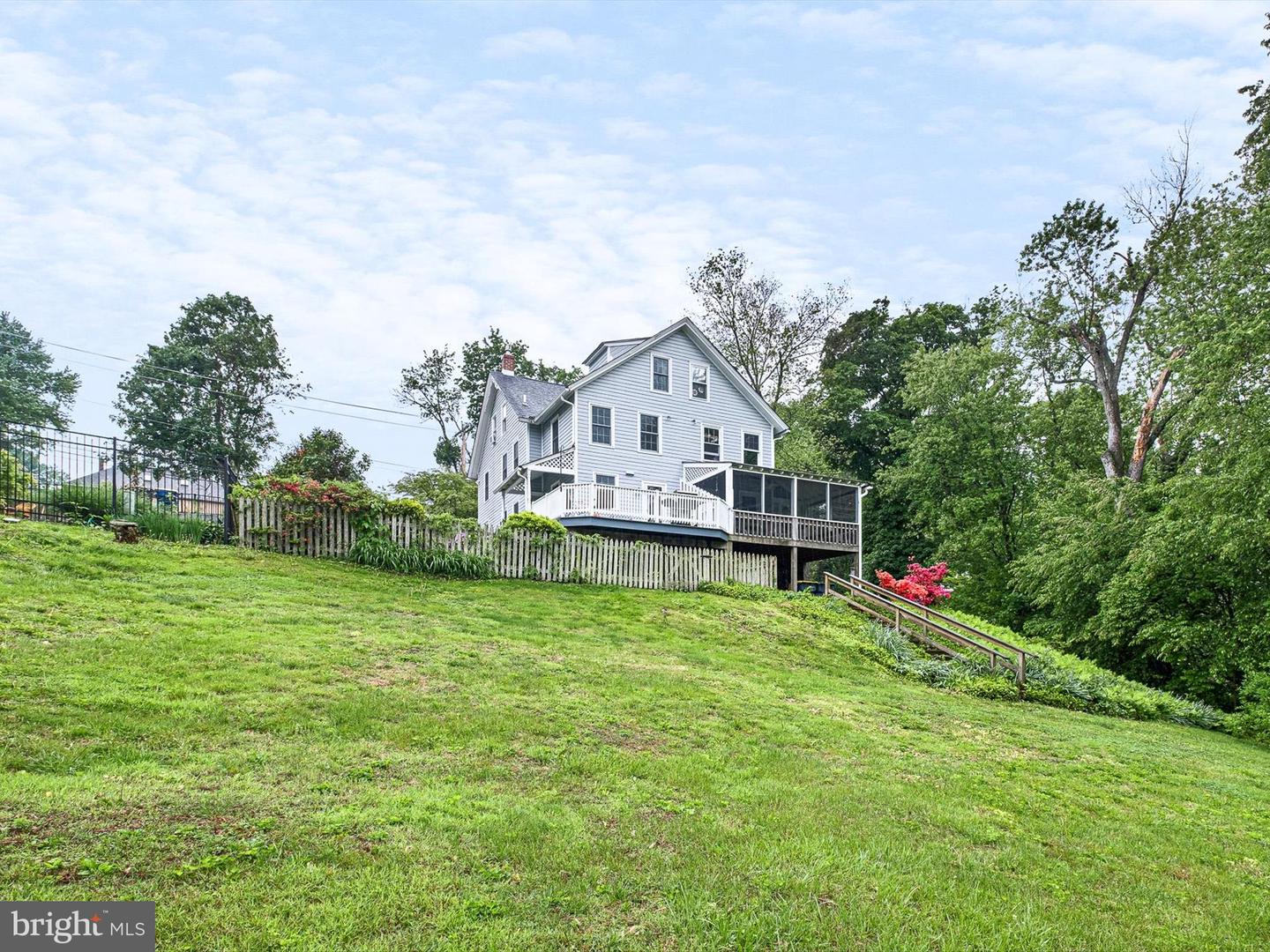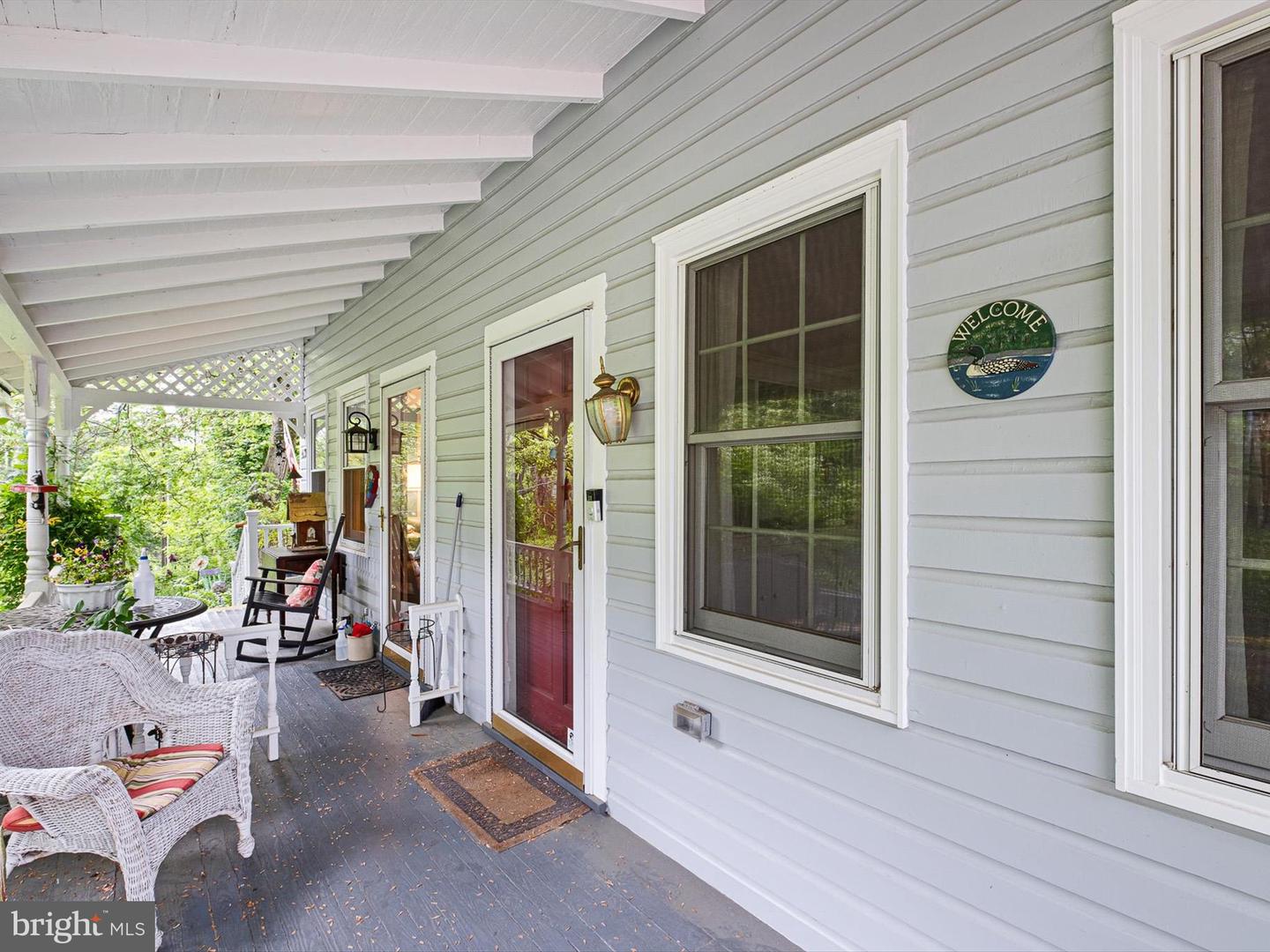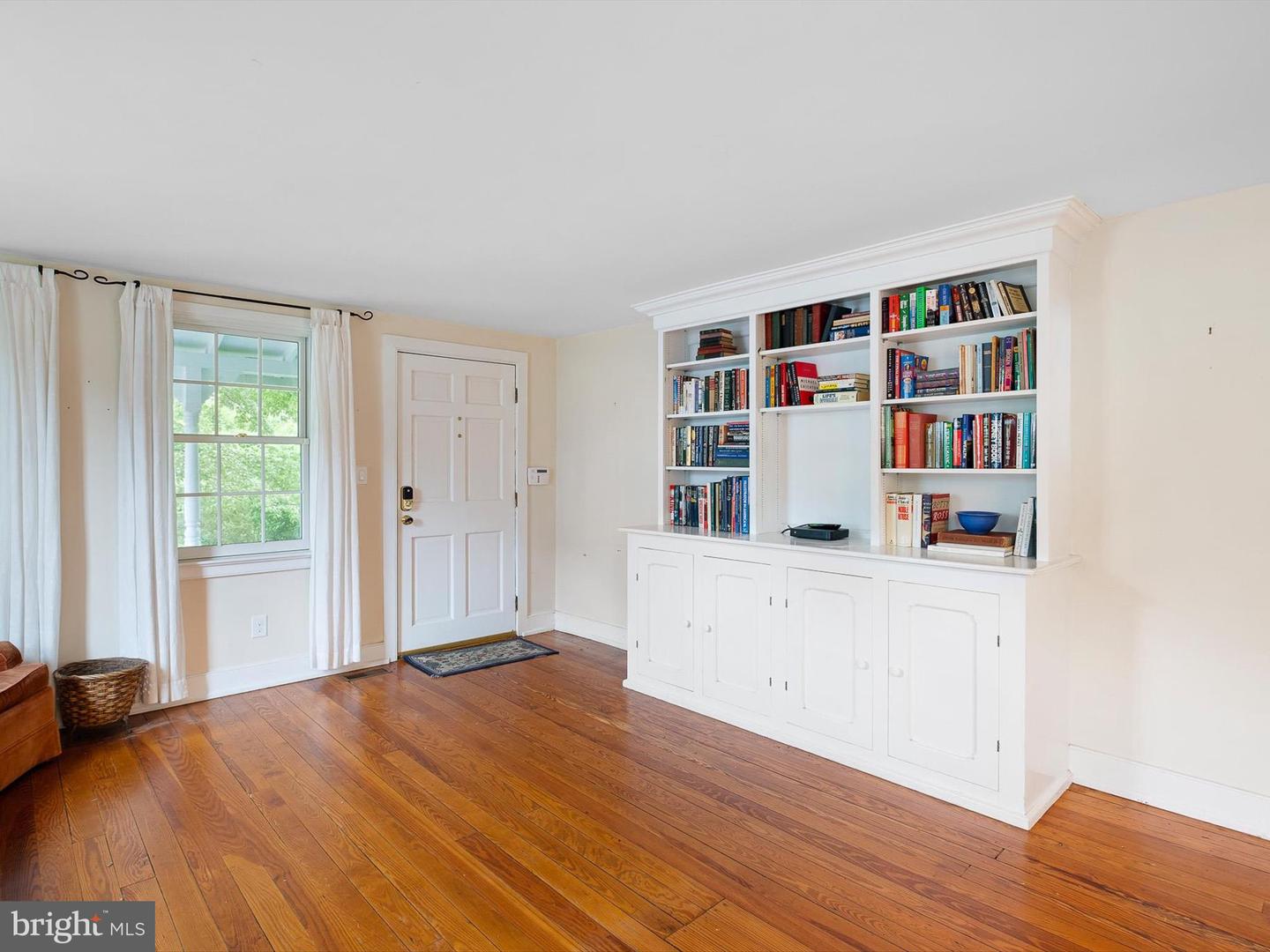


427 Upper Snuff Mill Row, Hockessin, DE 19707
$350,000
3
Beds
2
Baths
1,150
Sq Ft
Single Family
Coming Soon
Listed by
Heather Lynne Tokar
John N Lyons
Crown Homes Real Estate
Last updated:
May 14, 2025, 04:39 PM
MLS#
DENC2081524
Source:
BRIGHTMLS
About This Home
Home Facts
Single Family
2 Baths
3 Bedrooms
Built in 1923
Price Summary
350,000
$304 per Sq. Ft.
MLS #:
DENC2081524
Last Updated:
May 14, 2025, 04:39 PM
Added:
19 hour(s) ago
Rooms & Interior
Bedrooms
Total Bedrooms:
3
Bathrooms
Total Bathrooms:
2
Full Bathrooms:
2
Interior
Living Area:
1,150 Sq. Ft.
Structure
Structure
Architectural Style:
Victorian
Building Area:
1,150 Sq. Ft.
Year Built:
1923
Lot
Lot Size (Sq. Ft):
13,939
Finances & Disclosures
Price:
$350,000
Price per Sq. Ft:
$304 per Sq. Ft.
Contact an Agent
Yes, I would like more information from Coldwell Banker. Please use and/or share my information with a Coldwell Banker agent to contact me about my real estate needs.
By clicking Contact I agree a Coldwell Banker Agent may contact me by phone or text message including by automated means and prerecorded messages about real estate services, and that I can access real estate services without providing my phone number. I acknowledge that I have read and agree to the Terms of Use and Privacy Notice.
Contact an Agent
Yes, I would like more information from Coldwell Banker. Please use and/or share my information with a Coldwell Banker agent to contact me about my real estate needs.
By clicking Contact I agree a Coldwell Banker Agent may contact me by phone or text message including by automated means and prerecorded messages about real estate services, and that I can access real estate services without providing my phone number. I acknowledge that I have read and agree to the Terms of Use and Privacy Notice.