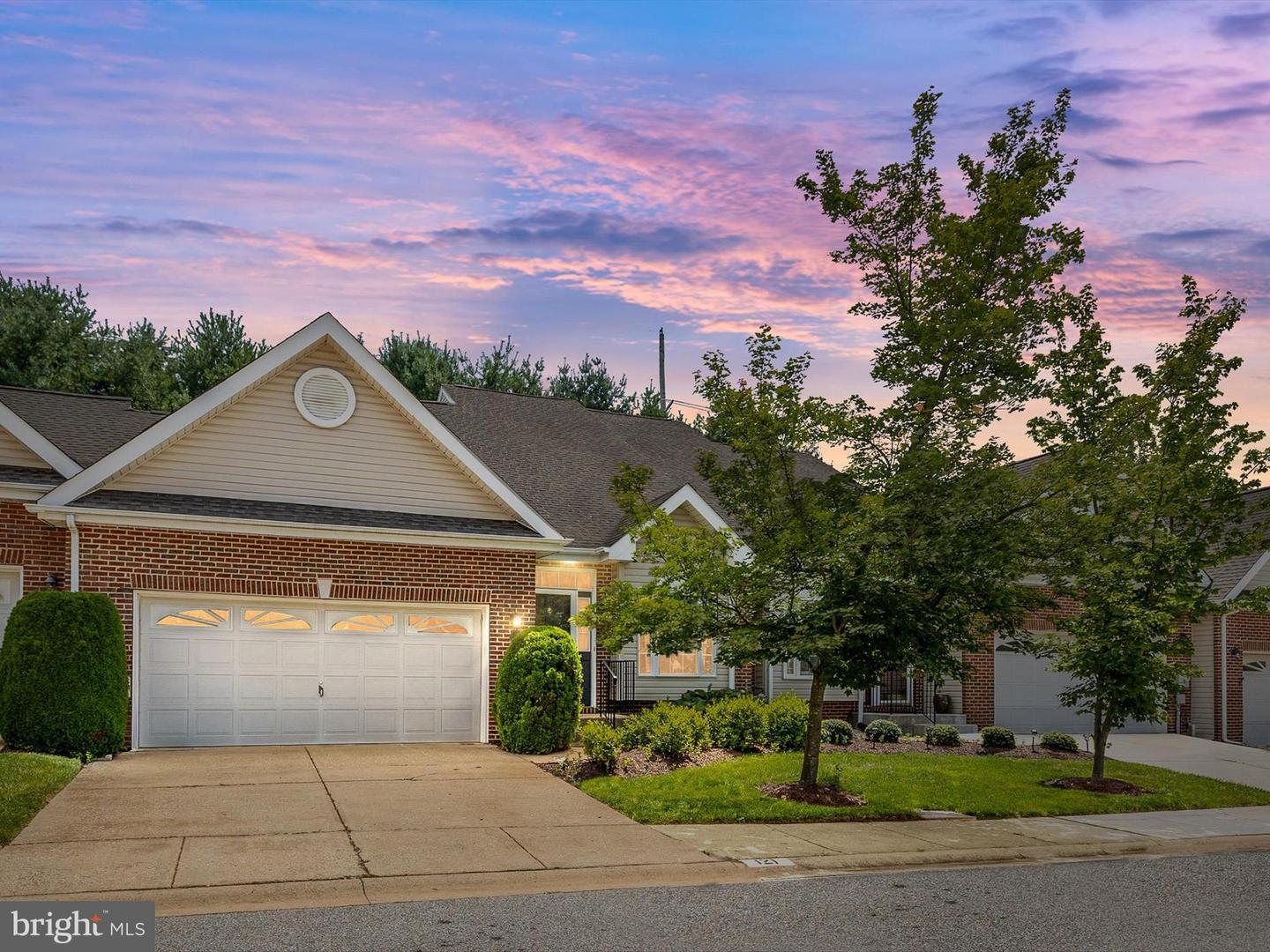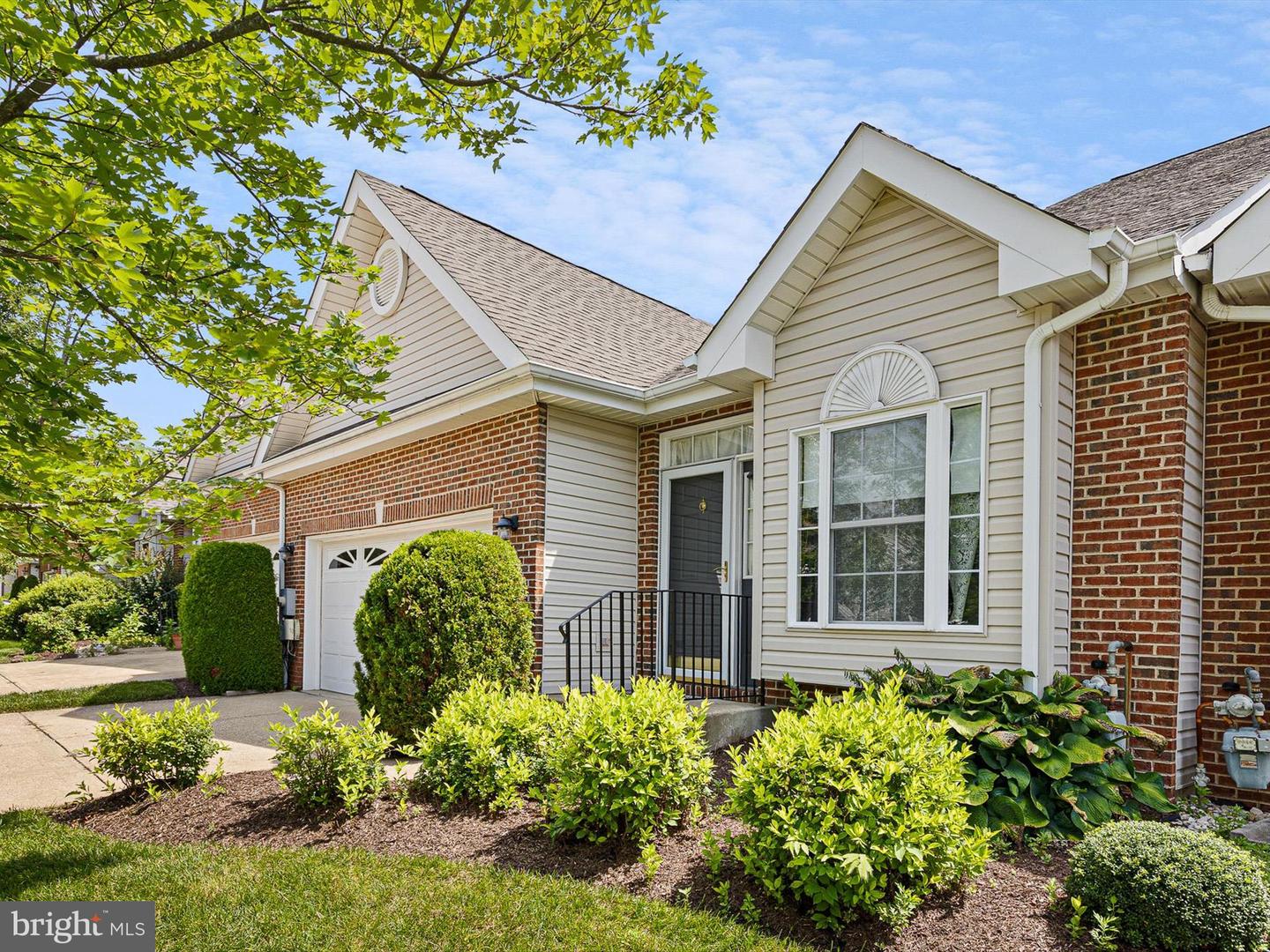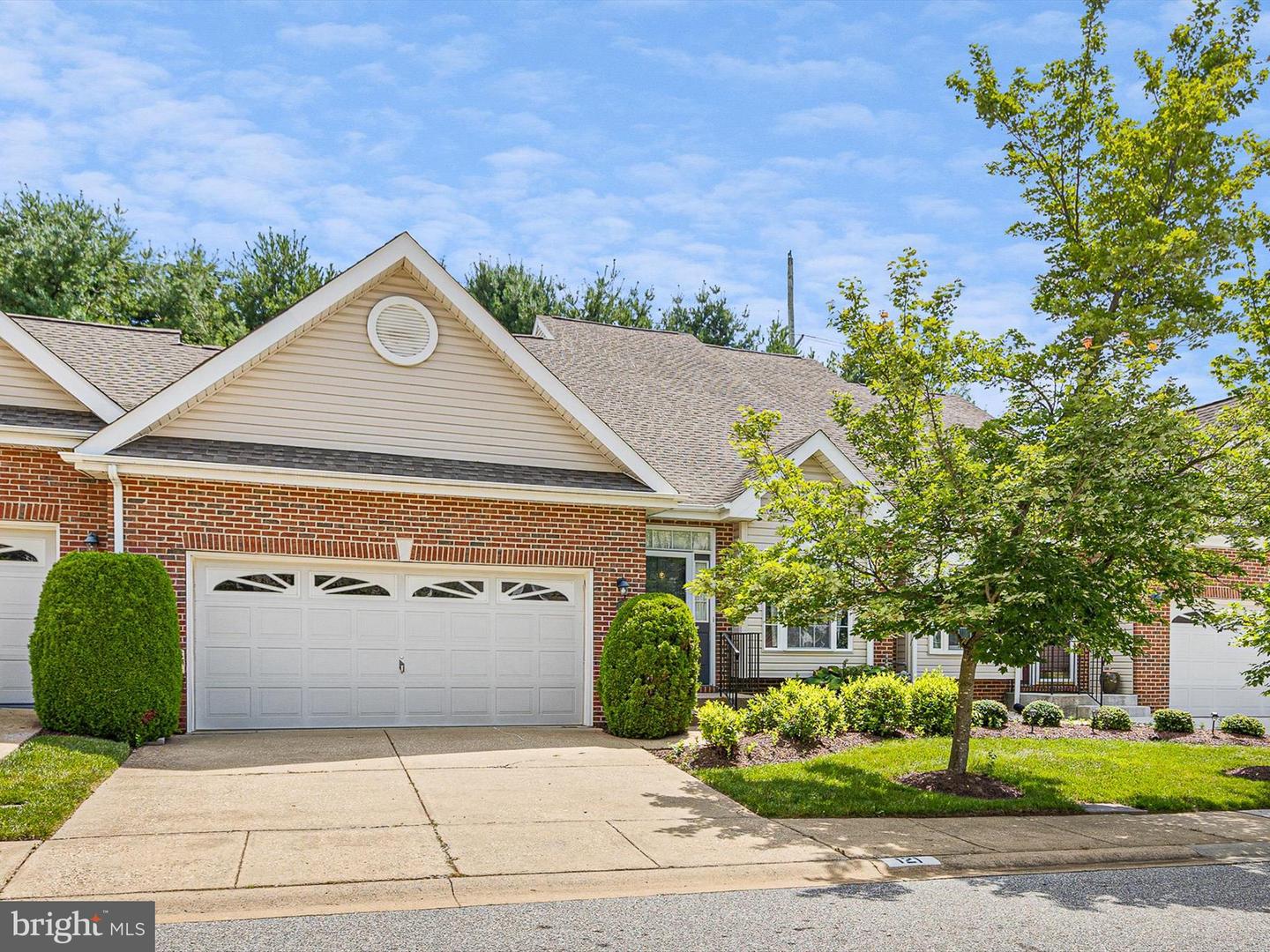


Listed by
Allan K Taylor
Keller Williams Realty Wilmington
Last updated:
September 7, 2025, 01:53 PM
MLS#
DENC2086042
Source:
BRIGHTMLS
About This Home
Home Facts
Townhouse
3 Baths
2 Bedrooms
Built in 2003
Price Summary
440,000
$212 per Sq. Ft.
MLS #:
DENC2086042
Last Updated:
September 7, 2025, 01:53 PM
Added:
1 month(s) ago
Rooms & Interior
Bedrooms
Total Bedrooms:
2
Bathrooms
Total Bathrooms:
3
Full Bathrooms:
2
Interior
Living Area:
2,075 Sq. Ft.
Structure
Structure
Architectural Style:
Colonial
Building Area:
2,075 Sq. Ft.
Year Built:
2003
Lot
Lot Size (Sq. Ft):
3,920
Finances & Disclosures
Price:
$440,000
Price per Sq. Ft:
$212 per Sq. Ft.
Contact an Agent
Yes, I would like more information from Coldwell Banker. Please use and/or share my information with a Coldwell Banker agent to contact me about my real estate needs.
By clicking Contact I agree a Coldwell Banker Agent may contact me by phone or text message including by automated means and prerecorded messages about real estate services, and that I can access real estate services without providing my phone number. I acknowledge that I have read and agree to the Terms of Use and Privacy Notice.
Contact an Agent
Yes, I would like more information from Coldwell Banker. Please use and/or share my information with a Coldwell Banker agent to contact me about my real estate needs.
By clicking Contact I agree a Coldwell Banker Agent may contact me by phone or text message including by automated means and prerecorded messages about real estate services, and that I can access real estate services without providing my phone number. I acknowledge that I have read and agree to the Terms of Use and Privacy Notice.